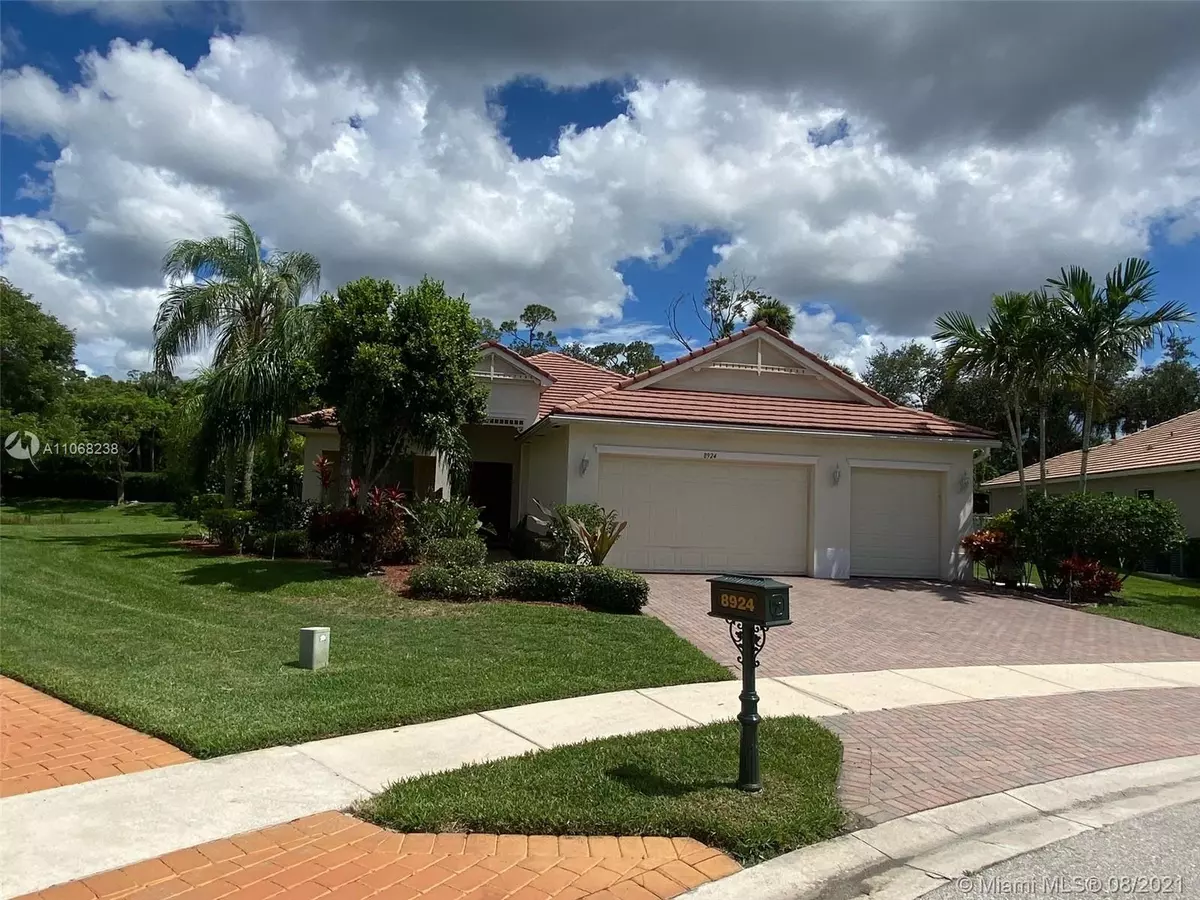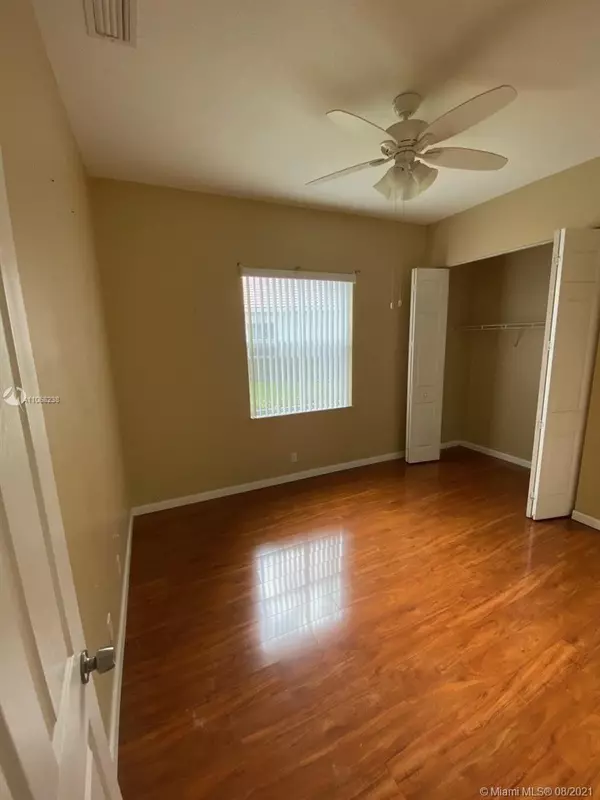$515,000
$515,000
For more information regarding the value of a property, please contact us for a free consultation.
8924 New Hope Ct Royal Palm Beach, FL 33411
4 Beds
2 Baths
2,616 SqFt
Key Details
Sold Price $515,000
Property Type Single Family Home
Sub Type Single Family Residence
Listing Status Sold
Purchase Type For Sale
Square Footage 2,616 sqft
Price per Sqft $196
Subdivision Diamond C Ranch Pod B
MLS Listing ID A11068238
Sold Date 09/30/21
Style Detached,One Story
Bedrooms 4
Full Baths 2
Construction Status Resale
HOA Fees $300/mo
HOA Y/N Yes
Year Built 2005
Annual Tax Amount $6,000
Tax Year 2020
Contingent 3rd Party Approval
Lot Size 0.307 Acres
Property Description
Welcome Home! This lovely home features doubled door entry, 4 bedrooms 2 baths with an open floor plan, 3-car garage, lake views throughout, gourmet kitchen, covered front and back patio. Original owner. Home is located on a large lot in cul-de-sac and zoned for “A” rated Wellington schools (without Wellington taxes), resort-style clubhouse, pool, gym, tennis, playground, lawn care, and nature preserves throughout. This home will not last!
Location
State FL
County Palm Beach County
Community Diamond C Ranch Pod B
Area 5570
Direction Southern Blvd. West to Lyons Rd. Make left gate on the right.
Interior
Interior Features Bedroom on Main Level, French Door(s)/Atrium Door(s), First Floor Entry, Kitchen Island, Main Level Master, Pull Down Attic Stairs, Walk-In Closet(s), Attic
Heating Central
Cooling Central Air, Ceiling Fan(s)
Flooring Carpet, Ceramic Tile, Wood
Appliance Dryer, Dishwasher, Electric Range, Microwave, Refrigerator, Washer
Exterior
Exterior Feature Lighting, Porch, Patio
Garage Spaces 3.0
Pool None, Community
Community Features Fitness, Gated, Maintained Community, Pool, Street Lights
Waterfront Yes
Waterfront Description Lake Front,Waterfront
View Y/N Yes
View Garden, Lake
Roof Type Other
Porch Open, Patio, Porch
Parking Type Driveway
Garage Yes
Building
Lot Description Cul-De-Sac
Faces Northwest
Story 1
Sewer Other
Water Public
Architectural Style Detached, One Story
Structure Type Block,Stucco
Construction Status Resale
Others
Senior Community No
Tax ID 00424406020000230
Security Features Security Gate
Acceptable Financing Cash, Conventional, FHA, VA Loan
Listing Terms Cash, Conventional, FHA, VA Loan
Financing Conventional
Read Less
Want to know what your home might be worth? Contact us for a FREE valuation!

Our team is ready to help you sell your home for the highest possible price ASAP
Bought with On Call Realty Inc






