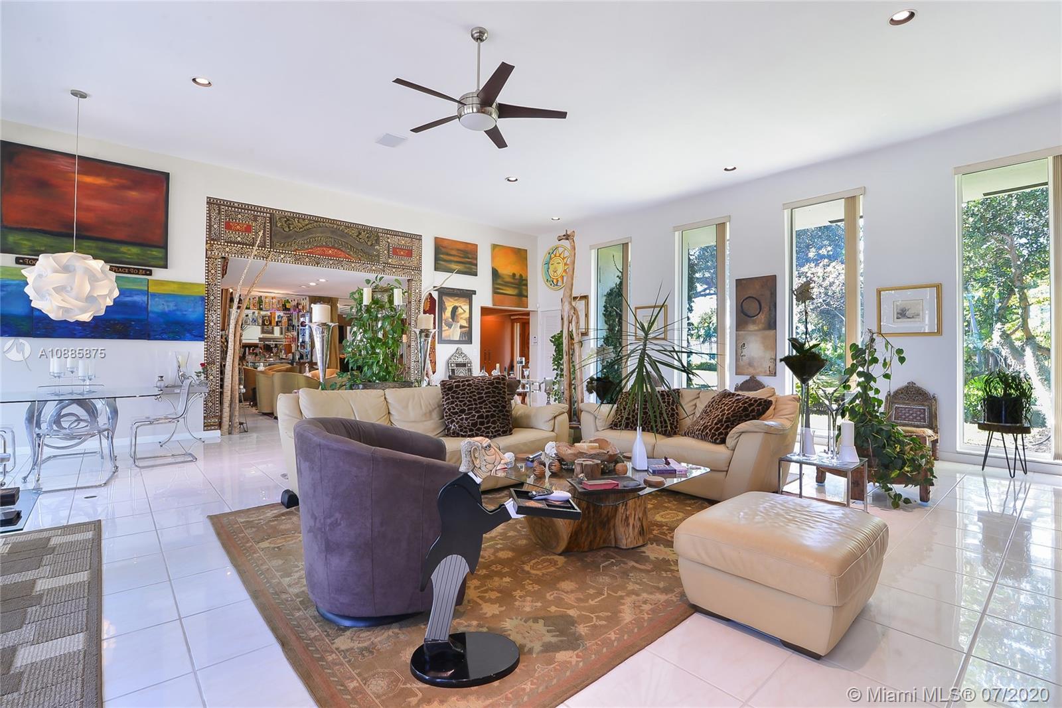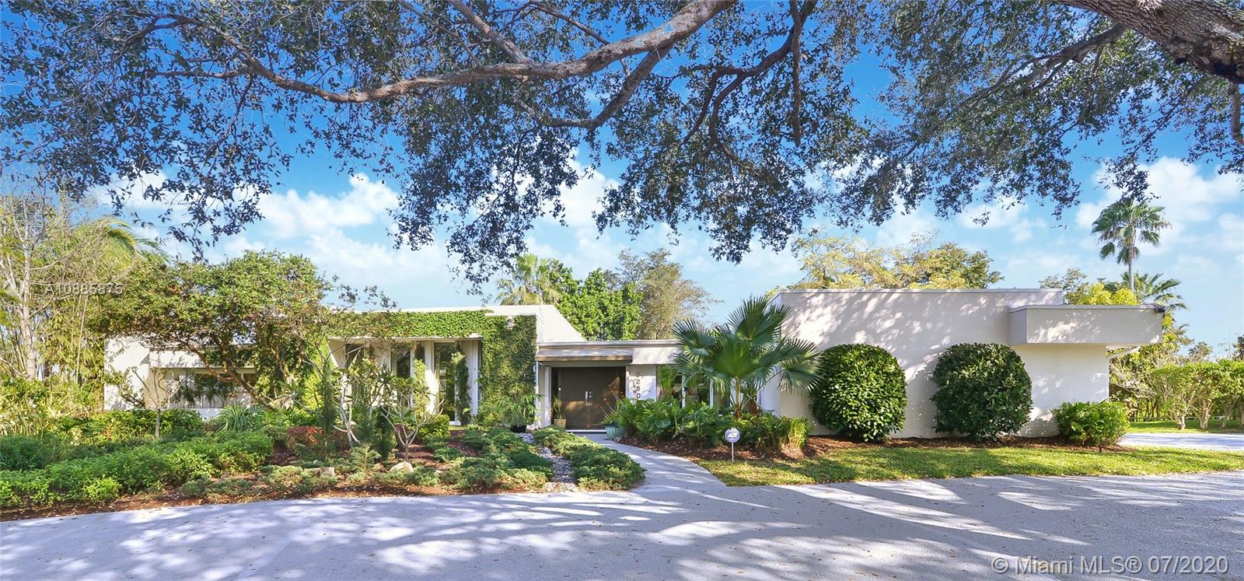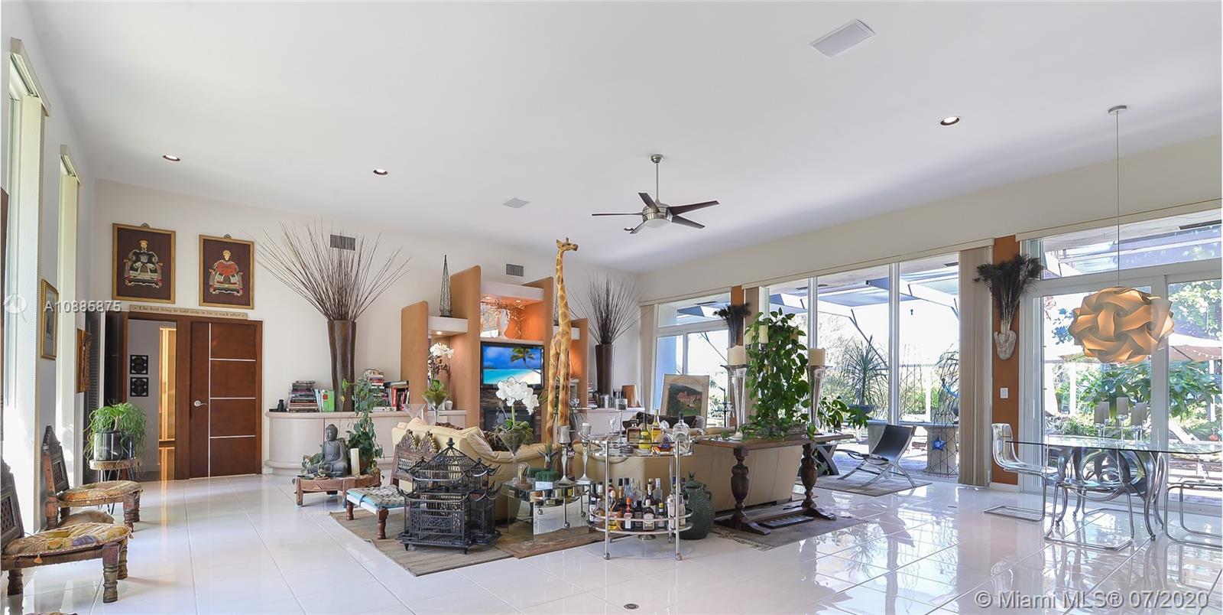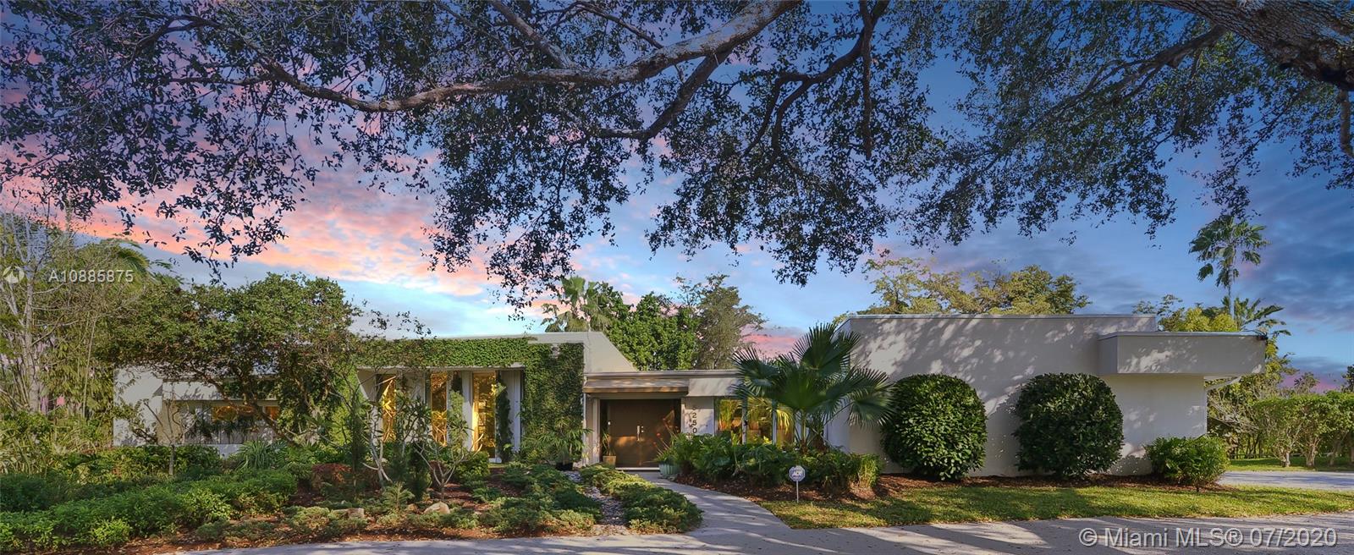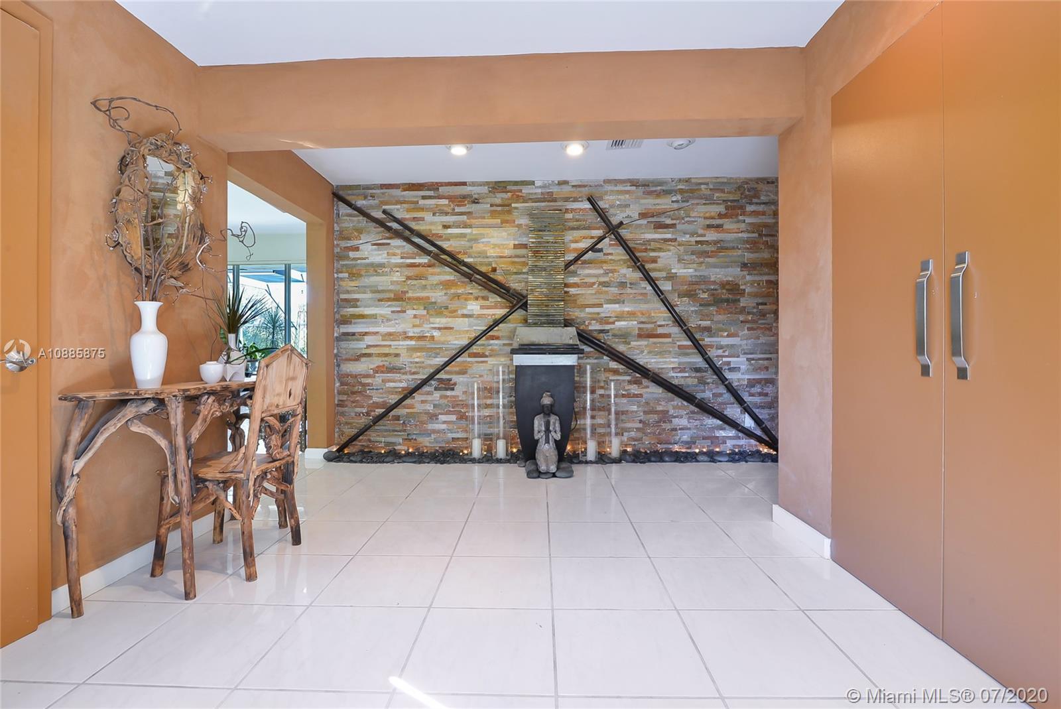$580,000
$675,000
14.1%For more information regarding the value of a property, please contact us for a free consultation.
5250 White Oak Ln Tamarac, FL 33319
4 Beds
4 Baths
3,321 SqFt
Key Details
Sold Price $580,000
Property Type Single Family Home
Sub Type Single Family Residence
Listing Status Sold
Purchase Type For Sale
Square Footage 3,321 sqft
Price per Sqft $174
Subdivision Woodlands Third Sec
MLS Listing ID A10885875
Sold Date 08/31/20
Style Detached,One Story
Bedrooms 4
Full Baths 3
Half Baths 1
Construction Status New Construction
HOA Fees $25/ann
HOA Y/N Yes
Year Built 1975
Annual Tax Amount $6,554
Tax Year 2019
Contingent Pending Inspections
Lot Size 0.758 Acres
Property Description
Woodlands Country Club, at the White Oak Estates, overlooking the golf course, stands in a park-like setting a contemporary, remodeled home on 33,022 sq ft lot. It features 4 bedrooms, 3 and a half bathrooms - 3,748 sq ft. (adjusted) HIGH QUALITY IMPACT WINDOWS throughout, NEW GENERATOR services the entire home. Grand great room - 30x25, with 12’ ceilings. Built-in speakers system, floor to ceiling windows. Enclosed screened patio, with heated pool, outdoor shower, enclosed patio with outdoor speakers. Perfect for entertaining. 2 car garage and extra for golf cart. Security system. Landscape features mature trees and outdoor gazebo. For added privacy a 6’ tall hedge. This house is a home for living the high life and entertaining! To view this showcase please schedule an appointment.
Location
State FL
County Broward County
Community Woodlands Third Sec
Area 3740
Direction Get on I-595 W, Continue on I-595 W to Davie. Take exit 8-9A-9B from I-595 W, Get on Florida's Turnpike, Continue on Florida's Turnpike to Tamarac. Take exit 62 from Florida's Turnpike, Continue on W Commercial Blvd. Drive to White Oak Ln.
Interior
Interior Features Built-in Features, Bedroom on Main Level, Closet Cabinetry, Eat-in Kitchen, First Floor Entry, Fireplace, Kitchen Island, Living/Dining Room, Custom Mirrors, Main Level Master, Bar
Heating Central, Electric
Cooling Central Air, Ceiling Fan(s), Electric
Flooring Carpet, Ceramic Tile, Wood
Equipment Satellite Dish
Furnishings Unfurnished
Fireplace Yes
Window Features Blinds,Drapes,Impact Glass
Appliance Dryer, Dishwasher, Microwave, Refrigerator, Washer
Exterior
Exterior Feature Fence, Lighting, Outdoor Shower, Patio
Parking Features Attached
Garage Spaces 2.0
Pool Heated, In Ground, Pool
Utilities Available Cable Available
View Golf Course
Roof Type Flat
Porch Patio
Garage Yes
Building
Lot Description <1 Acre, Sprinklers Automatic
Faces West
Story 1
Sewer Public Sewer
Water Public
Architectural Style Detached, One Story
Structure Type Block
Construction Status New Construction
Schools
Elementary Schools Pinewood
Middle Schools Silver Lks Middle
High Schools Boyd H Anderson
Others
Pets Allowed Conditional, Yes
Senior Community No
Tax ID 494114040061
Acceptable Financing Cash, Conventional
Listing Terms Cash, Conventional
Financing Conventional
Pets Allowed Conditional, Yes
Read Less
Want to know what your home might be worth? Contact us for a FREE valuation!

Our team is ready to help you sell your home for the highest possible price ASAP
Bought with United Realty Group Inc.


