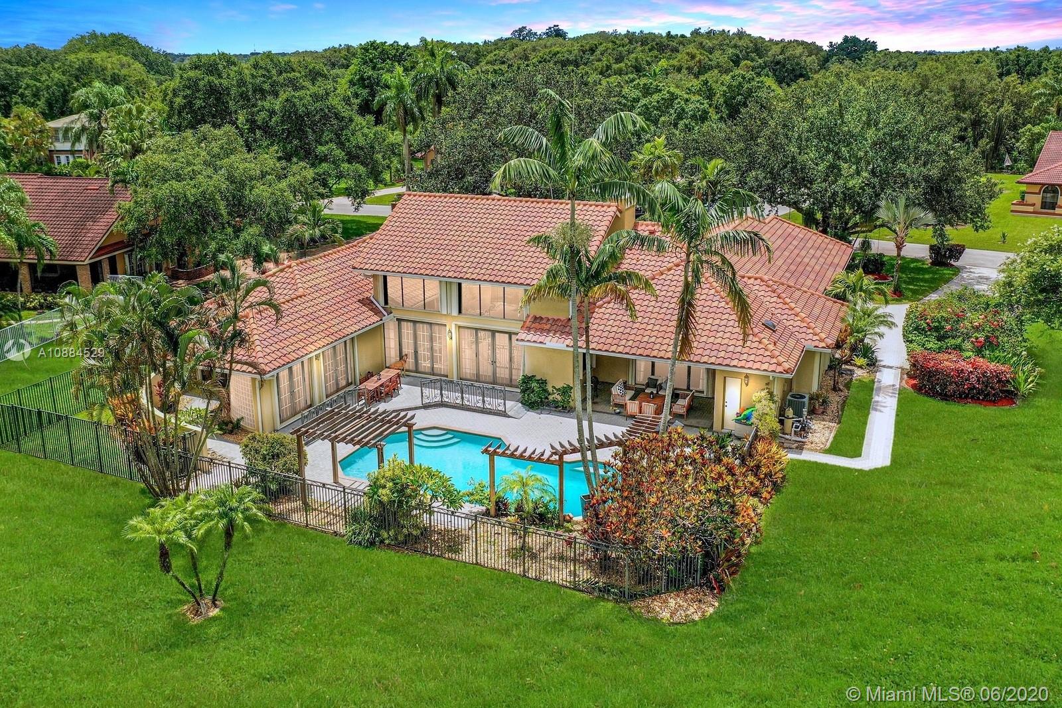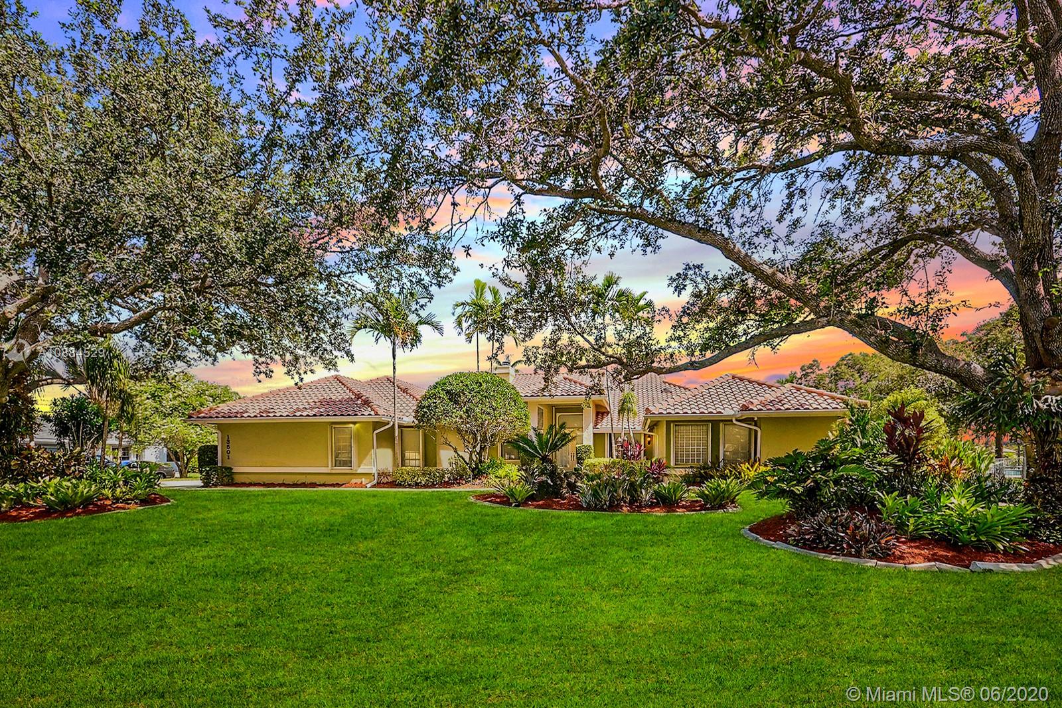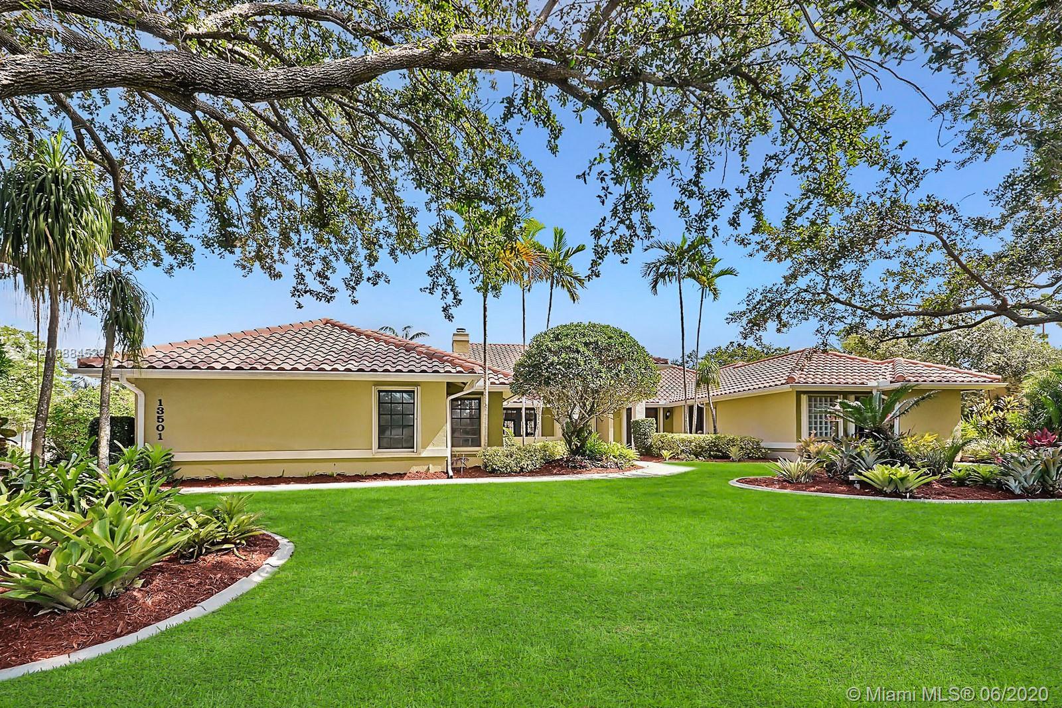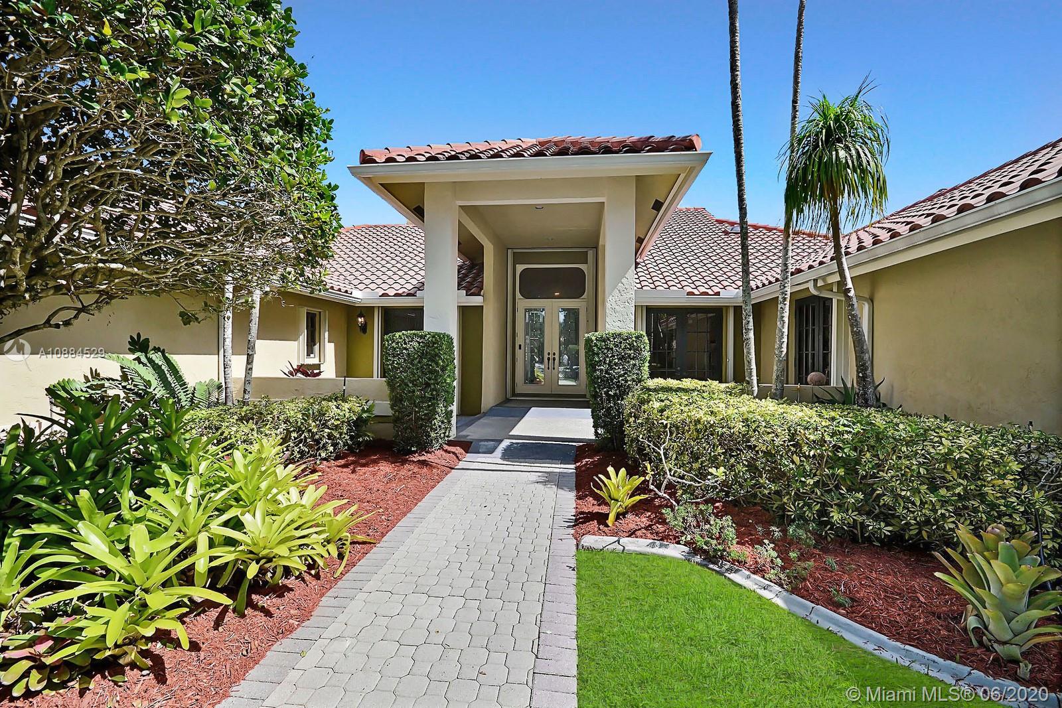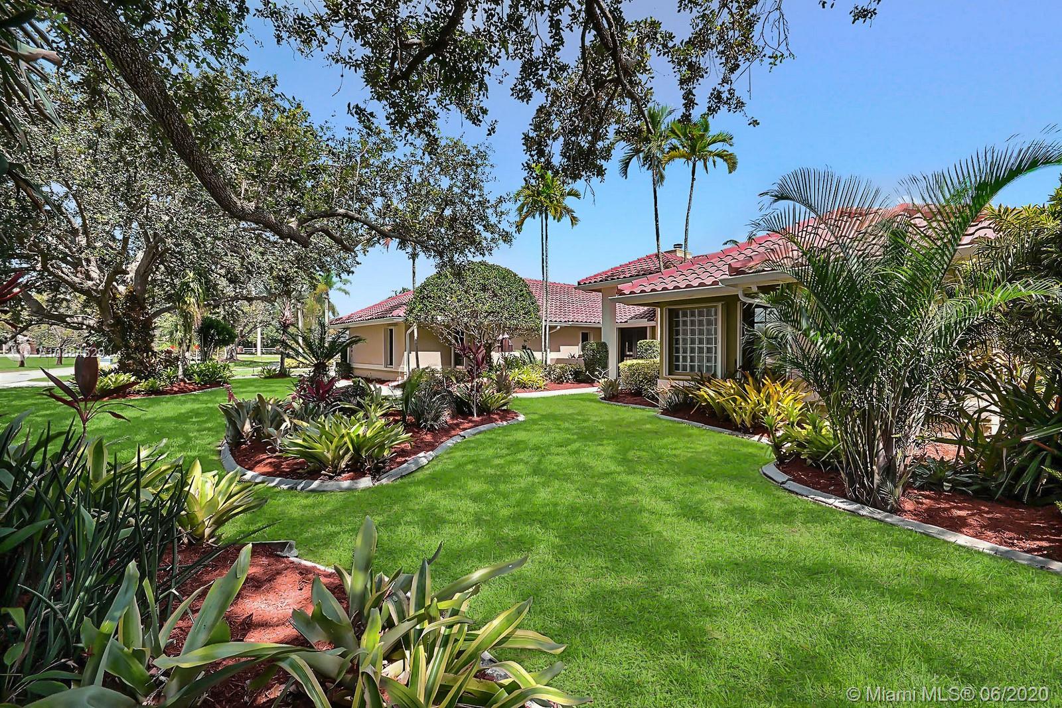$898,000
$898,000
For more information regarding the value of a property, please contact us for a free consultation.
13501 SW 34th Ct Davie, FL 33330
5 Beds
5 Baths
4,596 SqFt
Key Details
Sold Price $898,000
Property Type Single Family Home
Sub Type Single Family Residence
Listing Status Sold
Purchase Type For Sale
Square Footage 4,596 sqft
Price per Sqft $195
Subdivision Davie Whispering Pines
MLS Listing ID A10884529
Sold Date 08/04/20
Style Detached,One Story
Bedrooms 5
Full Baths 5
Construction Status Effective Year Built
HOA Fees $37
HOA Y/N Yes
Year Built 1988
Annual Tax Amount $11,661
Tax Year 2019
Contingent Pending Inspections
Lot Size 0.838 Acres
Property Description
ABSOLUTELY MAGNIFICENT WATERFRONT 5 BEDROOM 5 FULL BATHROOM ESTATE POOL HOME IN THE CHARMING DAVIE COMMUNITY OF WHISPERING PINES. SITUATED ON A BUILDER'S ACRE, CAPTIVATING MODERN SOUTH FLORIDA OPEN CONCEPT LIVING AT ITS FINEST OFFERS SPECTACULAR POOL & WATER VIEWS THROUGH ELEGANT FRENCH DOORS. STYLISH WARM WOOD FLOORS, CRISP WHITE WALLS, DOUBLE SIDED FIREPLACE & SPLENDID DOUBLE HEIGHT CEILINGS CREATES THE MOST INVITING OF SPACES. GOURMET KITCHEN W BREAKFAST NOOK ADORNED BY CONSERVATORY GLASS. LUXURIOUS MASTER SUITE W SPA LIKE MASTER BATH RETREAT. ENJOY PICTURESQUE SUNRISE AND SUNSET VIEWS FROM THE COVERED PATIO. RELAX POOLSIDE UNDER A PERGOLA & RELISH IN THE AFFLUENT SOUTH FLORIDA LIFESTYLE WHILE ENTERTAINING BY YOUR BUILT-IN BBQ. ACCORDION HURRICANE SHUTTERS, LONG DRIVEWAY & 3 CAR GARAGE.
Location
State FL
County Broward County
Community Davie Whispering Pines
Area 3880
Interior
Interior Features Bedroom on Main Level, Dining Area, Separate/Formal Dining Room, Eat-in Kitchen, First Floor Entry, Main Level Master
Heating Central
Cooling Central Air
Flooring Tile
Furnishings Unfurnished
Appliance Built-In Oven, Dishwasher, Electric Range, Disposal, Microwave, Refrigerator
Exterior
Exterior Feature Deck, Security/High Impact Doors, Outdoor Grill
Garage Attached
Garage Spaces 3.0
Pool In Ground, Pool
Community Features Other
Utilities Available Cable Available
Waterfront Yes
Waterfront Description Canal Access
View Y/N Yes
View Canal
Roof Type Barrel
Porch Deck
Parking Type Attached, Driveway, Garage
Garage Yes
Building
Lot Description <1 Acre
Faces Southeast
Story 1
Sewer Public Sewer
Water Public
Architectural Style Detached, One Story
Structure Type Block
Construction Status Effective Year Built
Schools
Elementary Schools Country Isles
Middle Schools Indian Ridge
High Schools Western
Others
Pets Allowed No Pet Restrictions, Yes
HOA Fee Include Common Areas,Maintenance Structure
Senior Community No
Tax ID 504023030630
Acceptable Financing Cash, Conventional, FHA, VA Loan
Listing Terms Cash, Conventional, FHA, VA Loan
Financing Cash
Special Listing Condition Listed As-Is
Pets Description No Pet Restrictions, Yes
Read Less
Want to know what your home might be worth? Contact us for a FREE valuation!

Our team is ready to help you sell your home for the highest possible price ASAP
Bought with Green Realty Properties Inc.


