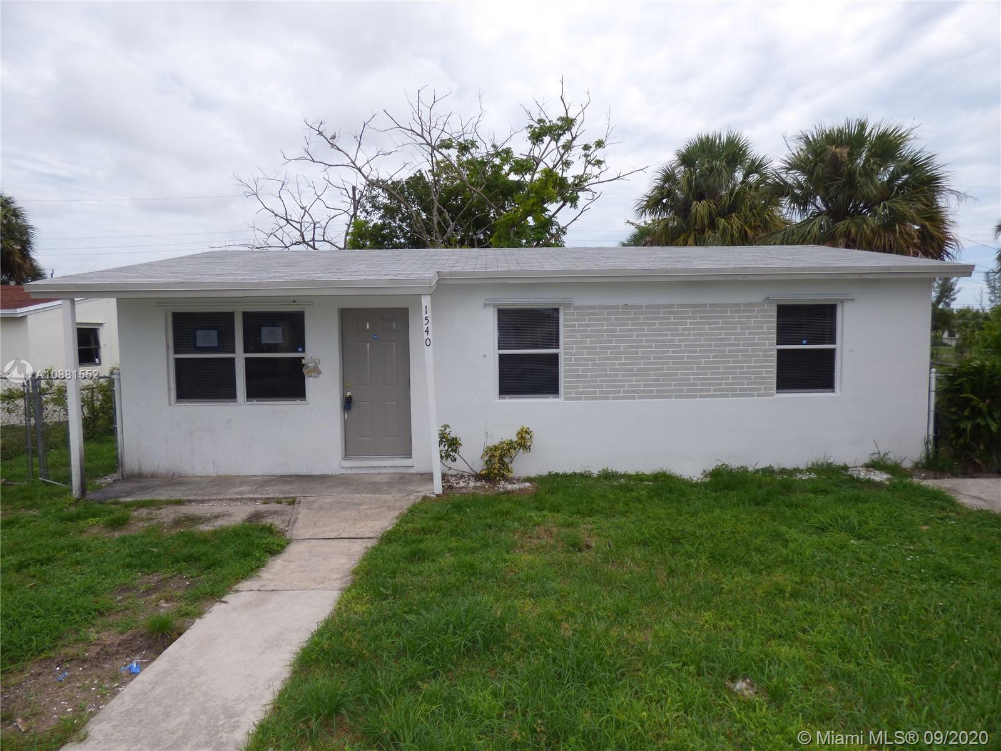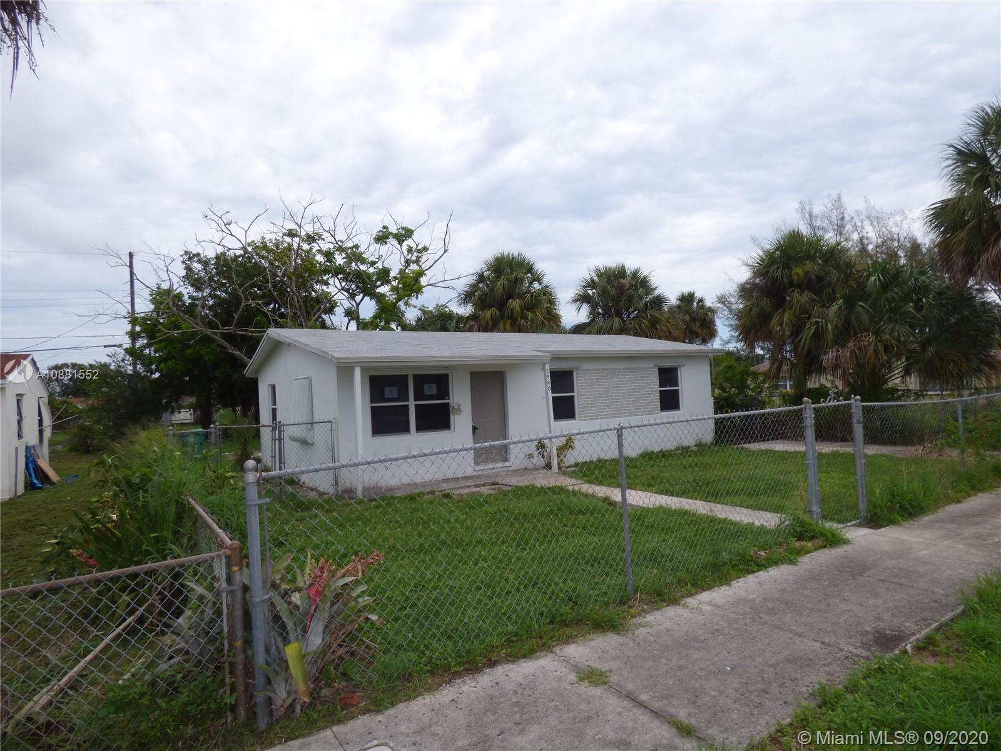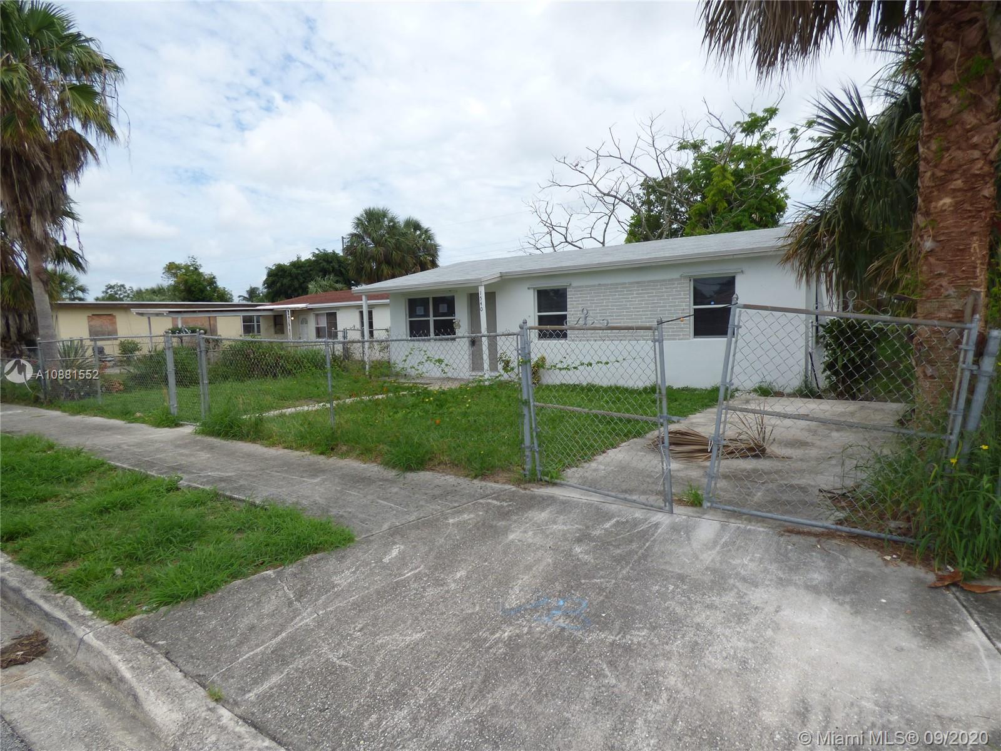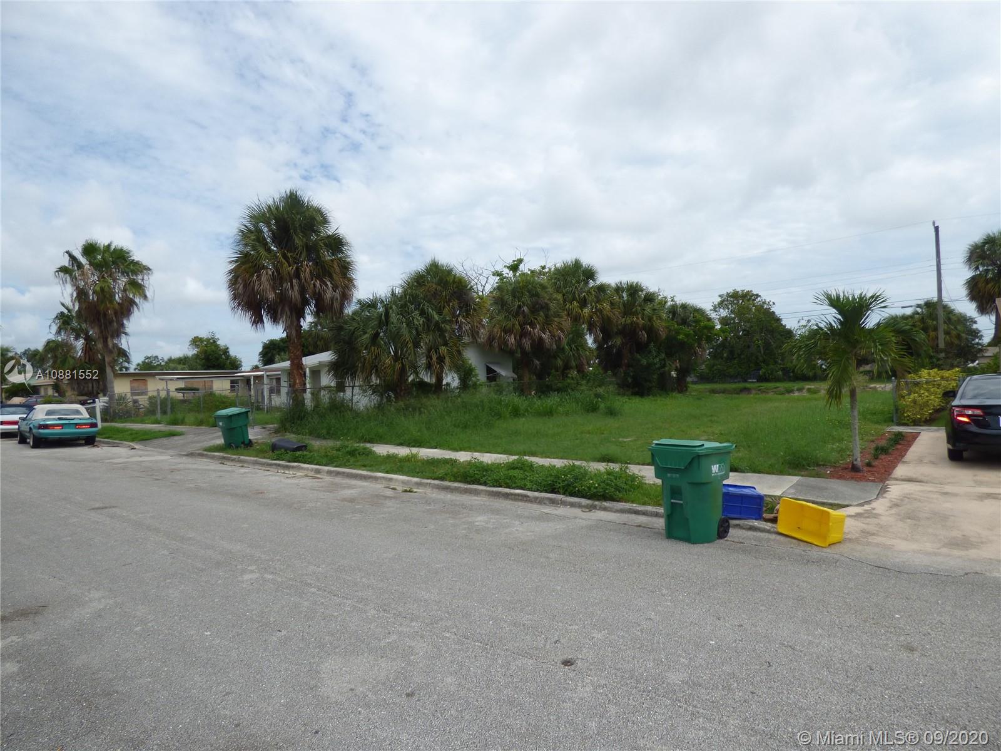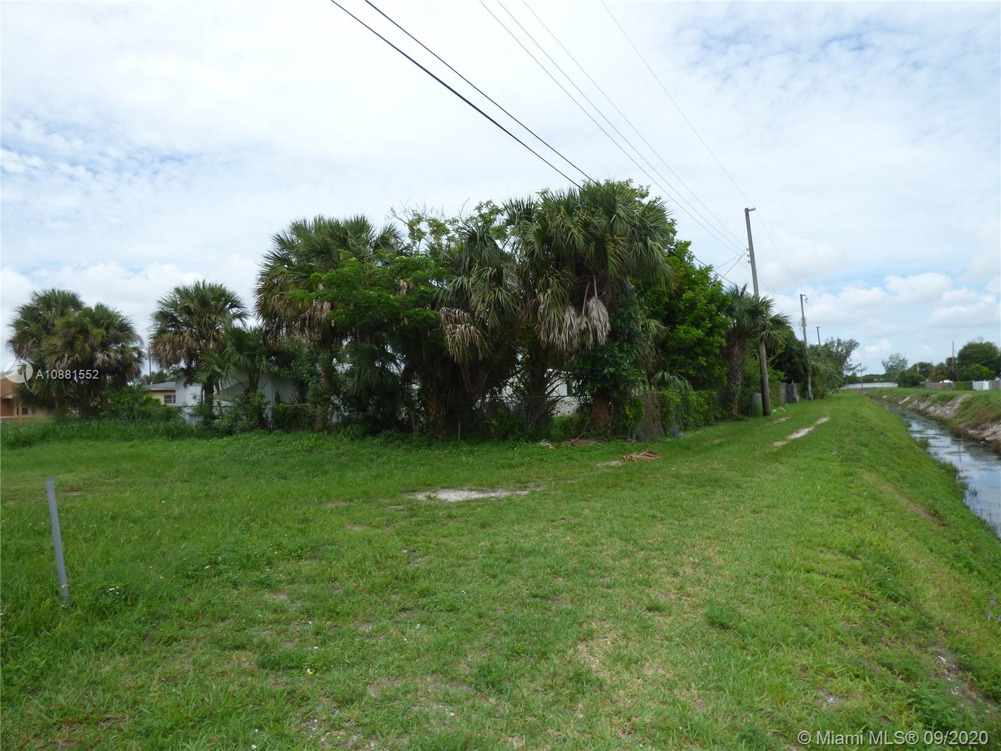$150,000
$135,975
10.3%For more information regarding the value of a property, please contact us for a free consultation.
1540 W 10th St Riviera Beach, FL 33404
3 Beds
2 Baths
864 SqFt
Key Details
Sold Price $150,000
Property Type Single Family Home
Sub Type Single Family Residence
Listing Status Sold
Purchase Type For Sale
Square Footage 864 sqft
Price per Sqft $173
Subdivision Harmony Heights
MLS Listing ID A10881552
Sold Date 10/29/20
Style Detached,One Story
Bedrooms 3
Full Baths 2
Construction Status Resale
HOA Y/N No
Year Built 1962
Annual Tax Amount $2,314
Tax Year 2019
Contingent Pending Inspections
Lot Size 5,878 Sqft
Property Description
THIS 1 FLOOR 3 BEDROOM 2 FULL BATH HOME FEATURES A COMPLETELY RENOVATED INTERIOR. NEW KITCHEN, SS APPLIANCES, FAN LIGHT FIXTURES, BATHROOMS, TILE FLOORING THROUGHOUT. AND MORE! ENJOY AND RELAX IN THE SPACIOUS BACKYARD. AND ENJOY THE PRIVACY OF LIVING ON A NO THRU TRAFFIC STREET. This property was built prior to 1978 and Lead Based paint may potentially exist. In addition, this property may qualify for Seller Financing (Vendee).
Location
State FL
County Palm Beach County
Community Harmony Heights
Area 5280
Direction Inter State 95. EAST on 45th ST heading towards the Atlantic Ocean. LEFT on N. Congress AVE. RIGHT onto Dr. Martin Luther King Jr. Blvd. LEFT at AVE S. RIGHT onto W 10th ST. Home will be on the Left.
Interior
Interior Features First Floor Entry, Living/Dining Room, Main Level Master
Heating Central, Electric
Cooling Central Air, Ceiling Fan(s), Electric
Flooring Tile
Furnishings Unfurnished
Window Features Blinds
Appliance Electric Range, Electric Water Heater, Microwave, Refrigerator, Self Cleaning Oven
Laundry Washer Hookup, Dryer Hookup
Exterior
Exterior Feature Fence, Porch, Patio
Pool None
Utilities Available Cable Available
Waterfront No
View Garden
Roof Type Shingle
Street Surface Paved
Porch Open, Patio, Porch
Parking Type Driveway
Garage No
Building
Lot Description < 1/4 Acre
Faces South
Story 1
Sewer Public Sewer
Water Public
Architectural Style Detached, One Story
Structure Type Block
Construction Status Resale
Schools
Elementary Schools Dr. Mary Mcleod Bethune Elementary
Middle Schools John F. Kennedy
High Schools William T Dwyer
Others
Pets Allowed No Pet Restrictions, Yes
Senior Community No
Tax ID 56434232020000060
Security Features Smoke Detector(s)
Acceptable Financing Cash, Conventional, FHA, VA Loan
Listing Terms Cash, Conventional, FHA, VA Loan
Financing Conventional
Special Listing Condition In Foreclosure, Real Estate Owned
Pets Description No Pet Restrictions, Yes
Read Less
Want to know what your home might be worth? Contact us for a FREE valuation!

Our team is ready to help you sell your home for the highest possible price ASAP
Bought with Coastal Properties


