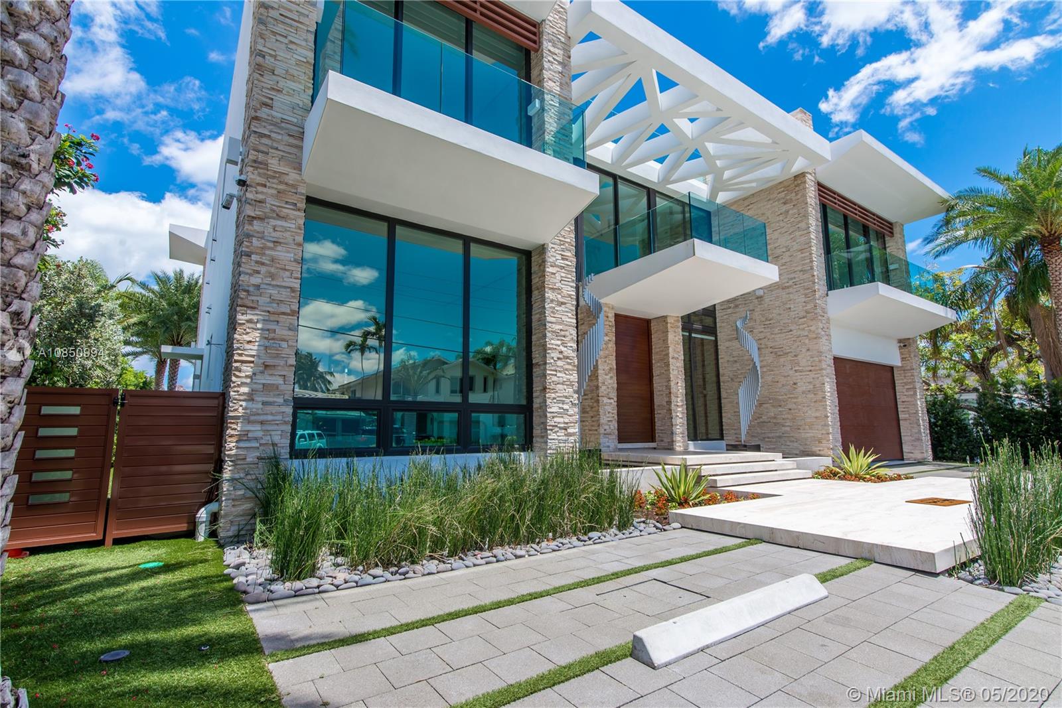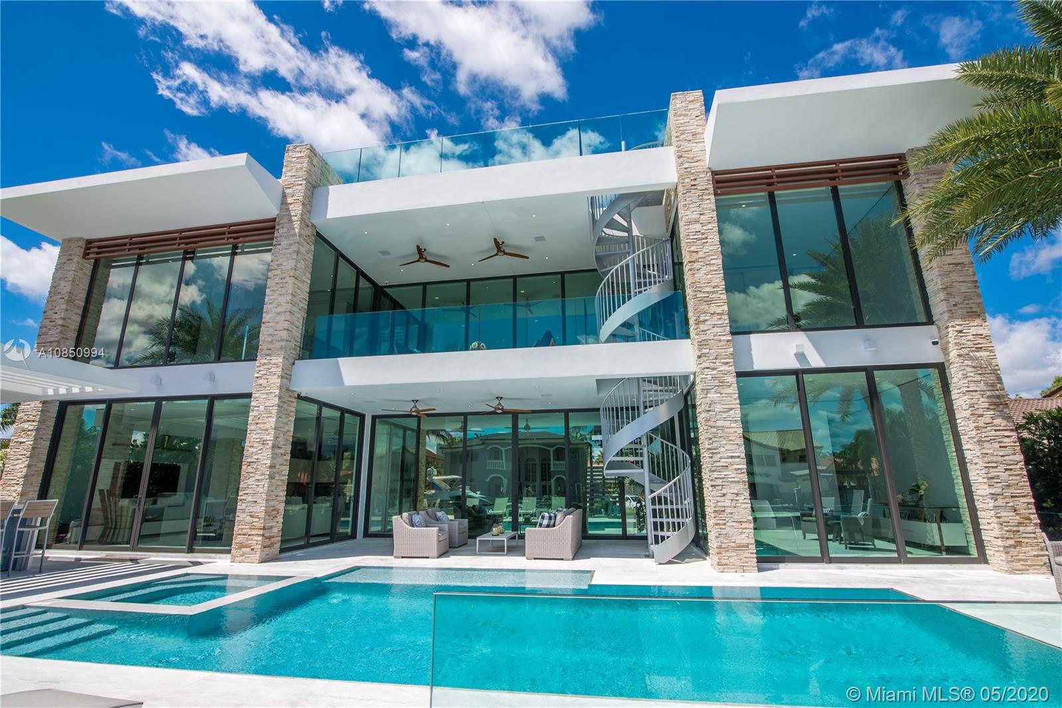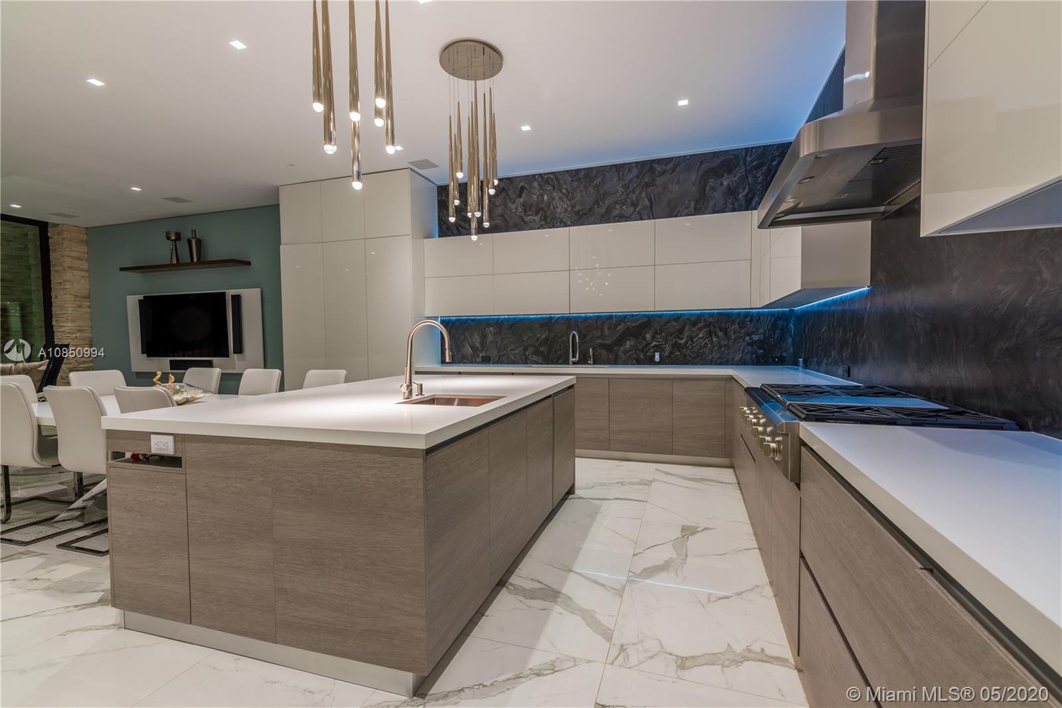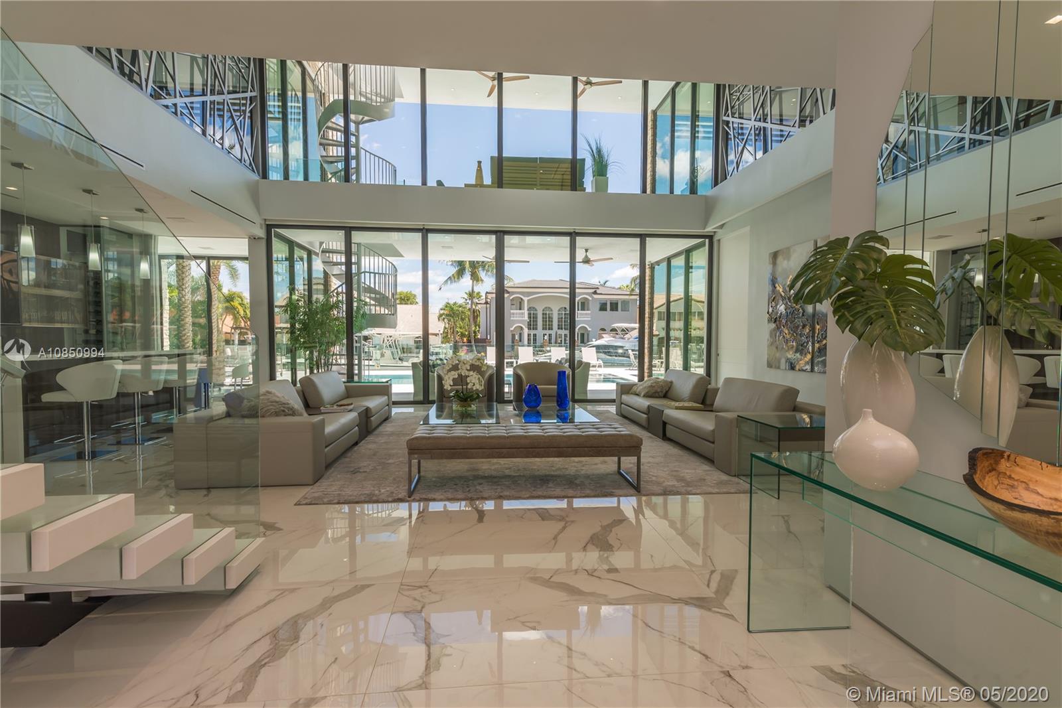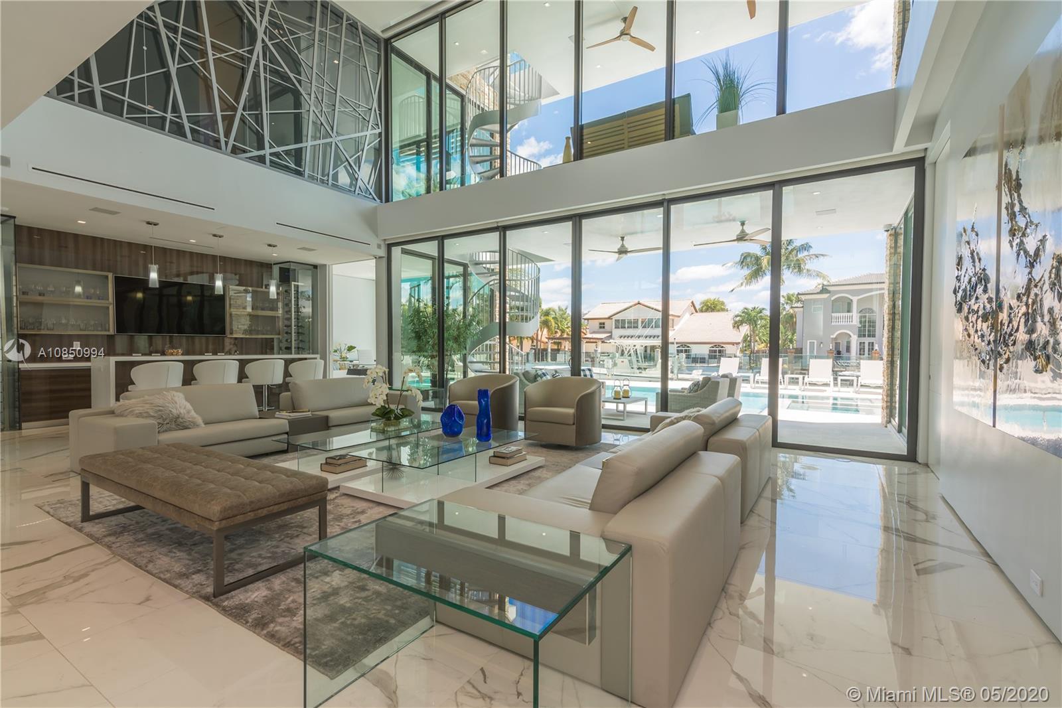$4,530,000
$4,875,000
7.1%For more information regarding the value of a property, please contact us for a free consultation.
16445 NE 30th Ave North Miami Beach, FL 33160
6 Beds
7 Baths
5,588 SqFt
Key Details
Sold Price $4,530,000
Property Type Single Family Home
Sub Type Single Family Residence
Listing Status Sold
Purchase Type For Sale
Square Footage 5,588 sqft
Price per Sqft $810
Subdivision Eastern Shores
MLS Listing ID A10850994
Sold Date 09/25/20
Style Detached,Two Story
Bedrooms 6
Full Baths 6
Half Baths 1
Construction Status New Construction
HOA Y/N No
Year Built 2018
Annual Tax Amount $34,635
Tax Year 2019
Contingent 3rd Party Approval
Lot Size 8,800 Sqft
Property Description
Spectacular Ultra Modern custom-built waterfront home in the upscale community of Eastern Shores. Built 2018. Top-of-the-line line craftsmanship with concrete floors, roof and sun deck. Amazing High ceilings with floor-to-ceiling windows and sliding doors. Entrance has pivot door. Elevator car with glass. Porcelain floors thru-out. 80 kilowatt emergency generator. Home has many full automation features. Electric shades throughout. Built-in bar with floor to ceiling wine cooler. Designer state of the art kitchen with Caesarstone quartz countertops and backsplash w/Antolini black marble slabs. Outdoor patio gazebo features stainless cabinets and appliances w/ barbecue. Large wet edge pool with Spa. Dock up to 80-foot yacht. Spacious Master has a large sitting area with a huge terrace.
Location
State FL
County Miami-dade County
Community Eastern Shores
Area 22
Direction FROM BISCAYNE BLVD GO EAST ON NE 163RD STREET TO NE 35TH AVE AND MAKE LEFT TURN - MAKE FIRST LEFT TURN AT LIGHT ONTO NE 164TH ST AND GO TO NE 30 AVE AND MAKE RIGHT TURN TO 16445 ON RIGHT SIDE.
Interior
Interior Features Wet Bar, Breakfast Bar, Built-in Features, Bedroom on Main Level, Breakfast Area, Closet Cabinetry, Entrance Foyer, Eat-in Kitchen, First Floor Entry, High Ceilings, Kitchen Island, Kitchen/Dining Combo, Pantry, Sitting Area in Master, Split Bedrooms, Upper Level Master, Walk-In Closet(s), Central Vacuum, Elevator
Heating Central, Electric
Cooling Central Air, Electric
Flooring Other
Furnishings Unfurnished
Window Features Blinds,Impact Glass
Appliance Dryer, Dishwasher, Electric Range, Electric Water Heater, Disposal, Ice Maker, Microwave, Refrigerator, Self Cleaning Oven, Washer
Exterior
Exterior Feature Balcony, Barbecue, Deck, Security/High Impact Doors, Lighting
Garage Attached
Garage Spaces 2.0
Pool Heated, In Ground, Pool
Community Features Gated, Home Owners Association
Utilities Available Cable Available
Waterfront Yes
Waterfront Description Canal Front,Navigable Water,Ocean Access,Seawall
View Y/N Yes
View Canal, Pool, Water
Roof Type Concrete
Street Surface Paved
Porch Balcony, Deck, Open
Garage Yes
Building
Lot Description < 1/4 Acre
Faces Southwest
Story 2
Sewer Public Sewer
Water Public
Architectural Style Detached, Two Story
Level or Stories Two
Structure Type Block
Construction Status New Construction
Schools
Elementary Schools Ojus
Middle Schools Highland Oaks
High Schools Alonzo And Tracy Mourning Sr. High
Others
Pets Allowed Dogs OK, Yes
Senior Community No
Tax ID 07-22-15-001-1880
Security Features Security Gate
Acceptable Financing Cash, Conventional, Owner May Carry
Listing Terms Cash, Conventional, Owner May Carry
Financing Conventional
Special Listing Condition Listed As-Is
Pets Description Dogs OK, Yes
Read Less
Want to know what your home might be worth? Contact us for a FREE valuation!

Our team is ready to help you sell your home for the highest possible price ASAP
Bought with Sharpe Properties


