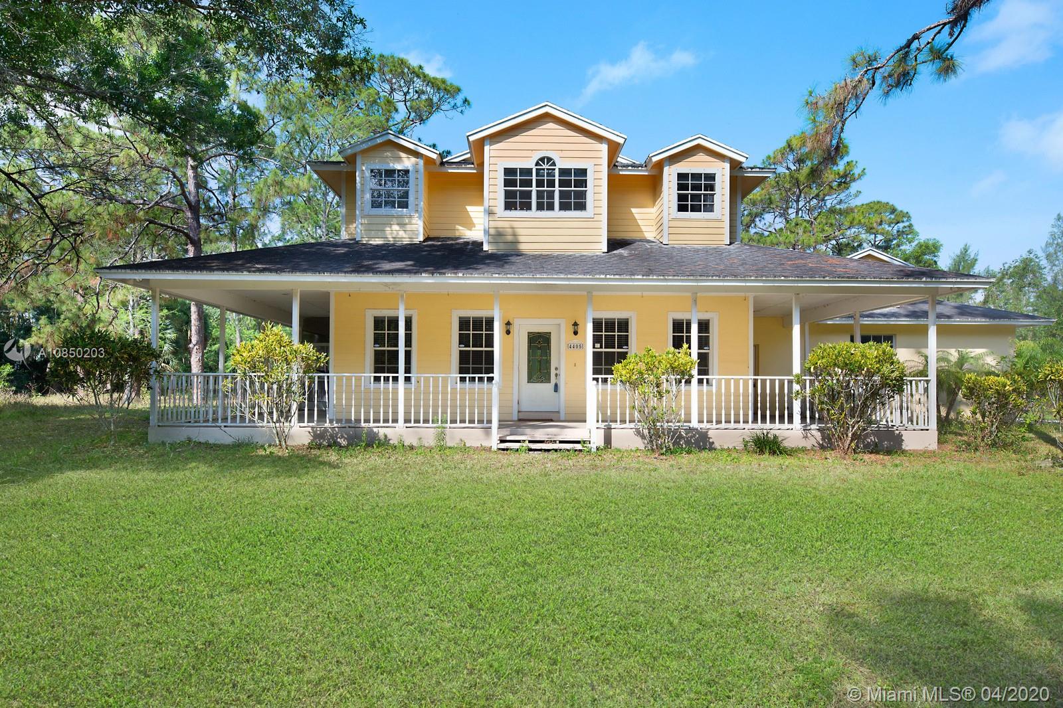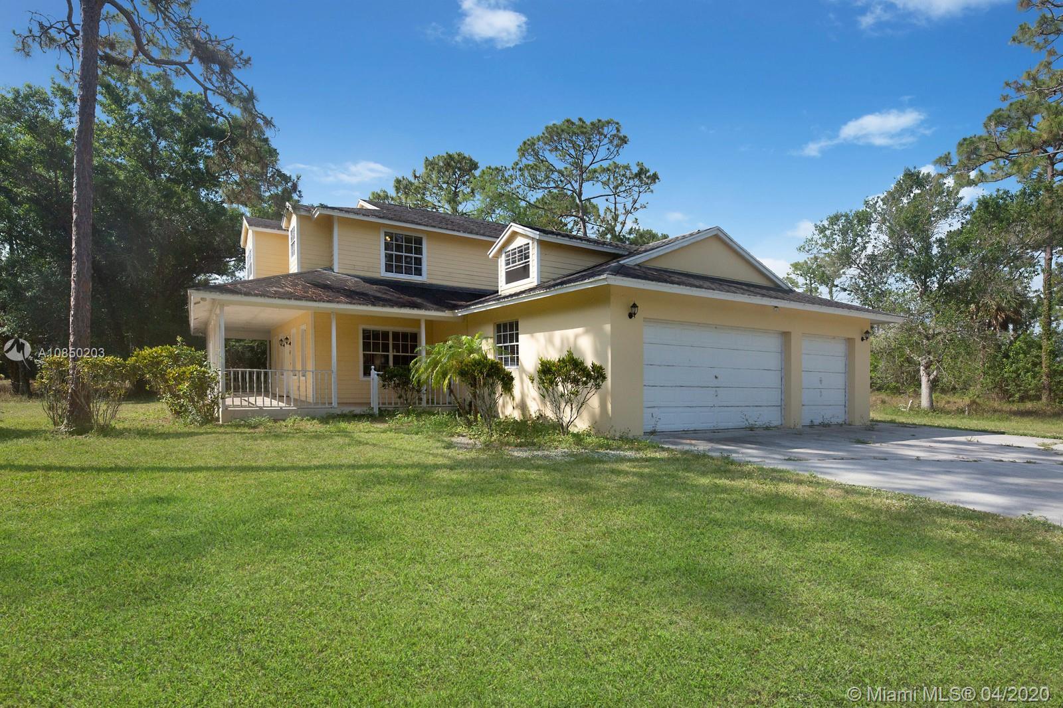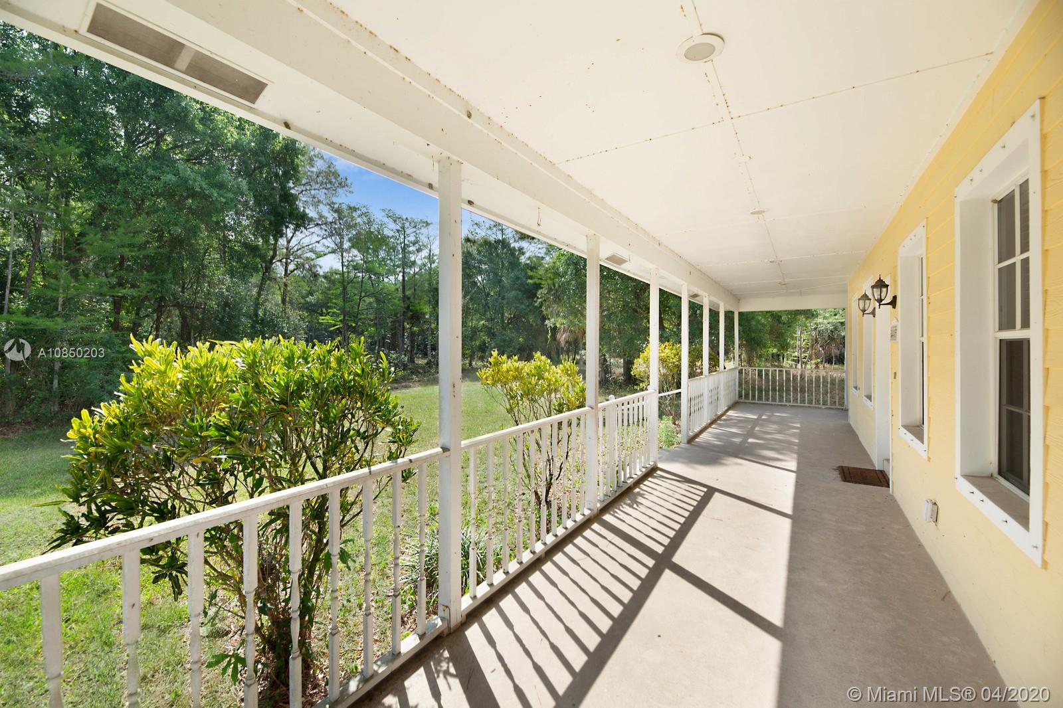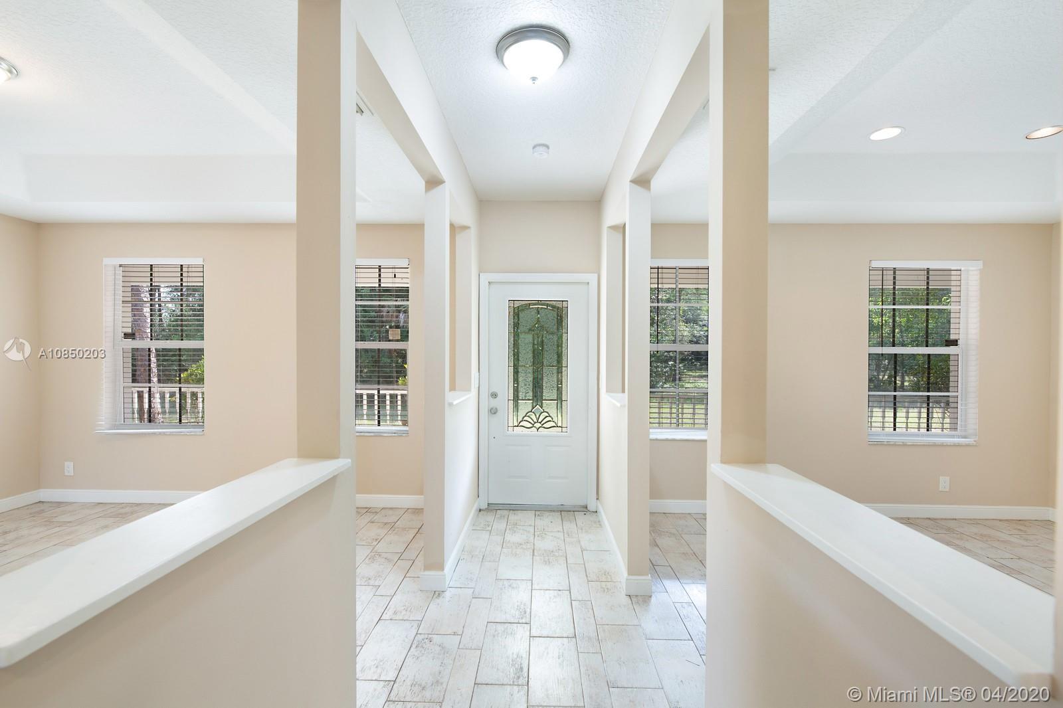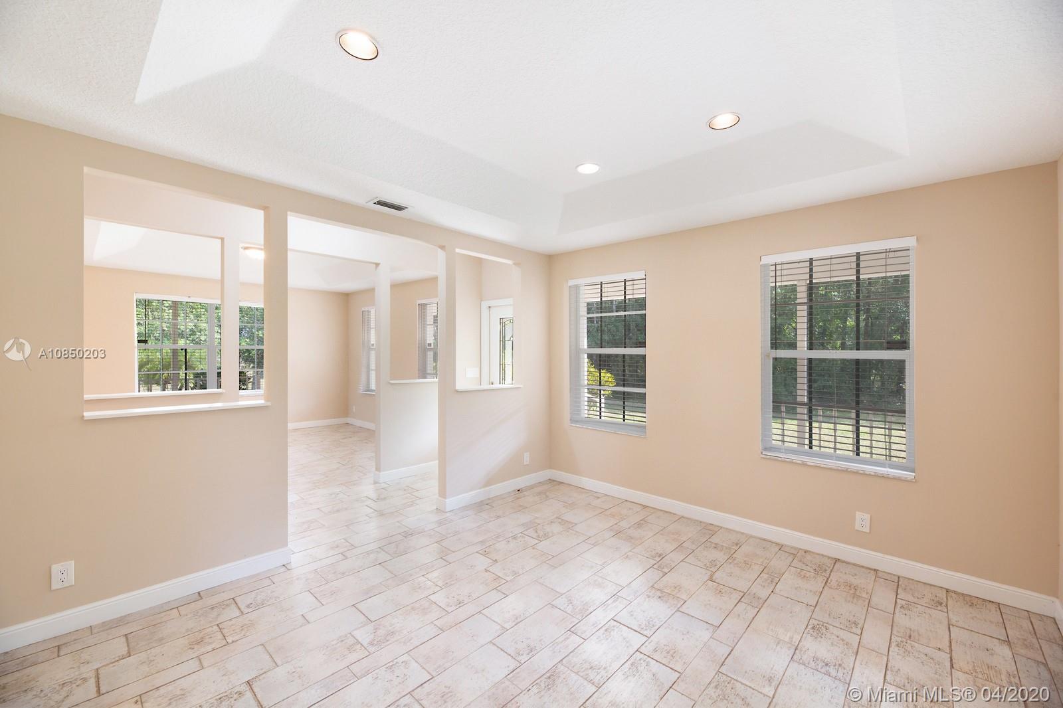$464,000
$439,000
5.7%For more information regarding the value of a property, please contact us for a free consultation.
4405 N 161st Ter N Loxahatchee, FL 33470
3 Beds
3 Baths
2,536 SqFt
Key Details
Sold Price $464,000
Property Type Single Family Home
Sub Type Single Family Residence
Listing Status Sold
Purchase Type For Sale
Square Footage 2,536 sqft
Price per Sqft $182
Subdivision The Acreage
MLS Listing ID A10850203
Sold Date 05/22/20
Style Detached,Two Story
Bedrooms 3
Full Baths 2
Half Baths 1
Construction Status Resale
HOA Y/N No
Year Built 1997
Annual Tax Amount $13,049
Tax Year 2019
Contingent Pending Inspections
Lot Size 5.300 Acres
Property Description
A rare opportunity to own 5 acres in Loxahatchee Groves at an affordable price. Enter through your private drive to a tropical oasis and one of the most private settings you will ever find. This amazing home has both a formal living room and formal dining room, rustic family room with stone fireplace open to the updated kitchen with white cabinets and stainless steel appliances. Spacious breakfast area with wonderful views. Ceramic tile floors on entire first floor. The upstairs master suite is truly incredible. Huge bedroom with stone fireplace, large walk in closet and stunning bath with separate walk in shower, corner tub, and dual vanities Den/office on first floor. Wraparound porch and screened in patio where you can enjoy the solitude and safety that this amazing home has to offer.
Location
State FL
County Palm Beach County
Community The Acreage
Area 5590
Direction From Okeechobee & Seminole Pratt-Whitney Rd., go East on Okeechobee to A Road. North on A Rd to 161st Terrace N. West then north on 161st 2 miles to home.
Interior
Interior Features Breakfast Area, Dining Area, Separate/Formal Dining Room, Fireplace, Upper Level Master, Walk-In Closet(s), Workshop
Heating Central, Electric
Cooling Central Air, Ceiling Fan(s), Electric
Flooring Carpet, Ceramic Tile, Wood
Fireplace Yes
Appliance Dishwasher, Disposal, Microwave, Refrigerator
Exterior
Exterior Feature Enclosed Porch, Porch
Parking Features Attached
Pool None
View Y/N No
View None
Roof Type Shingle
Street Surface Unimproved
Porch Open, Porch, Screened, Wrap Around
Garage No
Building
Lot Description 5-10 Acres
Faces Northeast
Story 2
Sewer Septic Tank
Water Well
Architectural Style Detached, Two Story
Level or Stories Two
Structure Type Frame,Wood Siding
Construction Status Resale
Others
Senior Community No
Tax ID 41404312000005130
Acceptable Financing Cash, Conventional, FHA, VA Loan
Listing Terms Cash, Conventional, FHA, VA Loan
Financing Conventional
Special Listing Condition Real Estate Owned
Read Less
Want to know what your home might be worth? Contact us for a FREE valuation!

Our team is ready to help you sell your home for the highest possible price ASAP
Bought with Keller Williams Realty - Wellington

