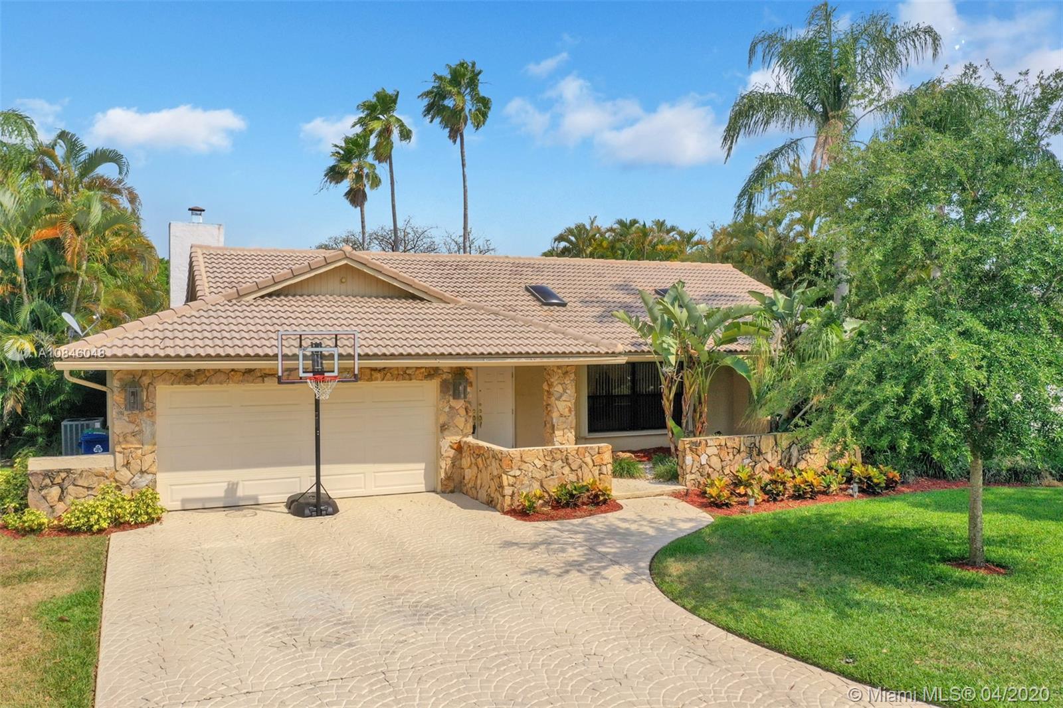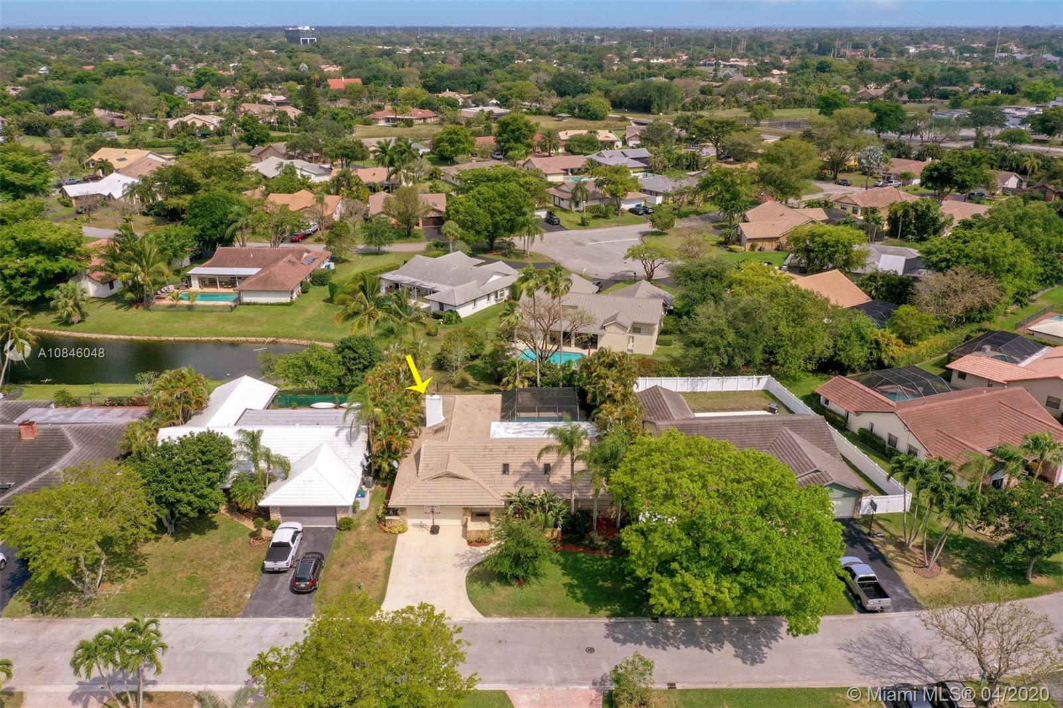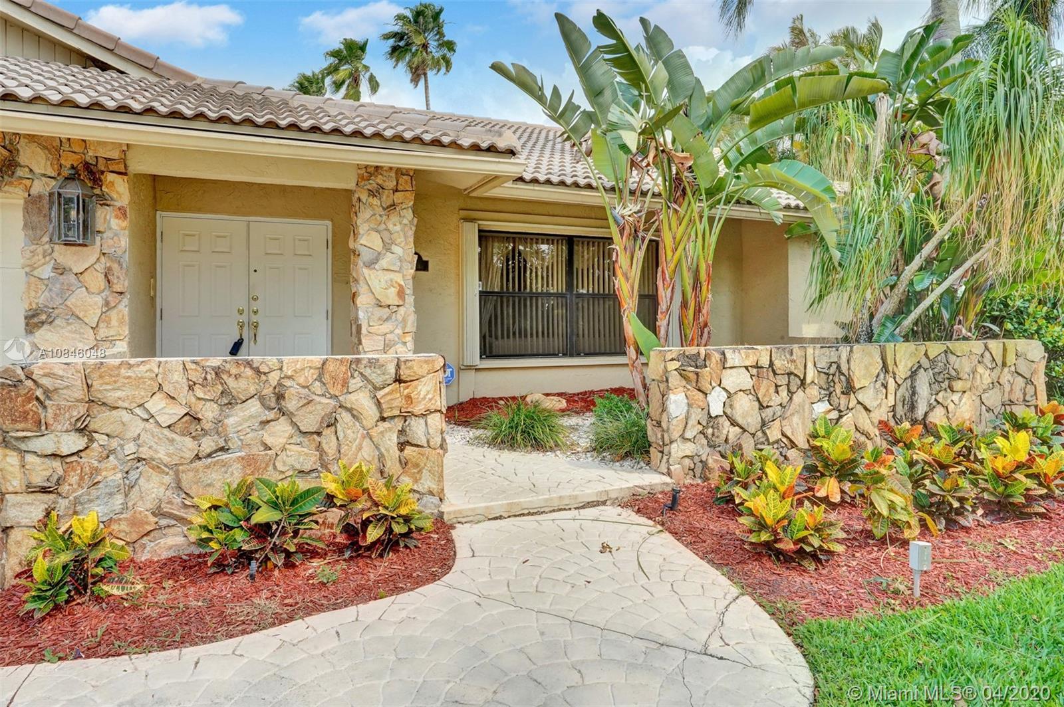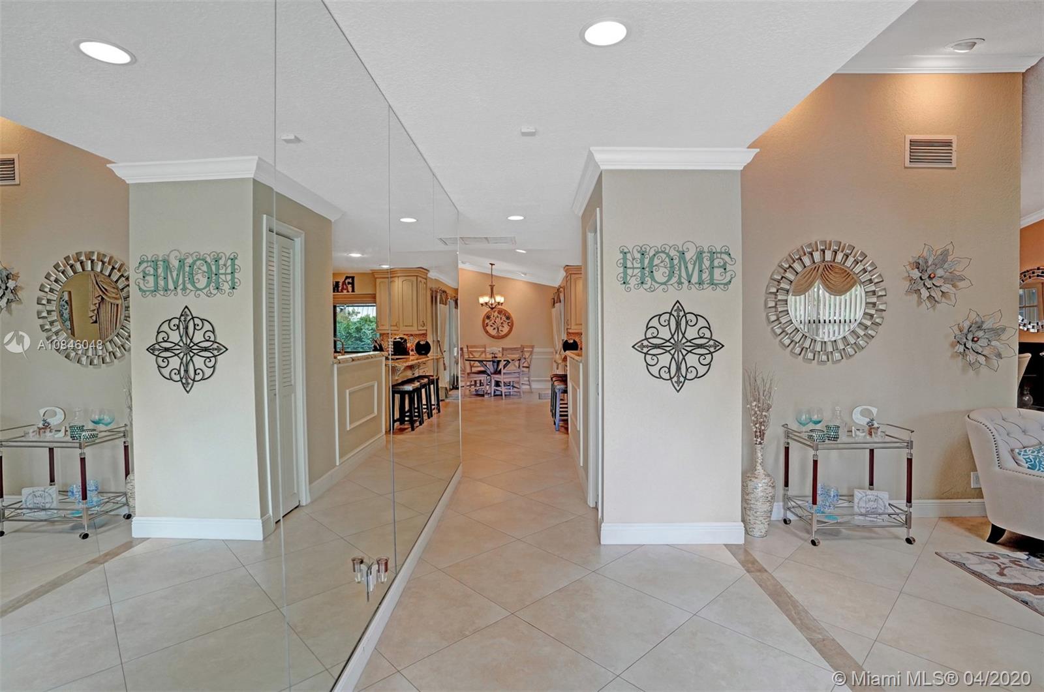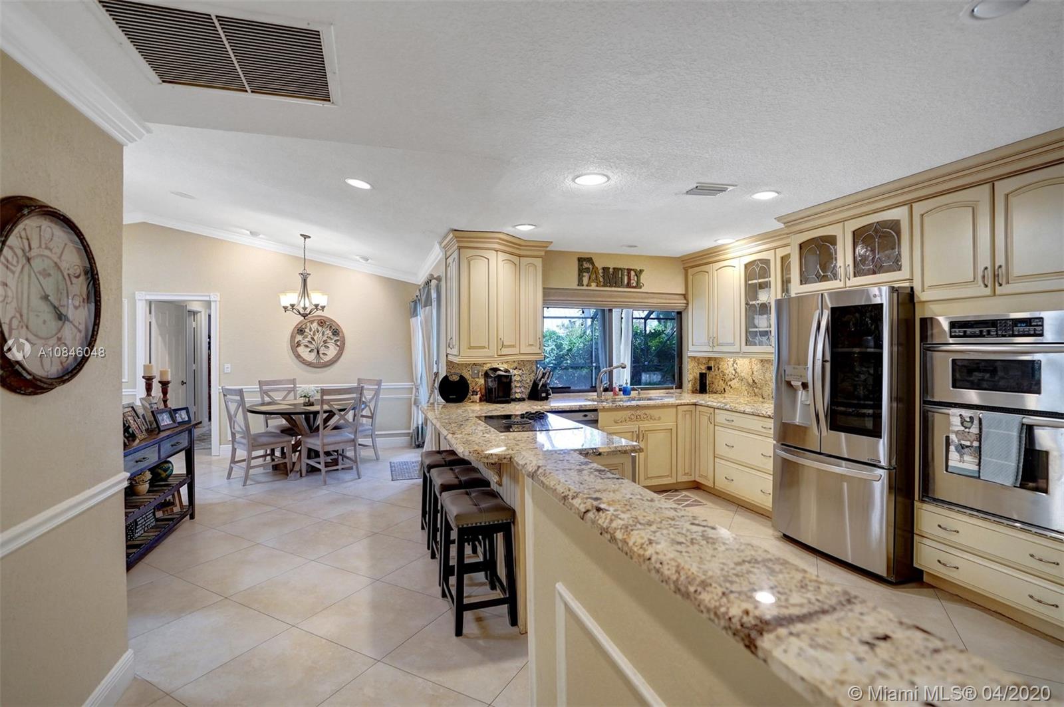$458,800
$458,800
For more information regarding the value of a property, please contact us for a free consultation.
353 NW 107th Ave Coral Springs, FL 33071
4 Beds
3 Baths
2,415 SqFt
Key Details
Sold Price $458,800
Property Type Single Family Home
Sub Type Single Family Residence
Listing Status Sold
Purchase Type For Sale
Square Footage 2,415 sqft
Price per Sqft $189
Subdivision Cypress Glen
MLS Listing ID A10846048
Sold Date 06/11/20
Style Detached,One Story
Bedrooms 4
Full Baths 2
Half Baths 1
Construction Status Resale
HOA Y/N No
Year Built 1983
Annual Tax Amount $7,951
Tax Year 2019
Contingent Pending Inspections
Lot Size 9,000 Sqft
Property Description
WOW! UPDATED BEAUTY WITH NEW 24" DIAGONAL PORCELAIN TILE, ANTIQUE WHITE KITCHEN WITH GRANITE COUNTERS & S/S APPLIANCES, UPDATED GUEST & HALF BATH, FULL ACCORDION SHUTTERS, AND TREMENDOUS POOL/PATIO AREA WITH NEW SCREENING! INTERIOR LOT WITH PRIVATE BACKYARD & PARTIAL WATER VIEW! MOVE-IN CONDITION! READY TO GO! PLEASE SEE FACT SHEET AND NOTE SHOWING INSTRUCTIONS.
Location
State FL
County Broward County
Community Cypress Glen
Area 3628
Direction Coral Springs DRIVE SOUTH OF ATLANTIC BLVD. TO 4TH DRIVE, EAST TO 107TH AVENUE, SOUTH TO PROPERTY ON LEFT.
Interior
Interior Features Breakfast Bar, Breakfast Area, Dining Area, Separate/Formal Dining Room, Entrance Foyer, French Door(s)/Atrium Door(s), Fireplace, Garden Tub/Roman Tub, Main Level Master, Pantry, Split Bedrooms, Walk-In Closet(s)
Heating Central, Electric
Cooling Central Air, Electric
Flooring Tile, Wood
Furnishings Unfurnished
Fireplace Yes
Window Features Blinds
Appliance Built-In Oven, Dishwasher, Electric Range, Electric Water Heater, Disposal, Microwave, Refrigerator
Exterior
Exterior Feature Patio, Storm/Security Shutters
Garage Attached
Garage Spaces 2.0
Pool In Ground, Pool, Screen Enclosure
Utilities Available Cable Available, Underground Utilities
View Pool
Roof Type Spanish Tile,Tar/Gravel
Street Surface Paved
Porch Patio
Garage Yes
Building
Lot Description Interior Lot, Sprinklers Automatic, < 1/4 Acre
Faces Northwest
Story 1
Sewer Public Sewer
Water Public
Architectural Style Detached, One Story
Structure Type Block
Construction Status Resale
Schools
Elementary Schools Riverside
Middle Schools Ramblewood Middle
High Schools Taravella
Others
Pets Allowed Size Limit, Yes
Senior Community No
Tax ID 484132011040
Acceptable Financing Conventional, FHA, VA Loan
Listing Terms Conventional, FHA, VA Loan
Financing Conventional
Special Listing Condition Listed As-Is
Pets Description Size Limit, Yes
Read Less
Want to know what your home might be worth? Contact us for a FREE valuation!

Our team is ready to help you sell your home for the highest possible price ASAP
Bought with Skye Louis Realty Inc


