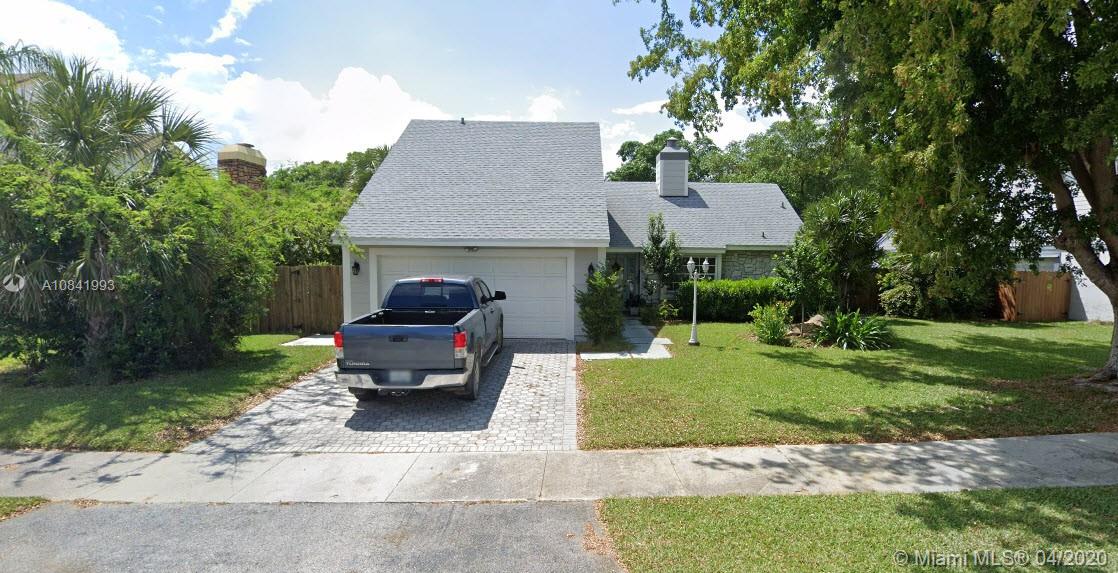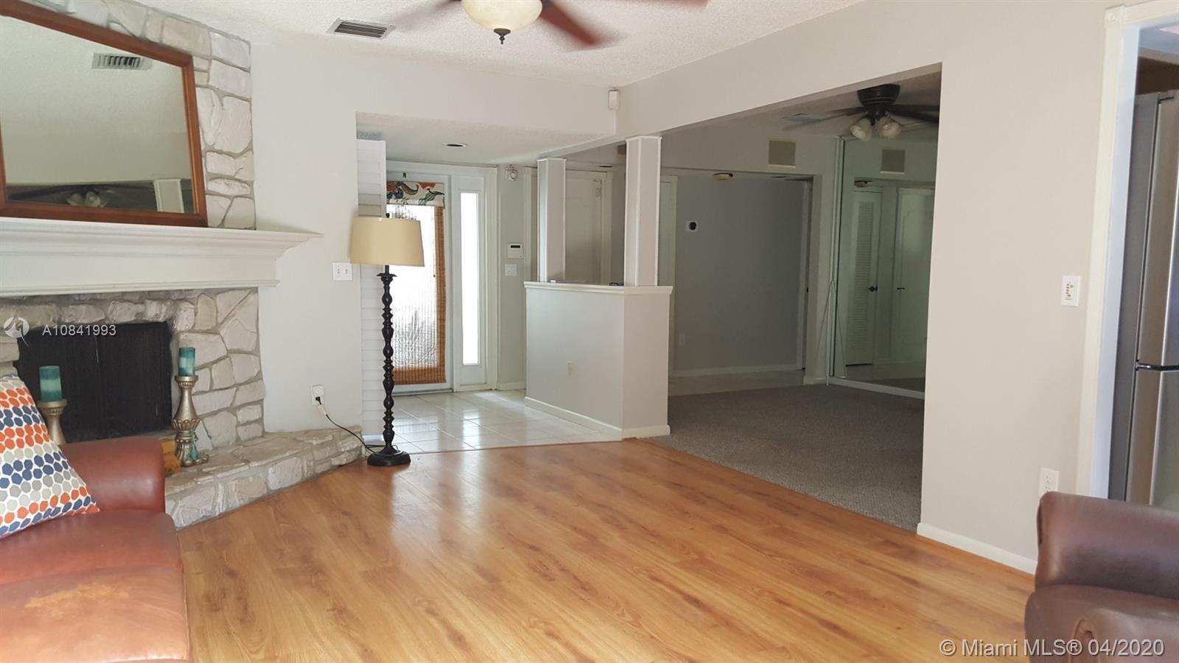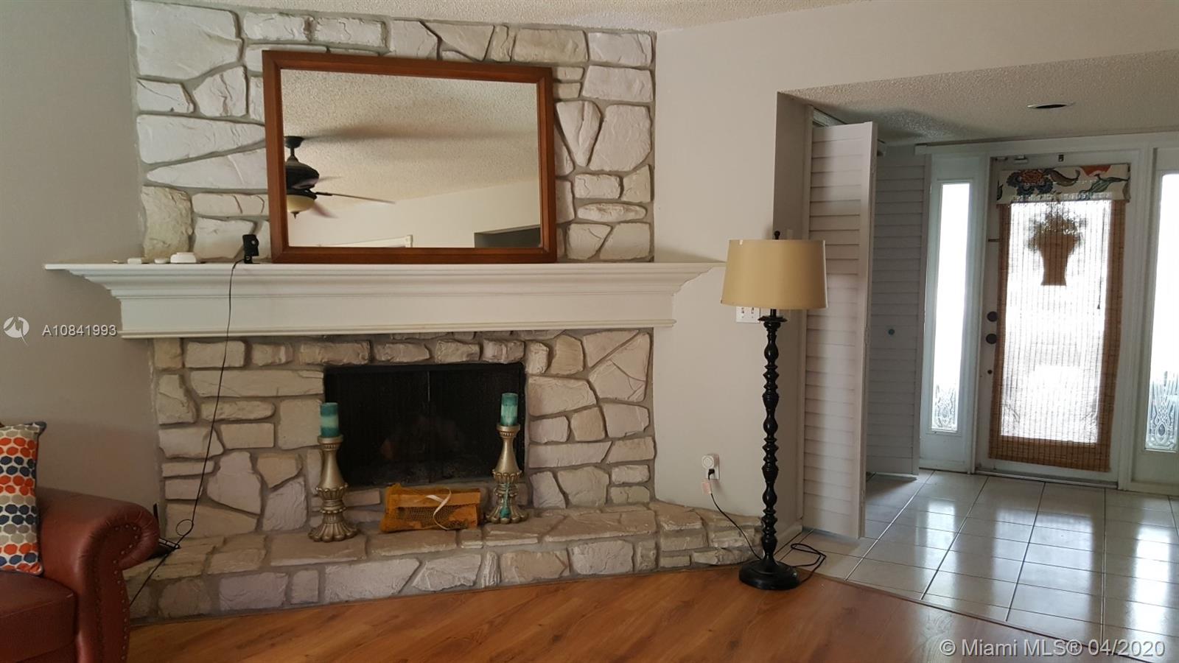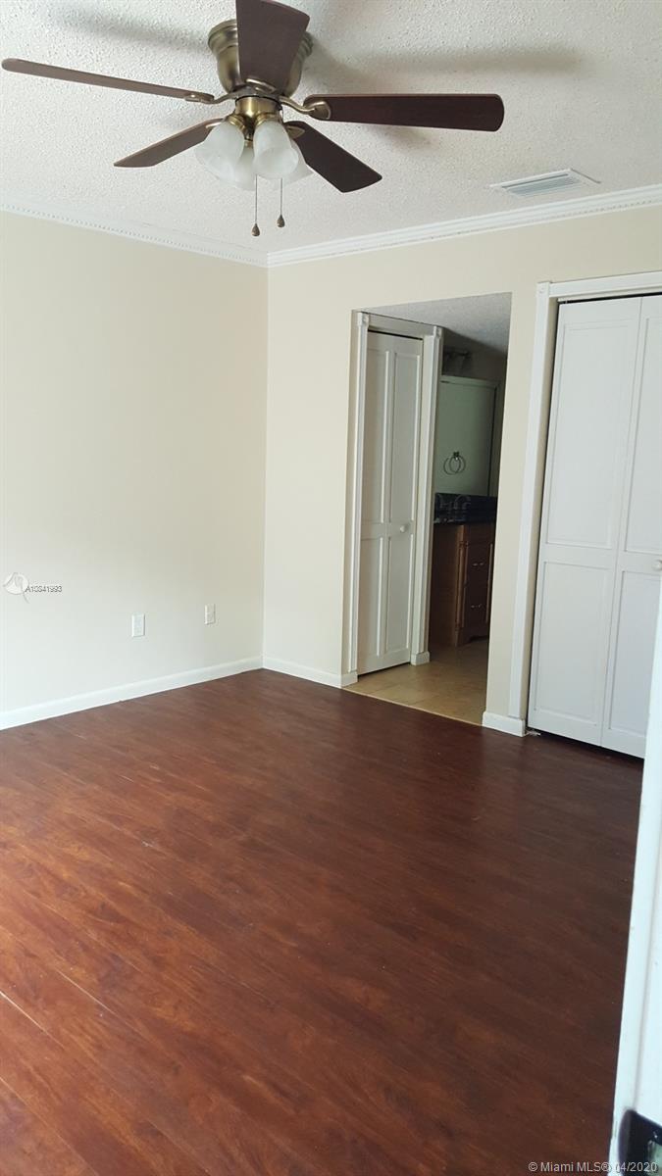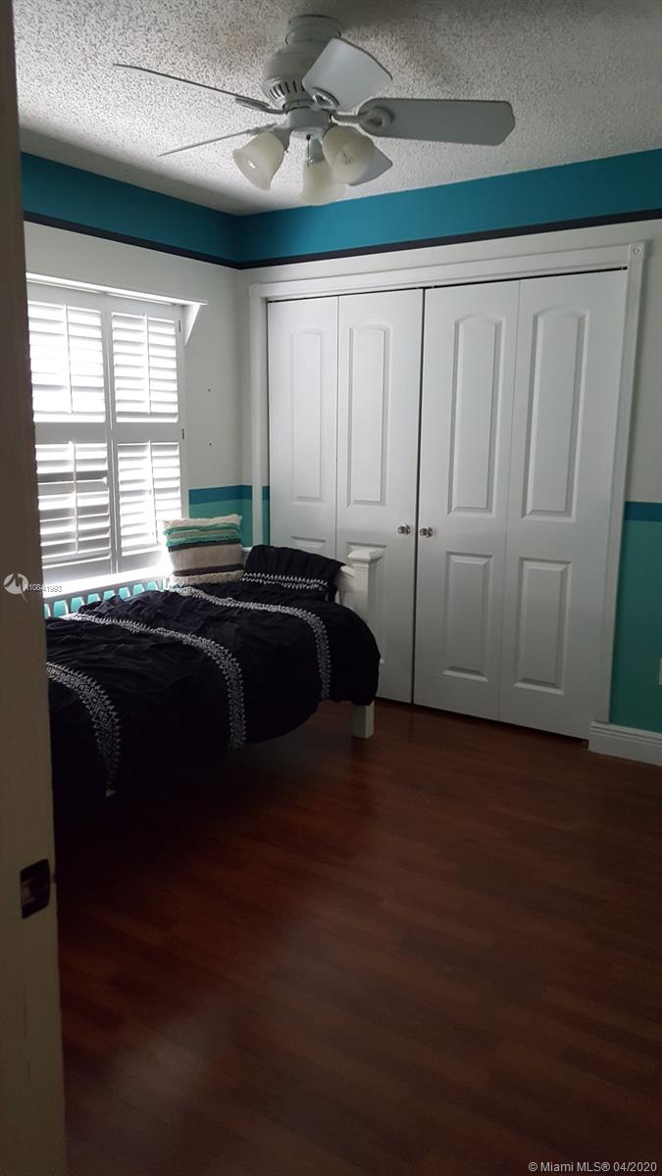$296,000
$319,000
7.2%For more information regarding the value of a property, please contact us for a free consultation.
1380 S Audubon Dr Homestead, FL 33035
3 Beds
2 Baths
1,388 SqFt
Key Details
Sold Price $296,000
Property Type Single Family Home
Sub Type Single Family Residence
Listing Status Sold
Purchase Type For Sale
Square Footage 1,388 sqft
Price per Sqft $213
Subdivision Homestead Lakes Tennessee
MLS Listing ID A10841993
Sold Date 05/26/20
Style Detached,Ranch,One Story
Bedrooms 3
Full Baths 2
Construction Status Resale
HOA Fees $71/mo
HOA Y/N Yes
Year Built 1980
Annual Tax Amount $1,454
Tax Year 2019
Contingent No Contingencies
Lot Size 8,882 Sqft
Property Description
Rare 1 story Pool Home in the Villages of Homestead w/ direct backyard access to park & walking/jogging/biking trail or picnics with family. Triple Split Floor plan, Newer Granite Kitchen (2014) w/ New Bosch/Samsung Appliances (2019) w/ serving window to pool area, breakfast area, pantry. Crown Molding, renovated Master Bath (2014) w/ dual granite vanities, renovated 2nd bathroom (2018). Brand New Archictectural Shingle Roof (2019), New Water Heater (2019), Freshly Painted, fireplace, formal dining, Plantation shutters, Part of Garage has been tastefully converted to large play room/ office / laundry room. Low HOA only $72/month, includes Clubhouse, gym, pool, tiki hut.
Location
State FL
County Miami-dade County
Community Homestead Lakes Tennessee
Area 79
Interior
Interior Features Bedroom on Main Level, Dining Area, Separate/Formal Dining Room, Eat-in Kitchen, First Floor Entry, Split Bedrooms, Vaulted Ceiling(s)
Heating Central
Cooling Central Air
Flooring Tile, Wood
Furnishings Unfurnished
Window Features Metal,Single Hung
Appliance Dryer, Dishwasher, Electric Range, Disposal, Microwave, Refrigerator, Washer
Exterior
Exterior Feature Fence
Garage Spaces 2.0
Pool Fenced, In Ground, Other, Pool, Community
Community Features Clubhouse, Pool
Waterfront No
View Garden
Roof Type Shingle
Street Surface Paved
Parking Type Driveway
Garage Yes
Building
Lot Description < 1/4 Acre
Faces East
Story 1
Sewer Public Sewer
Water Well
Architectural Style Detached, Ranch, One Story
Structure Type Block
Construction Status Resale
Others
Pets Allowed No Pet Restrictions, Yes
Senior Community No
Tax ID 10-79-20-002-0970
Acceptable Financing Conventional, FHA
Listing Terms Conventional, FHA
Financing FHA
Special Listing Condition Listed As-Is
Pets Description No Pet Restrictions, Yes
Read Less
Want to know what your home might be worth? Contact us for a FREE valuation!

Our team is ready to help you sell your home for the highest possible price ASAP
Bought with Florida Realty of Miami Corp


