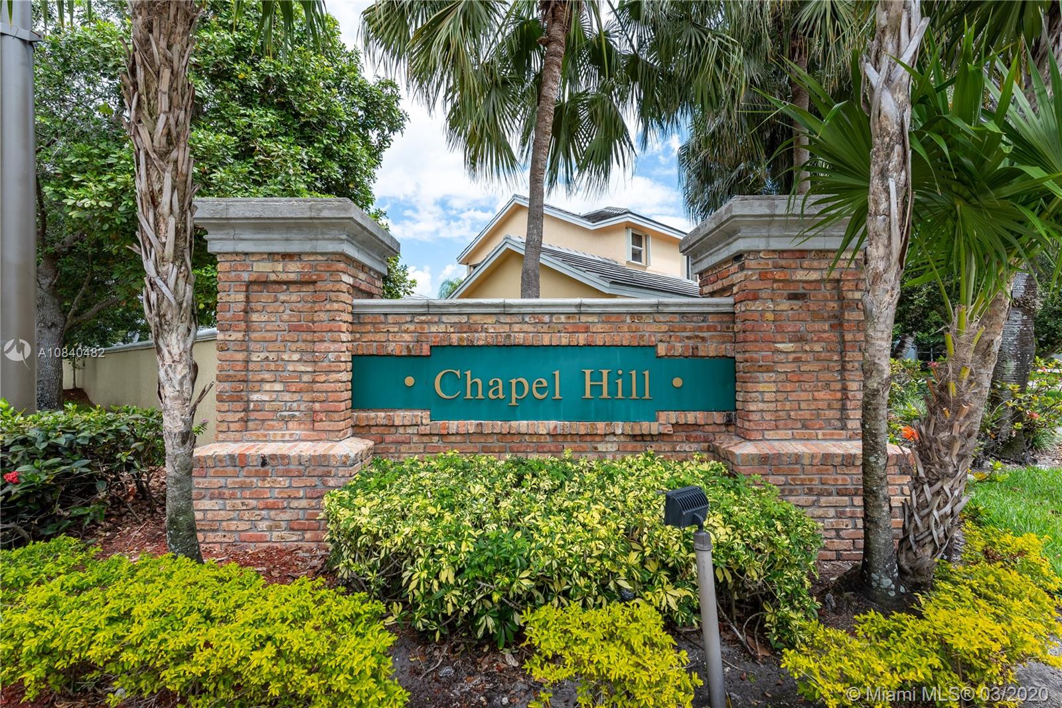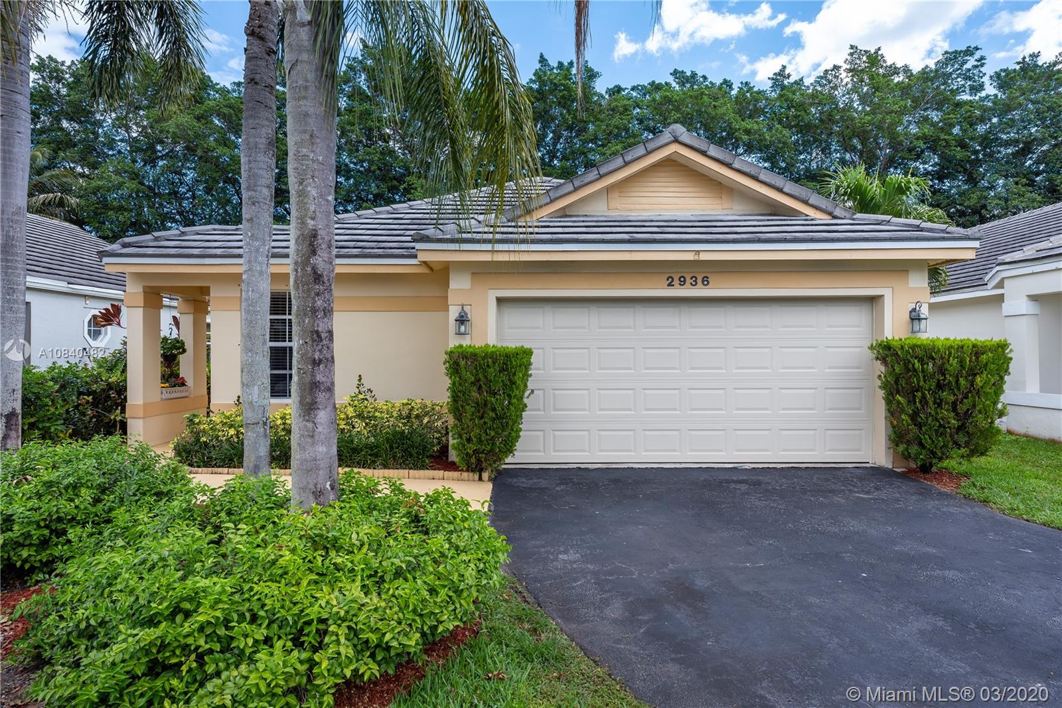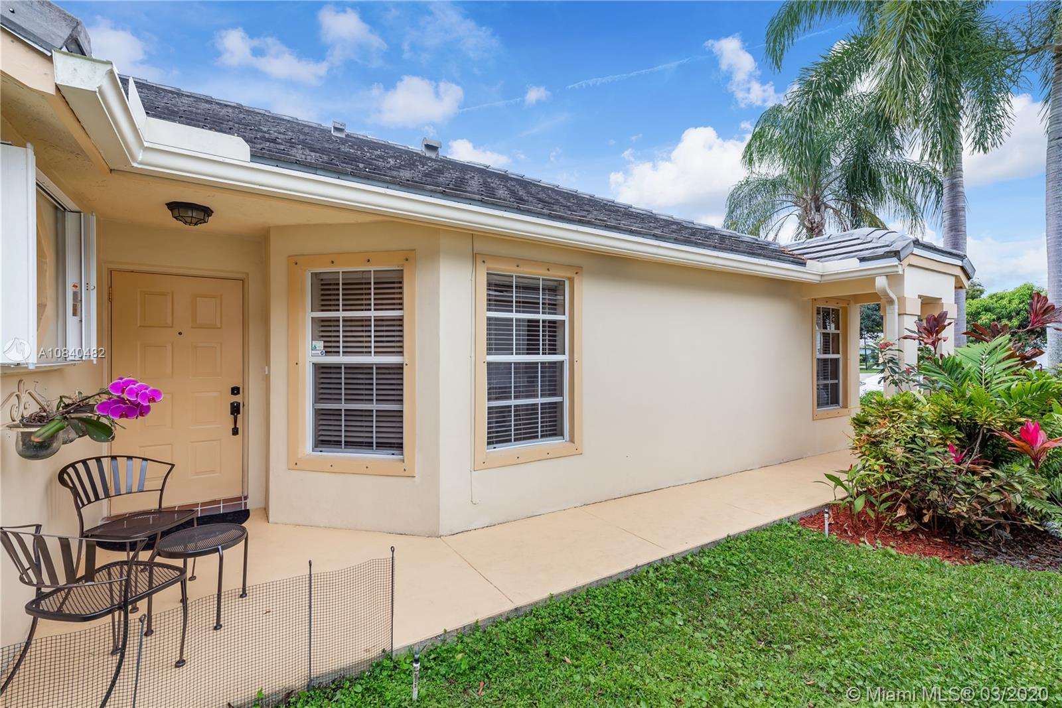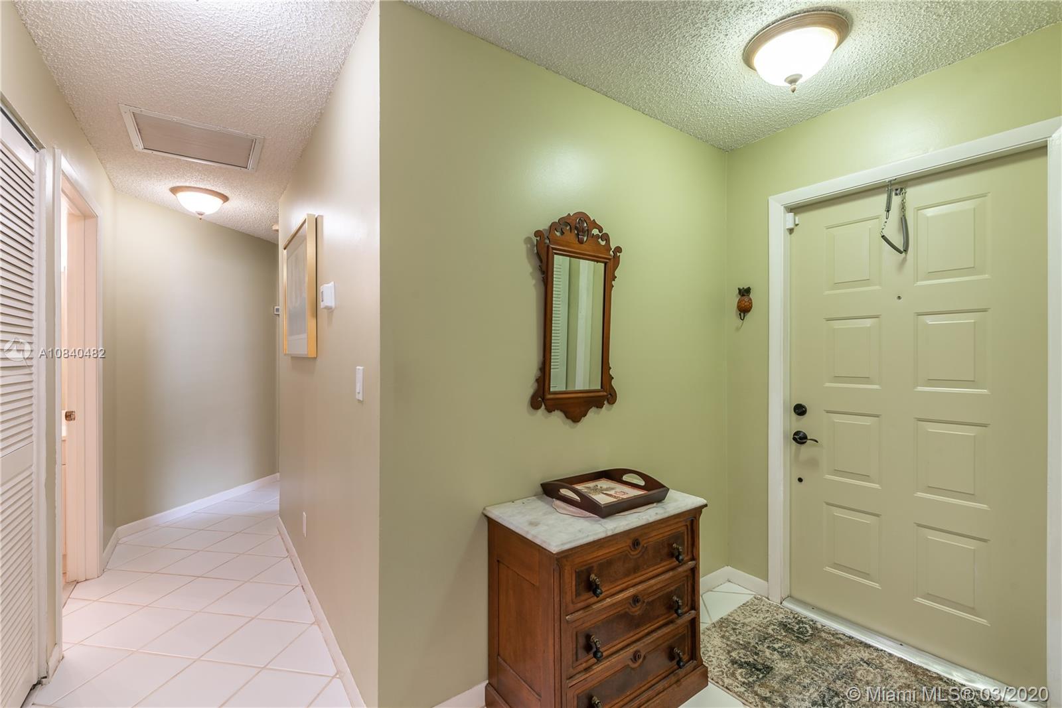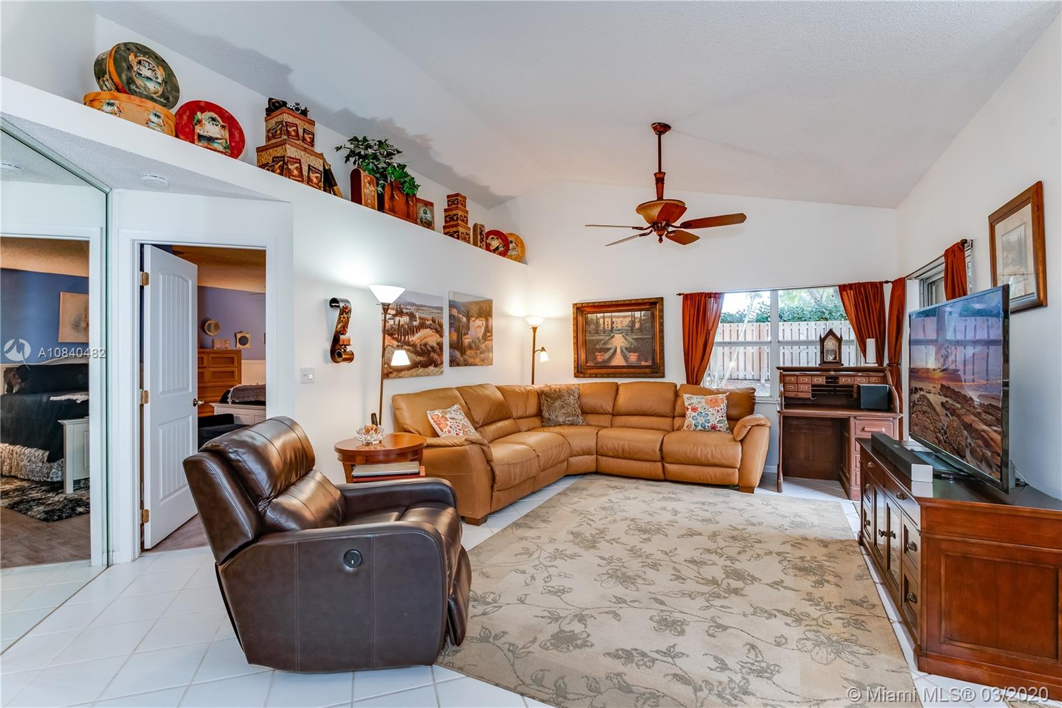$375,000
$369,900
1.4%For more information regarding the value of a property, please contact us for a free consultation.
2936 Tall Oak Ct Davie, FL 33328
3 Beds
2 Baths
1,318 SqFt
Key Details
Sold Price $375,000
Property Type Single Family Home
Sub Type Single Family Residence
Listing Status Sold
Purchase Type For Sale
Square Footage 1,318 sqft
Price per Sqft $284
Subdivision Forest Ridge Cluster Home
MLS Listing ID A10840482
Sold Date 05/28/20
Style Detached,One Story
Bedrooms 3
Full Baths 2
Construction Status Resale
HOA Fees $180/mo
HOA Y/N Yes
Year Built 1991
Annual Tax Amount $3,132
Tax Year 2019
Contingent Pending Inspections
Lot Size 4,492 Sqft
Property Description
Affordable and Adorable! This one is priced perfectly! Turn-key 3/2 with open floor plan and high ceilings give this an airy feel. Side entry and very private fenced lot with NO neighbors in back. Friendly cul-de-sac. This one HAS no Poly-pipes ~ all plumbing replaced with Copper in 2017. BRAND NEW AC. Roof, gutters and fence done in 2013. Updated kitchen and fabulous master bath. Gorgeous new laminate in the bedrooms. Screened patio. Hurricane protection package complete with accordions, panels and rated garage door. Forest Ridge is a wonderful community offering activities and holiday functions. Access to Tree Tops park and lots of walking trails. Community pool and tennis. Great location near highways, airport, shopping and EXCELLENT schools. BE SURE TO SEE UNBRANDED 3D VIDEO TOUR!
Location
State FL
County Broward County
Community Forest Ridge Cluster Home
Area 3880
Interior
Interior Features Living/Dining Room, Main Level Master, Split Bedrooms, Vaulted Ceiling(s), Walk-In Closet(s)
Heating Central, Electric
Cooling Central Air, Electric
Flooring Ceramic Tile, Other
Appliance Dryer, Dishwasher, Electric Range, Microwave, Refrigerator, Washer
Exterior
Exterior Feature Enclosed Porch, Fence, Patio
Garage Spaces 2.0
Pool None, Community
Community Features Pool, Tennis Court(s)
Waterfront No
View Garden
Roof Type Flat,Tile
Porch Patio, Porch, Screened
Parking Type Driveway
Garage Yes
Building
Lot Description Sprinklers Automatic, < 1/4 Acre
Faces West
Story 1
Sewer Public Sewer
Water Lake
Architectural Style Detached, One Story
Structure Type Block
Construction Status Resale
Schools
Elementary Schools Silver Ridge
Middle Schools Indian Ridge
High Schools Western
Others
HOA Fee Include Common Areas,Maintenance Structure,Recreation Facilities
Senior Community No
Tax ID 504120050250
Acceptable Financing Cash, Conventional, FHA, VA Loan
Listing Terms Cash, Conventional, FHA, VA Loan
Financing Conventional
Special Listing Condition Listed As-Is
Read Less
Want to know what your home might be worth? Contact us for a FREE valuation!

Our team is ready to help you sell your home for the highest possible price ASAP
Bought with Coldwell Banker Realty


