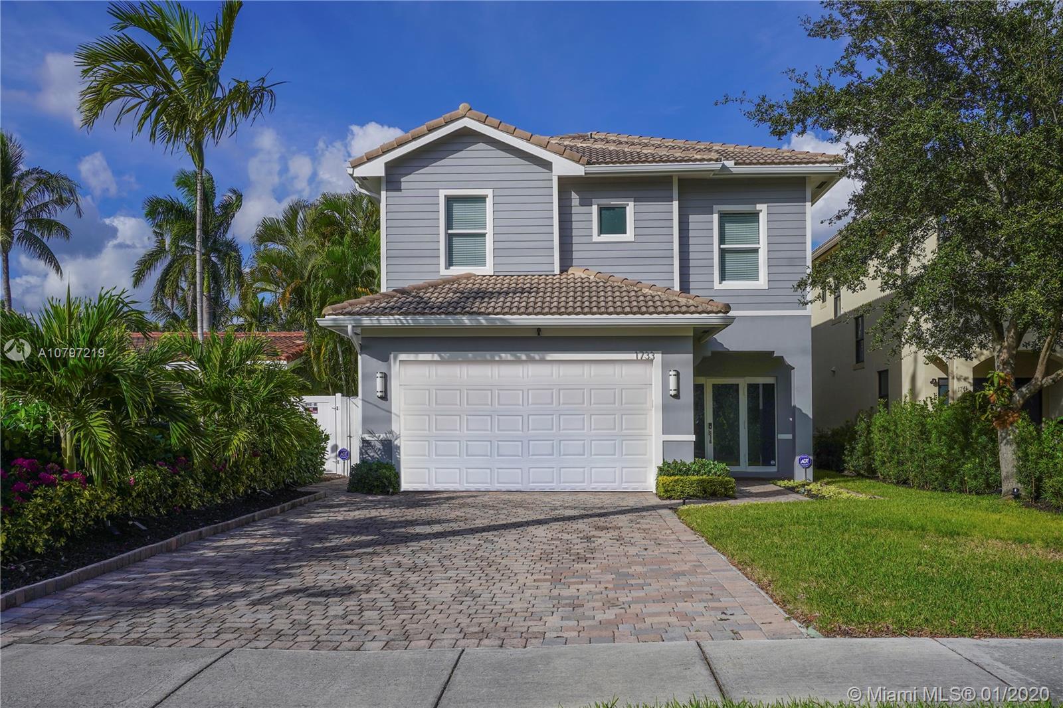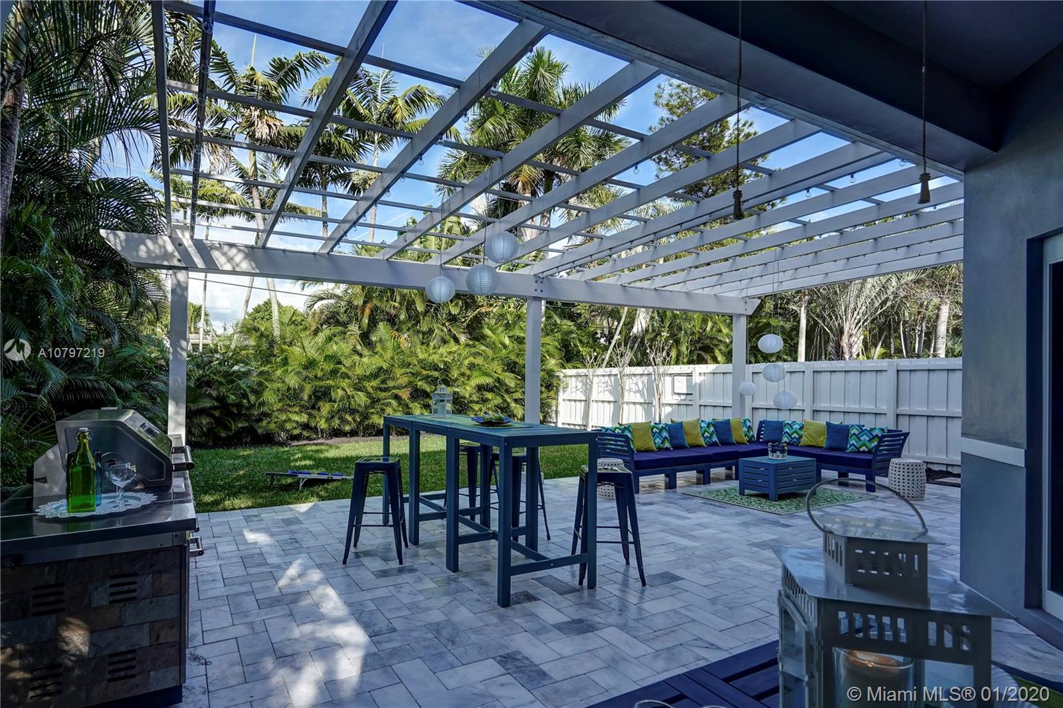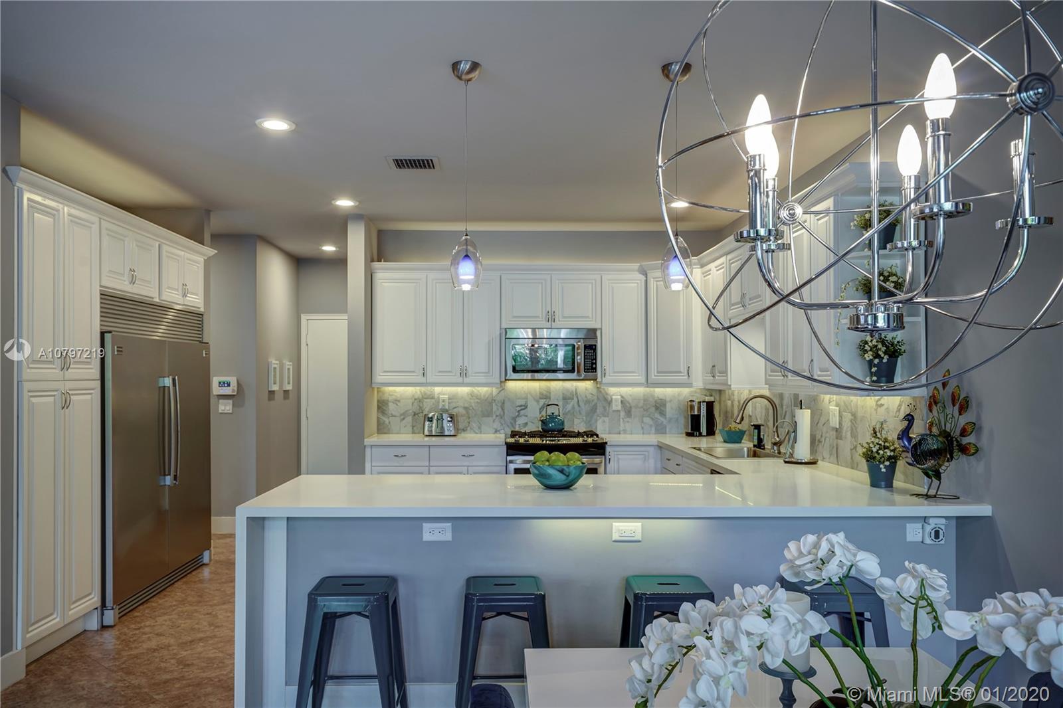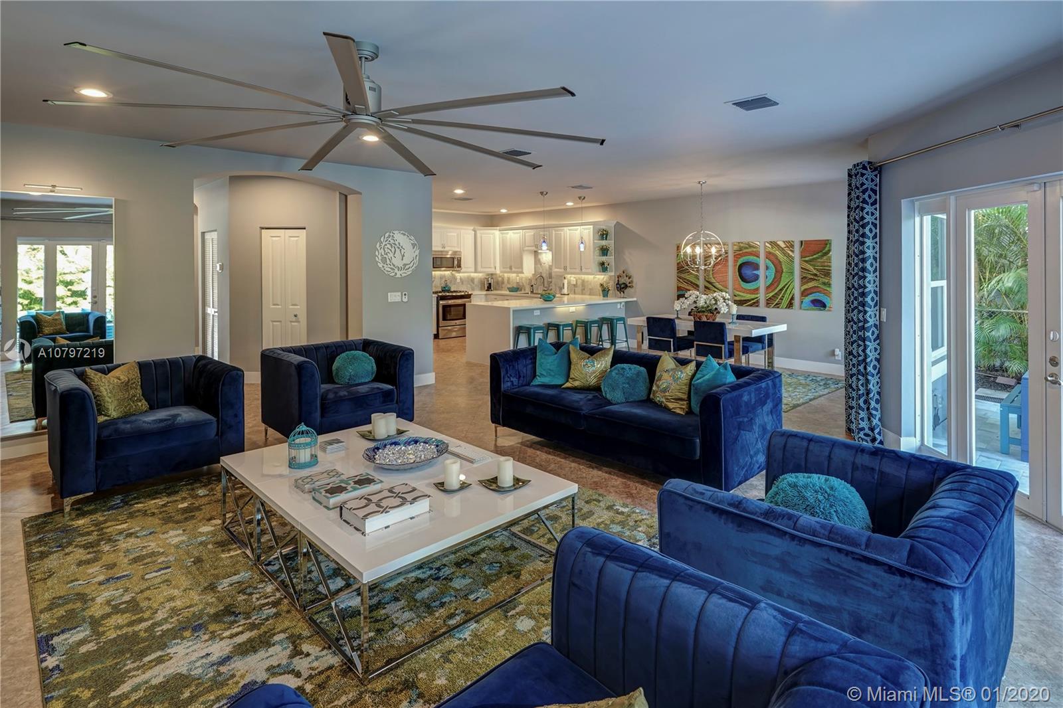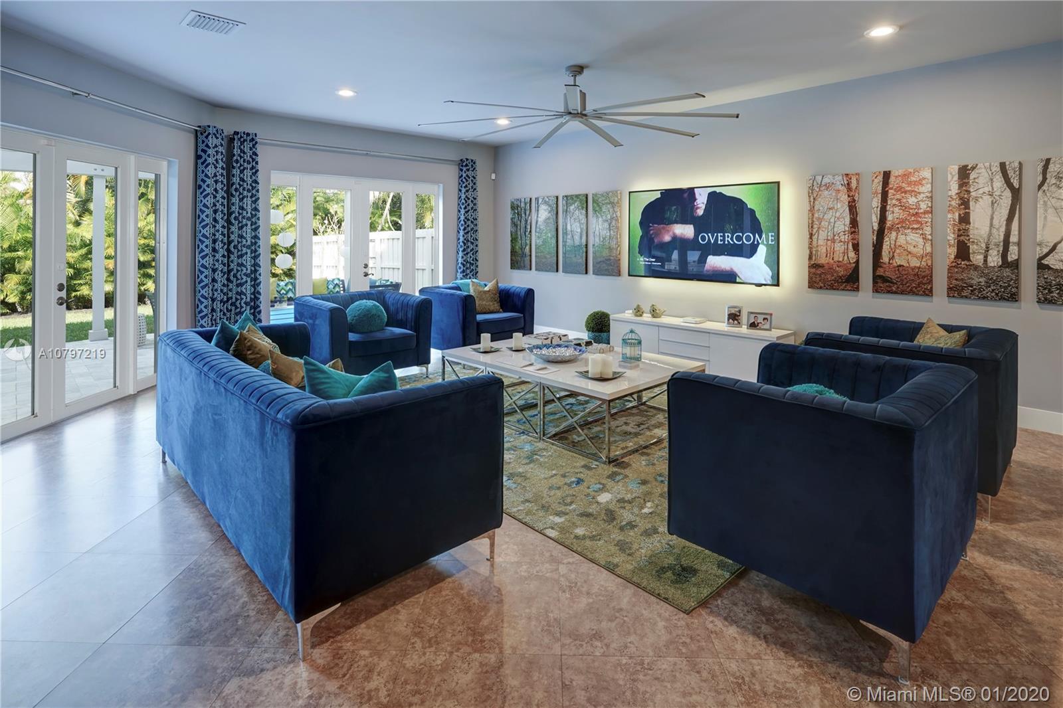$650,000
$689,000
5.7%For more information regarding the value of a property, please contact us for a free consultation.
1733 NE 38th St Oakland Park, FL 33334
4 Beds
4 Baths
2,852 SqFt
Key Details
Sold Price $650,000
Property Type Single Family Home
Sub Type Single Family Residence
Listing Status Sold
Purchase Type For Sale
Square Footage 2,852 sqft
Price per Sqft $227
Subdivision Oakland Park 2Nd Add-Resu
MLS Listing ID A10797219
Sold Date 04/29/20
Style Detached,Two Story
Bedrooms 4
Full Baths 3
Half Baths 1
Construction Status Resale
HOA Y/N No
Year Built 2011
Annual Tax Amount $6,905
Tax Year 2019
Contingent No Contingencies
Lot Size 5,401 Sqft
Property Description
If you desire excellent THIS HOME IS FOR YOU! Enjoy living in a relaxed and elegant atmosphere where no expense has been spared. All the designer finishes were chosen with great care. The first story is light, bright and very open to the amazing outdoor area easily accessible through the impact french doors. Kitchen has a gas range, white cabinets and quartz countertops. Ascend to the second level up a wide wood staircase . The master suite is amazing w/ balcony. Upgrades include:expanded driveway, 2 new Trane A/C's, newer washer and gas dryer, tankless water heater, Carrera marble patio w/ Pergola, lighting on timers, New Age Series cabinets and bike racks in garage++ much more. Oakland Park is South Florida's new HOT area,walk to restaurants,shopping malls, gym and minutes to the beach.
Location
State FL
County Broward County
Community Oakland Park 2Nd Add-Resu
Area 3360
Direction Federal Hwy to 38th St west the house will be on the north side of the street.
Interior
Interior Features Breakfast Bar, Closet Cabinetry, Entrance Foyer, Family/Dining Room, French Door(s)/Atrium Door(s), First Floor Entry, High Ceilings, Pantry, Upper Level Master, Walk-In Closet(s)
Heating Central, Electric
Cooling Central Air, Electric
Flooring Ceramic Tile, Wood
Furnishings Negotiable
Window Features Blinds,Impact Glass
Appliance Some Gas Appliances, Dryer, Dishwasher, Electric Water Heater, Disposal, Gas Range, Microwave, Refrigerator, Washer
Laundry Laundry Tub
Exterior
Exterior Feature Balcony, Fence, Security/High Impact Doors, Lighting, Patio, Room For Pool
Garage Spaces 2.0
Pool None
Community Features Sidewalks
Utilities Available Cable Available
View Garden
Roof Type Spanish Tile
Porch Balcony, Open, Patio
Garage Yes
Building
Lot Description Sprinklers Automatic, < 1/4 Acre
Faces South
Story 2
Sewer Public Sewer
Water Public
Architectural Style Detached, Two Story
Level or Stories Two
Structure Type Block
Construction Status Resale
Others
Pets Allowed No Pet Restrictions, Yes
Senior Community No
Tax ID 494223070231
Acceptable Financing Cash, Conventional, FHA, VA Loan
Listing Terms Cash, Conventional, FHA, VA Loan
Financing Cash
Special Listing Condition Listed As-Is
Pets Allowed No Pet Restrictions, Yes
Read Less
Want to know what your home might be worth? Contact us for a FREE valuation!

Our team is ready to help you sell your home for the highest possible price ASAP
Bought with Compass Florida, LLC

