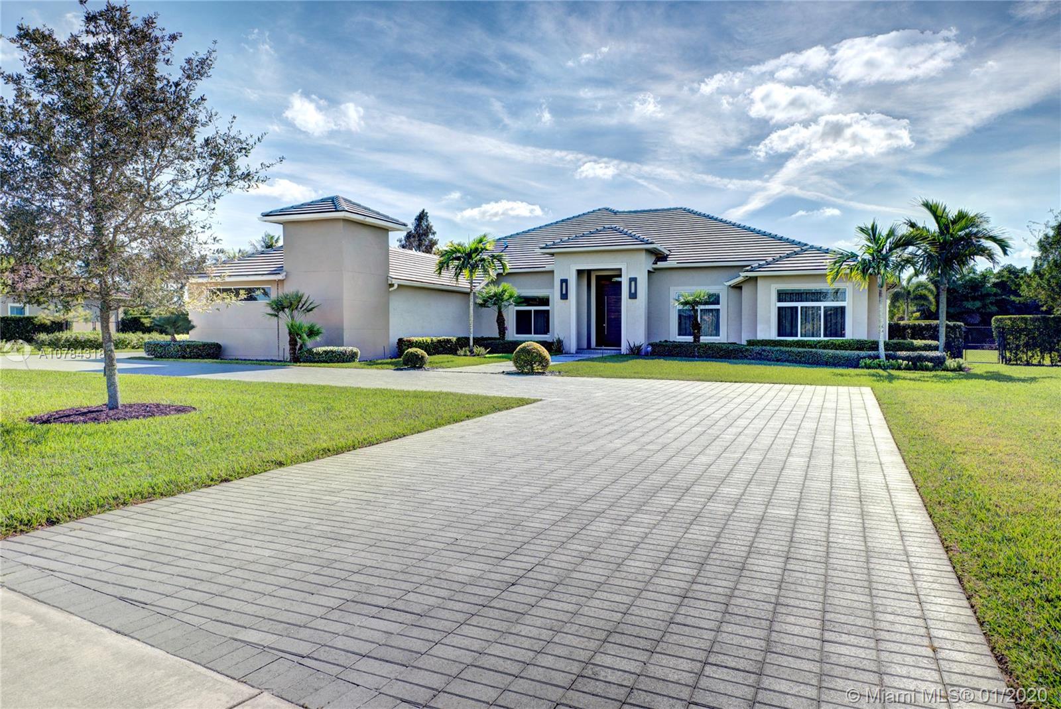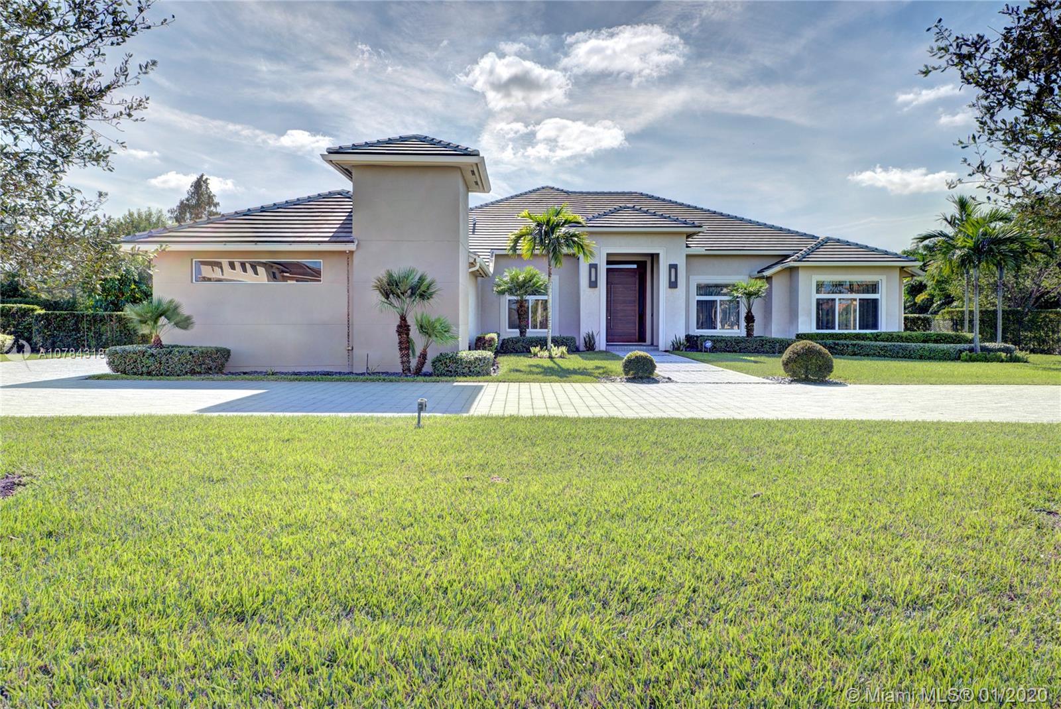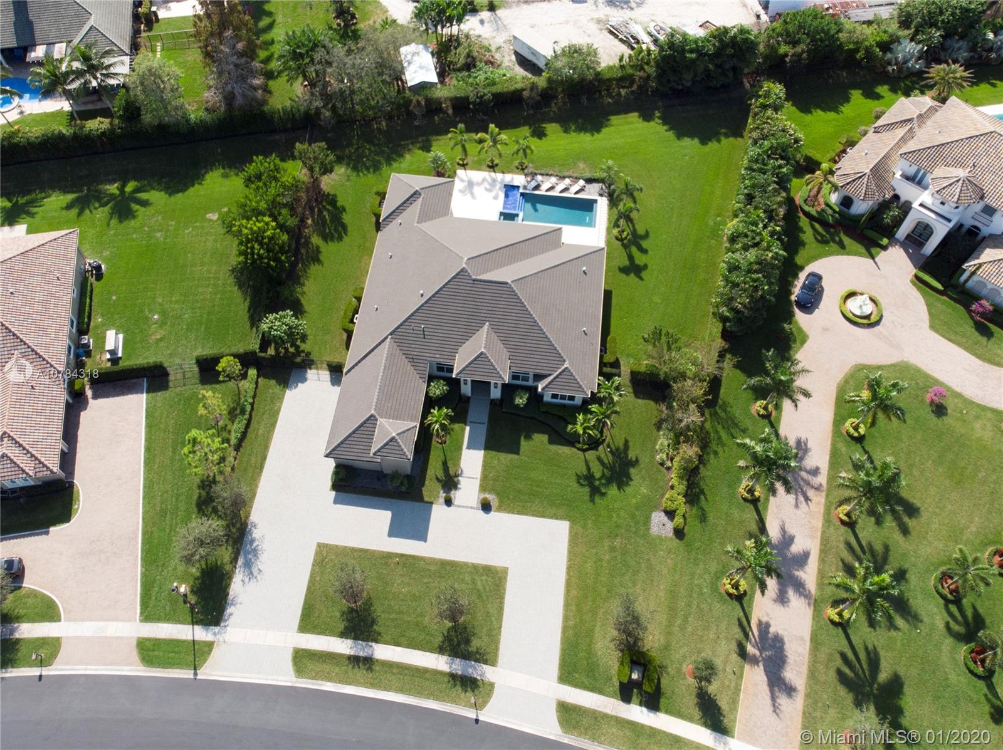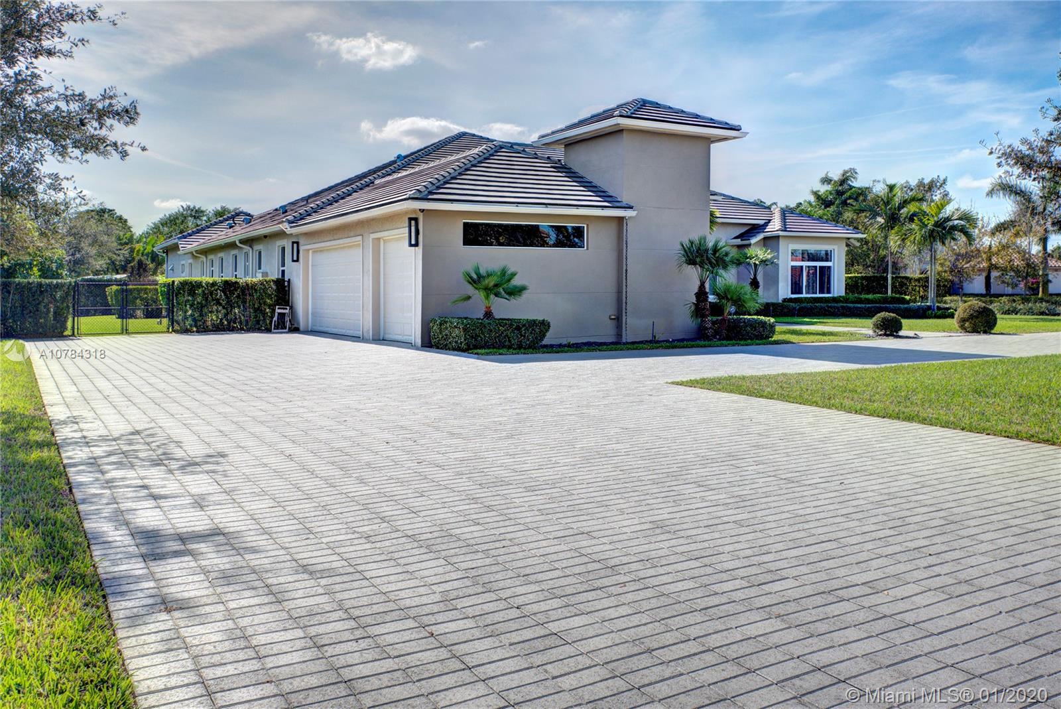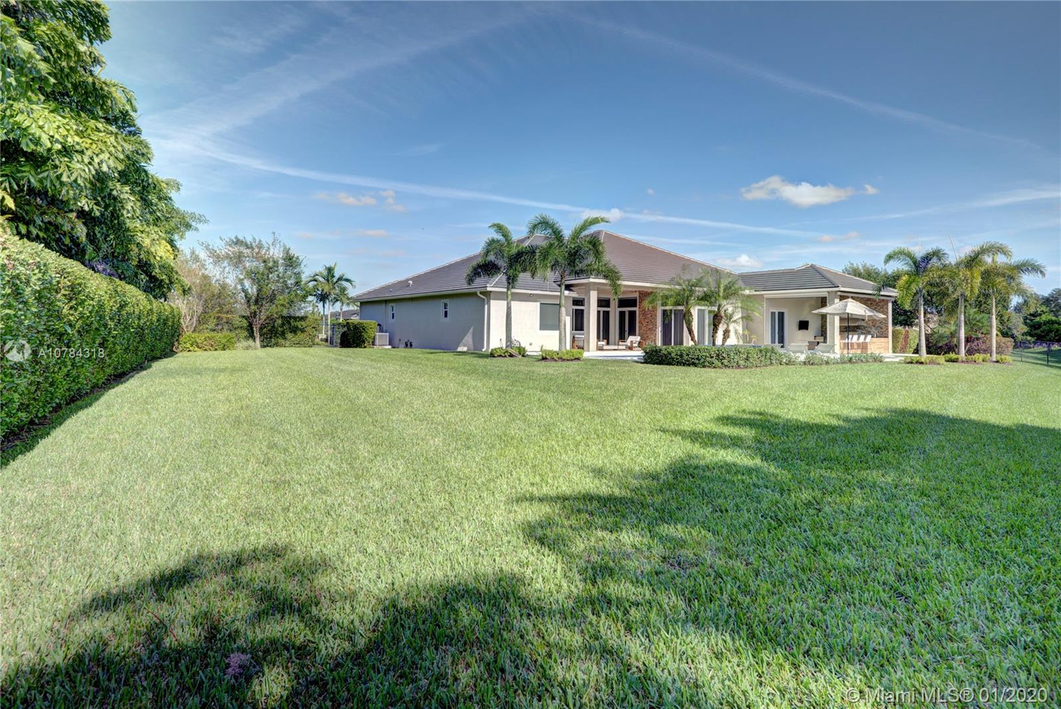$1,588,111
$1,588,111
For more information regarding the value of a property, please contact us for a free consultation.
14640 Jockey Circle South Davie, FL 33330
5 Beds
5 Baths
4,095 SqFt
Key Details
Sold Price $1,588,111
Property Type Single Family Home
Sub Type Single Family Residence
Listing Status Sold
Purchase Type For Sale
Square Footage 4,095 sqft
Price per Sqft $387
Subdivision Charleston Oakes
MLS Listing ID A10784318
Sold Date 03/23/20
Style One Story
Bedrooms 5
Full Baths 5
Construction Status New Construction
HOA Fees $266/qua
HOA Y/N Yes
Year Built 2016
Annual Tax Amount $21,362
Tax Year 2018
Contingent Backup Contract/Call LA
Lot Size 0.812 Acres
Property Description
EXTRAORDINARY Contemporary Design details and high-end finishes throughout this turn-key modern luxury upgraded property. Indulge yourself in this single-story gem situated on a builders acre in the sought after private and exclusive community of Woodbridge Ranches. This 4,000+SF smart-home has porcelain tiles throughout and includes 5 Bedrooms (+Media Room), 5 Bathrooms, Living-room, Dining-room, Den and Gourmet Kitchen with Stainless Steel Appliances & Wine Cooler. Outside is a Heated Salt Water Pool/Spa (with Custom Lighting) and an Exceptional Kitchen/Entertainment Area. Smart-Home features include Nest Thermostats, Savant Smart Home technology, 8 Security Cameras, Ring Doorbell, Indoor/Outdoor Sonos Speakers and Wireless Garage Controls. All doors and windows are hurricane rated
Location
State FL
County Broward County
Community Charleston Oakes
Area 3880
Direction Take I-75 to the Griffin Road (East) exit (Route 818). Take Griffen Road (East) to Boyscout Road (North). Make left onto Boyscout Road (North) to entrance of Woodbridge Ranches (on Left). Security at gate entrance.
Interior
Interior Features Bedroom on Main Level, Entrance Foyer, French Door(s)/Atrium Door(s), First Floor Entry, Kitchen Island, Living/Dining Room, Main Level Master, Pantry, Vaulted Ceiling(s), Walk-In Closet(s)
Heating Central, Electric
Cooling Central Air, Ceiling Fan(s), Electric
Flooring Tile
Window Features Impact Glass
Appliance Built-In Oven, Dryer, Dishwasher, Electric Range, Electric Water Heater, Disposal, Ice Maker, Microwave, Refrigerator, Self Cleaning Oven, Washer
Laundry Washer Hookup, Dryer Hookup
Exterior
Exterior Feature Awning(s), Barbecue, Deck, Fence, Security/High Impact Doors, Outdoor Grill, Patio
Garage Attached
Garage Spaces 3.0
Pool Heated, In Ground, Pool, Pool/Spa Combo
Community Features Gated, Home Owners Association, Maintained Community
Waterfront No
View Garden, Pool
Roof Type Flat,Tile
Porch Deck, Patio
Parking Type Attached, Circular Driveway, Driveway, Garage, Guest, Paver Block, Garage Door Opener
Garage Yes
Building
Lot Description <1 Acre, Sprinklers Automatic
Faces North
Story 1
Sewer Public Sewer
Water Public
Architectural Style One Story
Structure Type Block
Construction Status New Construction
Schools
Elementary Schools Country Isles
Middle Schools Indian Ridge
High Schools Western
Others
HOA Fee Include Common Areas,Maintenance Structure
Senior Community No
Tax ID 504022150150
Security Features Gated Community,Smoke Detector(s)
Acceptable Financing Cash, Conventional
Listing Terms Cash, Conventional
Financing Conventional
Special Listing Condition Listed As-Is
Read Less
Want to know what your home might be worth? Contact us for a FREE valuation!

Our team is ready to help you sell your home for the highest possible price ASAP
Bought with Coldwell Banker Realty


