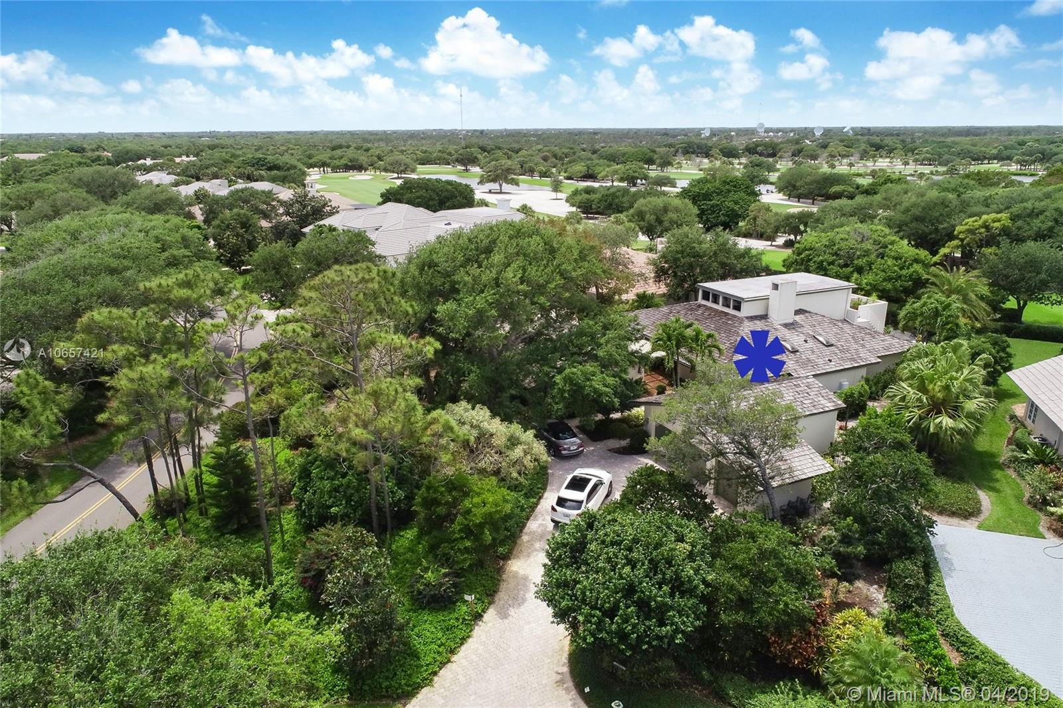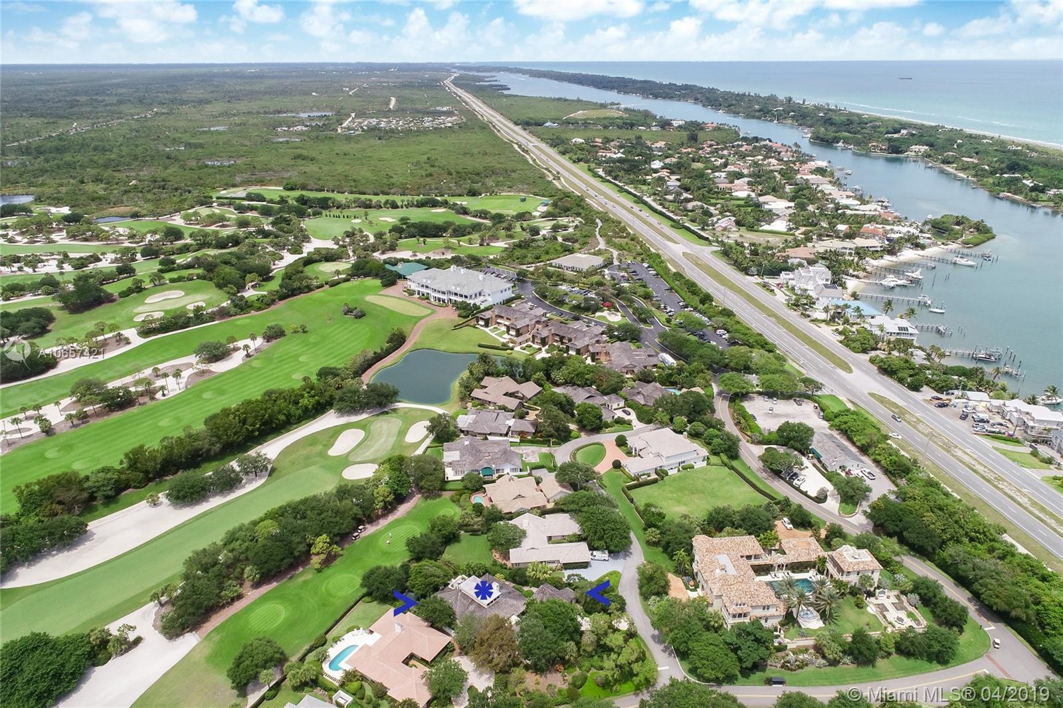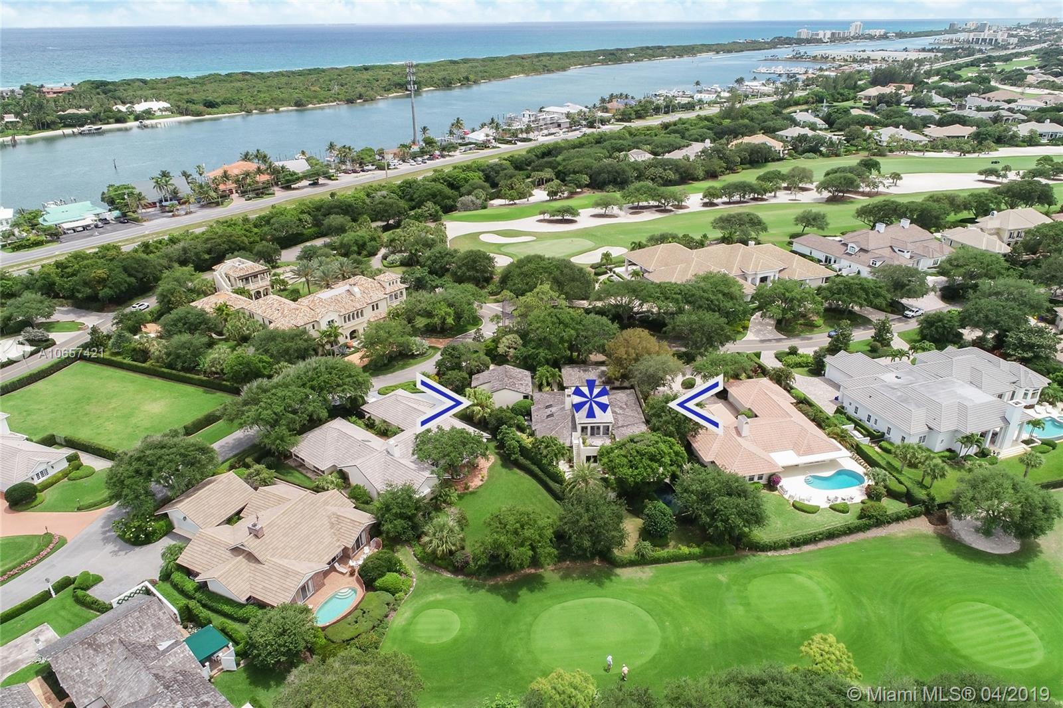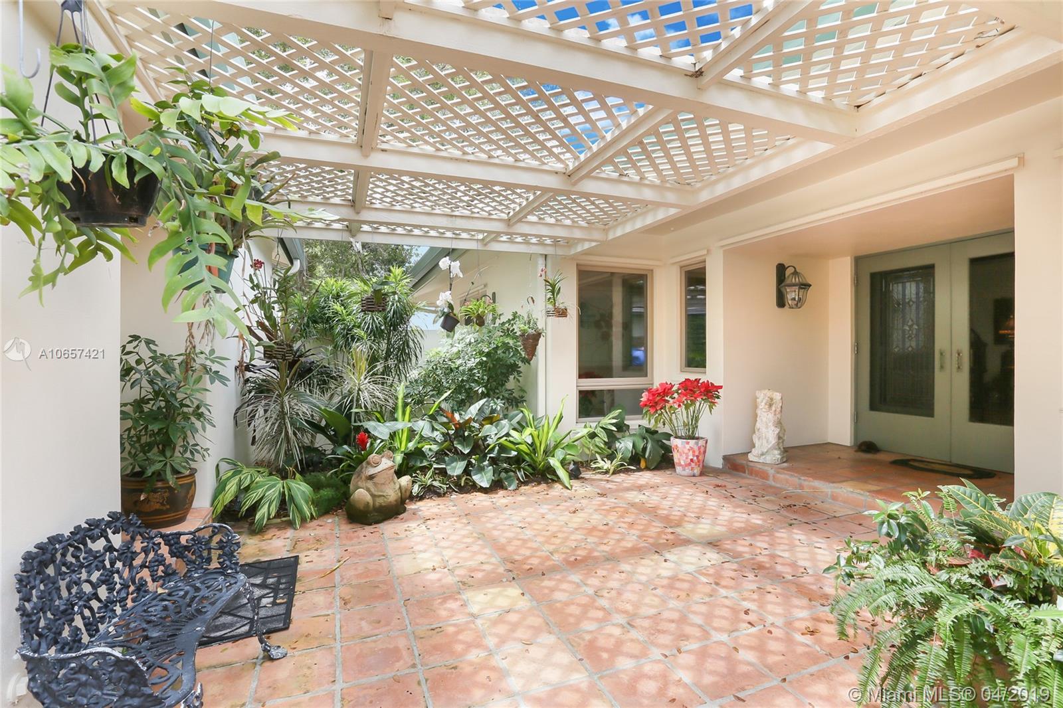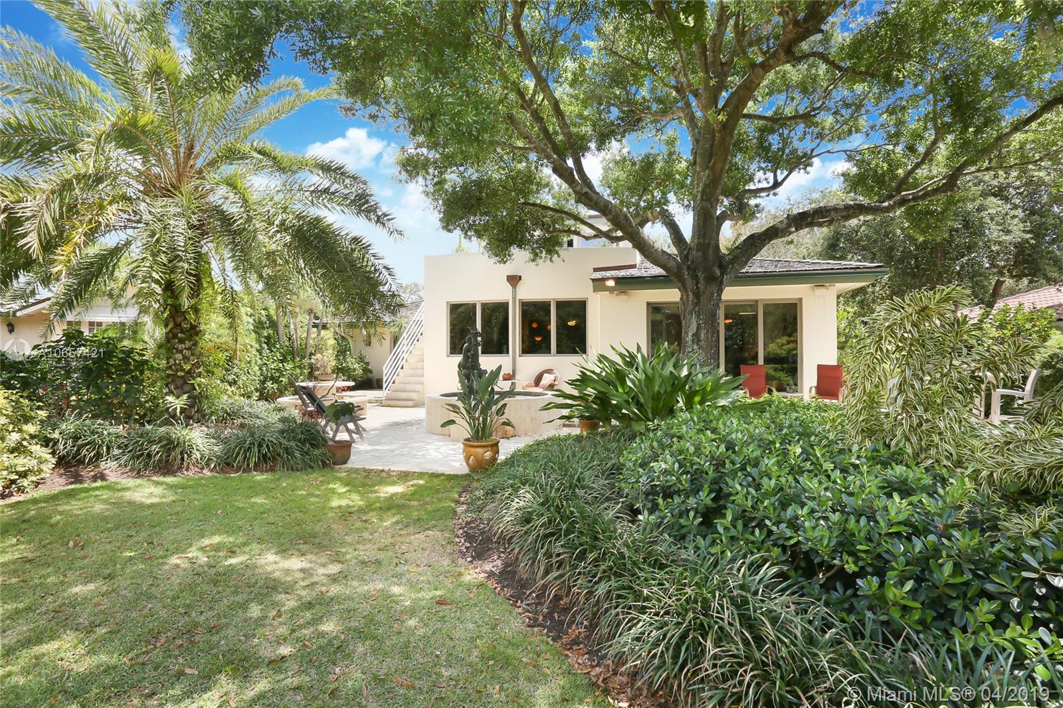$1,585,000
$1,697,000
6.6%For more information regarding the value of a property, please contact us for a free consultation.
11812 SE Village Drive Tequesta, FL 33469
4 Beds
4 Baths
4,331 SqFt
Key Details
Sold Price $1,585,000
Property Type Single Family Home
Sub Type Single Family Residence
Listing Status Sold
Purchase Type For Sale
Square Footage 4,331 sqft
Price per Sqft $365
Subdivision Jupiter Hills Village
MLS Listing ID A10657421
Sold Date 04/06/20
Style Detached,Two Story
Bedrooms 4
Full Baths 4
Construction Status Resale
HOA Fees $384/mo
HOA Y/N Yes
Year Built 1980
Annual Tax Amount $13,317
Tax Year 2018
Contingent Pending Inspections
Property Description
Incredible 2 story golf course home with separate guest cottage ideally located on the opening hole of Jupiter Hills Village golf course. It features oversized Master Suite with walk in closets & 2 Guest Suites in the main house. The Guest House has its own terrace & full size living room. 4 BRs each with its own full bath. Professionally updated kitchen overlooks the pool, spa & charming gardens. Living/dining room all enjoy the cozy fireplace. Upstairs you will be welcomed by an expansive library/media room with outdoor balcony for relaxing & enjoying the ocean breezes. Your views of the prestigious golf club & golf course are breathtaking. Ext. highlights:Roof 2013, generator '17, summer kitchen,water well … a highly desirable Village Drive neighborhood conceived by George Fazio
Location
State FL
County Martin County
Community Jupiter Hills Village
Area 5020
Direction One mile north of County Line Road on US Highway 1 in Tequesta
Interior
Interior Features Built-in Features, Bedroom on Main Level, Breakfast Area, Convertible Bedroom, Closet Cabinetry, Dining Area, Separate/Formal Dining Room, Entrance Foyer, Fireplace, Custom Mirrors, Main Level Master, Bar, Walk-In Closet(s), Attic, Loft
Heating Central
Cooling Central Air, Ceiling Fan(s), Zoned
Flooring Other, Wood
Furnishings Unfurnished
Fireplace Yes
Window Features Impact Glass,Other
Appliance Built-In Oven, Dryer, Dishwasher, Disposal, Gas Range, Gas Water Heater, Ice Maker, Microwave, Refrigerator, Washer, Humidifier
Exterior
Exterior Feature Balcony, Deck, Fence, Security/High Impact Doors, Lighting, Outdoor Grill, Storm/Security Shutters
Parking Features Detached
Garage Spaces 2.0
Pool Heated, Pool Equipment, Pool
Community Features Golf, Golf Course Community, Gated, Home Owners Association
Utilities Available Cable Available
View Golf Course, Garden
Roof Type Shake,Wood
Porch Balcony, Deck, Open
Garage Yes
Building
Lot Description 1/4 to 1/2 Acre Lot, Sprinklers Automatic
Faces Southeast
Story 2
Sewer Public Sewer
Water Public
Architectural Style Detached, Two Story
Level or Stories Two
Additional Building Guest House
Structure Type Block,Wood Siding
Construction Status Resale
Others
Pets Allowed Conditional, Yes
HOA Fee Include Common Areas,Maintenance Structure,Security,Trash
Senior Community No
Tax ID 13-40-42-012-000-00020-3
Security Features Gated Community,Smoke Detector(s)
Acceptable Financing Cash, Conventional
Listing Terms Cash, Conventional
Financing Conventional
Pets Allowed Conditional, Yes
Read Less
Want to know what your home might be worth? Contact us for a FREE valuation!

Our team is ready to help you sell your home for the highest possible price ASAP
Bought with Ferm Real Estate LLC


