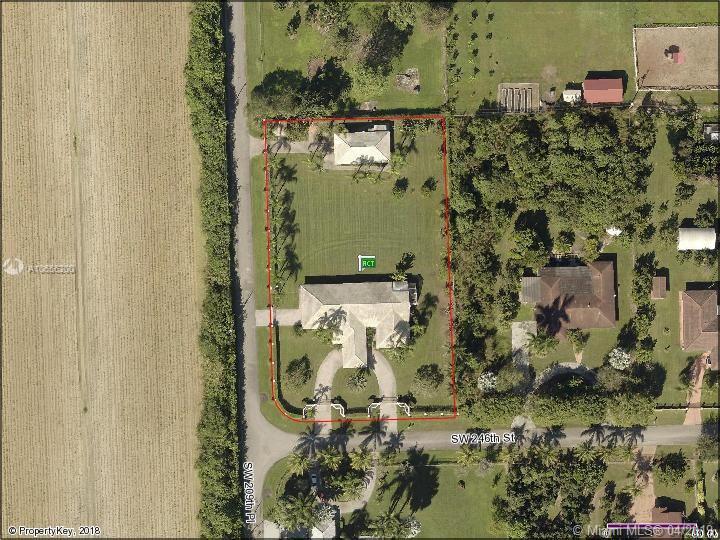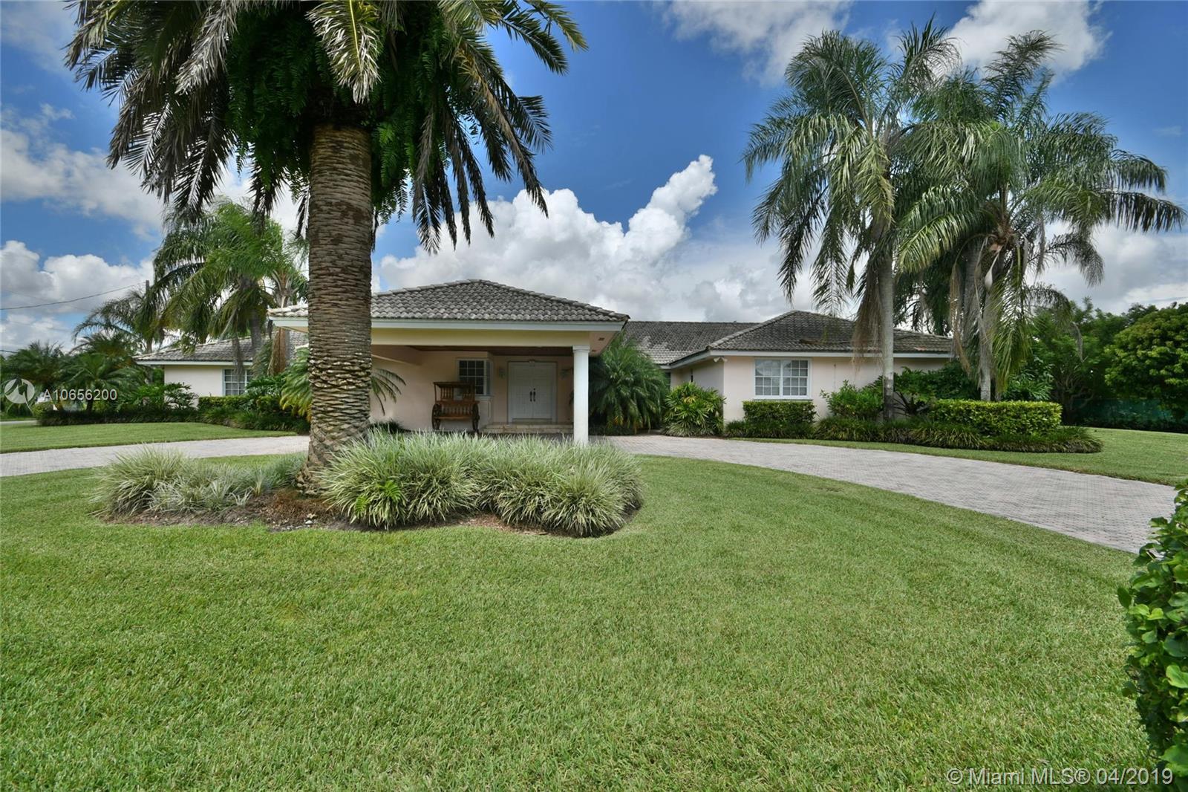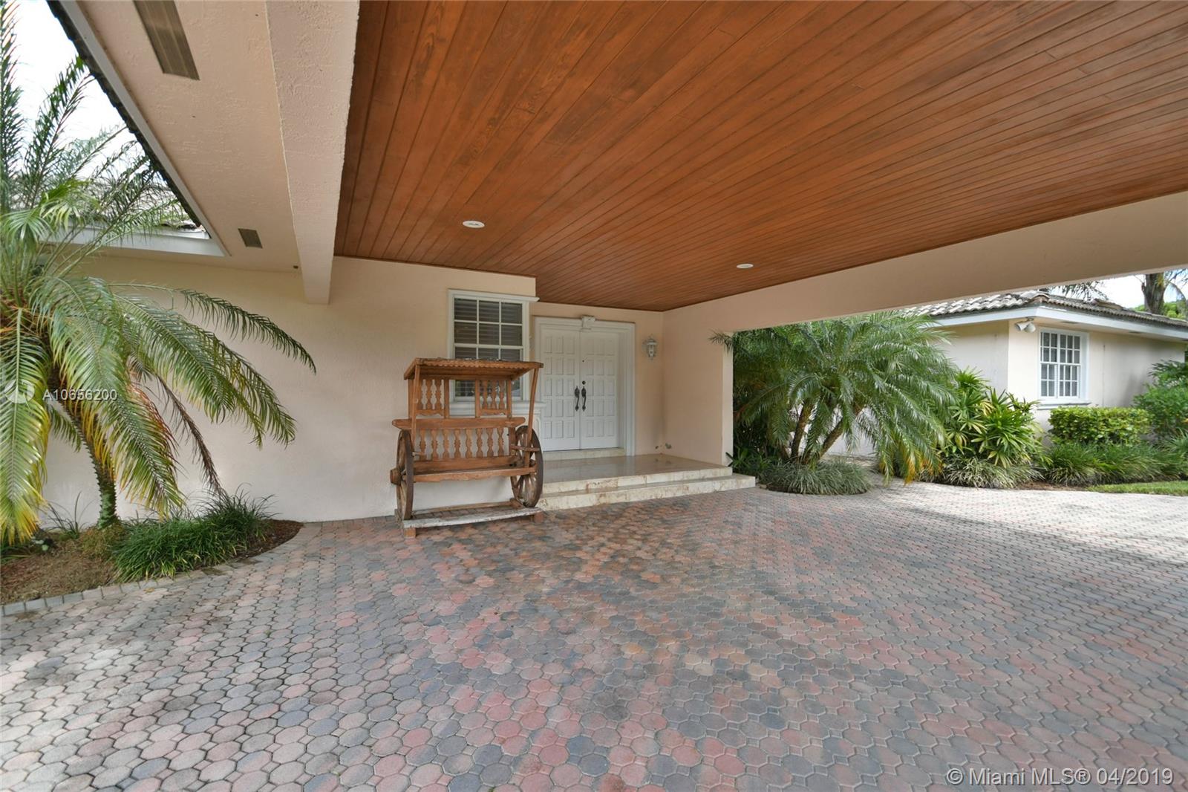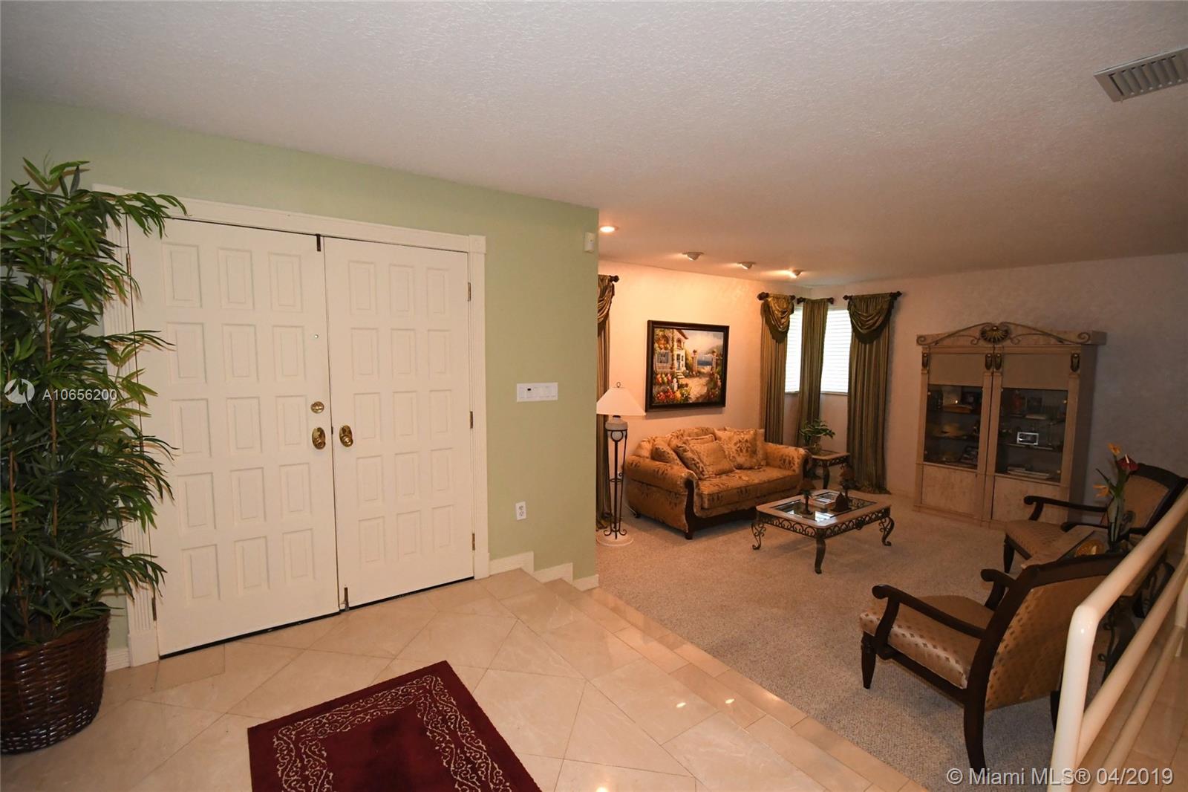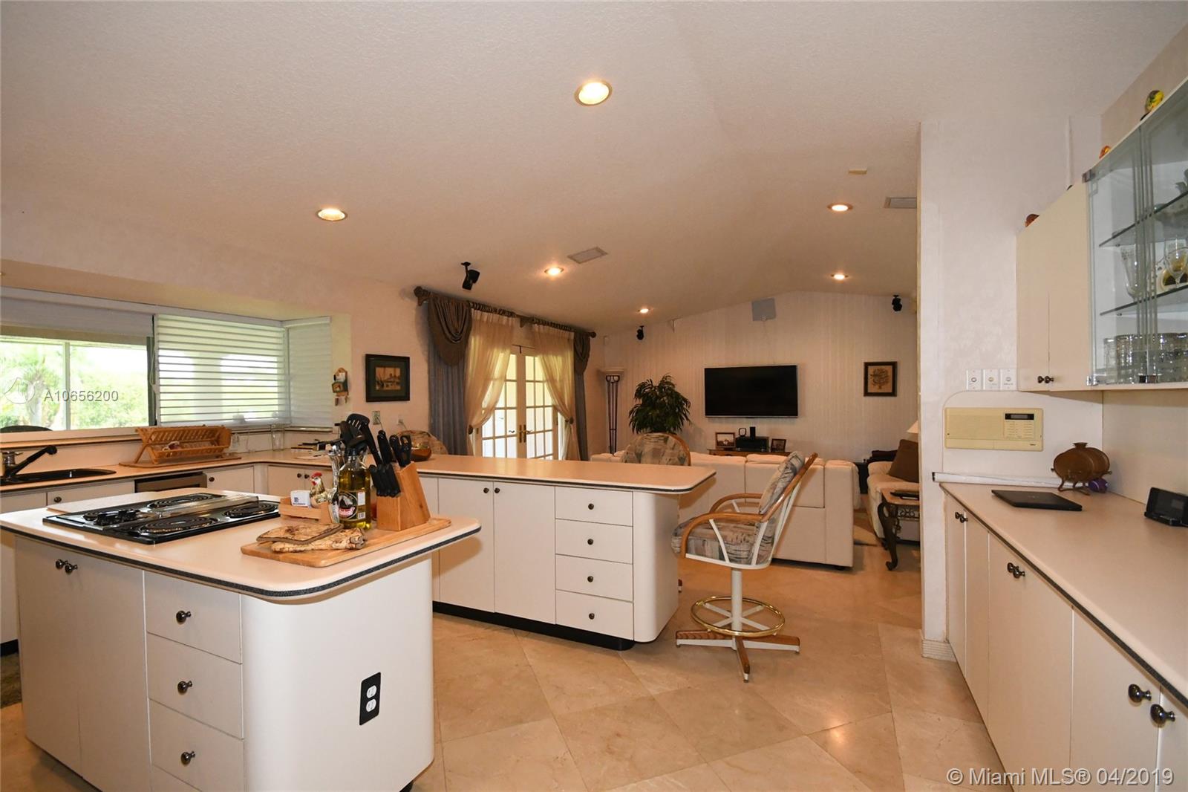$710,000
$745,000
4.7%For more information regarding the value of a property, please contact us for a free consultation.
20961 SW 246 St Homestead, FL 33031
7 Beds
5 Baths
4,267 SqFt
Key Details
Sold Price $710,000
Property Type Single Family Home
Sub Type Single Family Residence
Listing Status Sold
Purchase Type For Sale
Square Footage 4,267 sqft
Price per Sqft $166
Subdivision Bonanza Ranches
MLS Listing ID A10656200
Sold Date 05/05/20
Style Detached,Mediterranean
Bedrooms 7
Full Baths 5
Construction Status Resale
HOA Y/N No
Year Built 1992
Annual Tax Amount $7,913
Tax Year 2018
Contingent 3rd Party Approval
Lot Size 1.260 Acres
Property Description
Bonanza Ranch Estate 2 Homes, 1 Price! Ideal for Multi or Next-Gen Homemakers. 5 Bedrooms 3 Baths in the Main Home ~4,000 Sq Ft + 2 Bedrooms 2 Bath Cottage ~1,300 Sq Ft. ~5300 Sq Ft total. Ea Home has full Kitchen, Living, Dining & Family areas, Screened Porch & Laundry Rooms. 7 Bdrms 5 Baths. This Gated, Fenced 1.25 Acre estate has many fruit trees, lush landscaping & big manicured lawns for outdoor receptions, Pool, multi-sport court or all the above! 4 Gated Entries, a side-entry 2 Car Gar + 2 Car Port for the main house & the reinforced driveway to the Cottage being engineered to park buses, RV’s or boats. All this can be your Turn-Key, Tropical Oasis w/Furniture & furnishings available separately from the real estate (some exclusions apply) Call today for your private tour.
Location
State FL
County Miami-dade County
Community Bonanza Ranches
Area 68
Direction Showing Time Schedule with Steve to Accompany you. Preferred times are Mon - Fri 1 - 5 pm; Sat 1 - 6 pm & Sundays by prior Friday Appointments Only. PLEASE GIVE REASONABLE NOTICE, thank you for your cooperation.
Interior
Interior Features Breakfast Bar, Bedroom on Main Level, Dining Area, Separate/Formal Dining Room, Entrance Foyer, French Door(s)/Atrium Door(s), Garden Tub/Roman Tub, Kitchen Island, Main Level Master, Sitting Area in Master, Vaulted Ceiling(s), Walk-In Closet(s), Atrium
Heating Central, Electric, Zoned
Cooling Central Air, Ceiling Fan(s), Electric, Zoned
Flooring Carpet, Marble, Tile
Furnishings Unfurnished
Window Features Blinds,Drapes,Metal,Single Hung
Appliance Dryer, Dishwasher, Electric Range, Electric Water Heater, Disposal, Ice Maker, Microwave, Refrigerator, Water Softener Owned, Washer
Laundry Washer Hookup, Dryer Hookup
Exterior
Exterior Feature Enclosed Porch, Fence, Fruit Trees, Lighting, Room For Pool, Shed
Garage Attached
Garage Spaces 2.0
Carport Spaces 2
Pool None
Community Features Other
Utilities Available Cable Available
Waterfront No
View Garden
Roof Type Aluminum,Composition,Spanish Tile
Porch Porch, Screened
Parking Type Attached Carport, Attached, Circular Driveway, Driveway, Garage, RV Access/Parking, Garage Door Opener
Garage Yes
Building
Lot Description 1-2 Acres, Sprinkler System
Faces South
Sewer Septic Tank
Water Well
Architectural Style Detached, Mediterranean
Additional Building Guest House
Structure Type Block
Construction Status Resale
Schools
Elementary Schools Redland
Middle Schools Redland
High Schools South Dade
Others
Pets Allowed Conditional, Yes
Senior Community No
Tax ID 30-68-21-000-4490
Security Features Security System Owned,Smoke Detector(s)
Acceptable Financing Conventional, VA Loan
Listing Terms Conventional, VA Loan
Financing Conventional
Special Listing Condition Listed As-Is
Pets Description Conditional, Yes
Read Less
Want to know what your home might be worth? Contact us for a FREE valuation!

Our team is ready to help you sell your home for the highest possible price ASAP
Bought with Blue Ribbon Intl Realty


