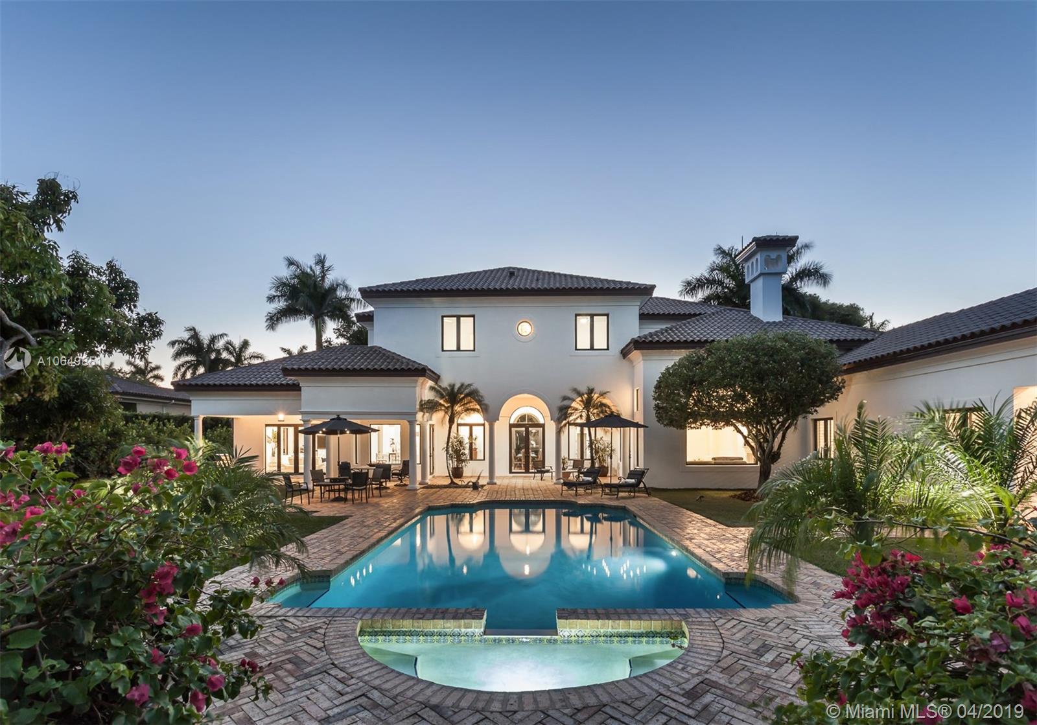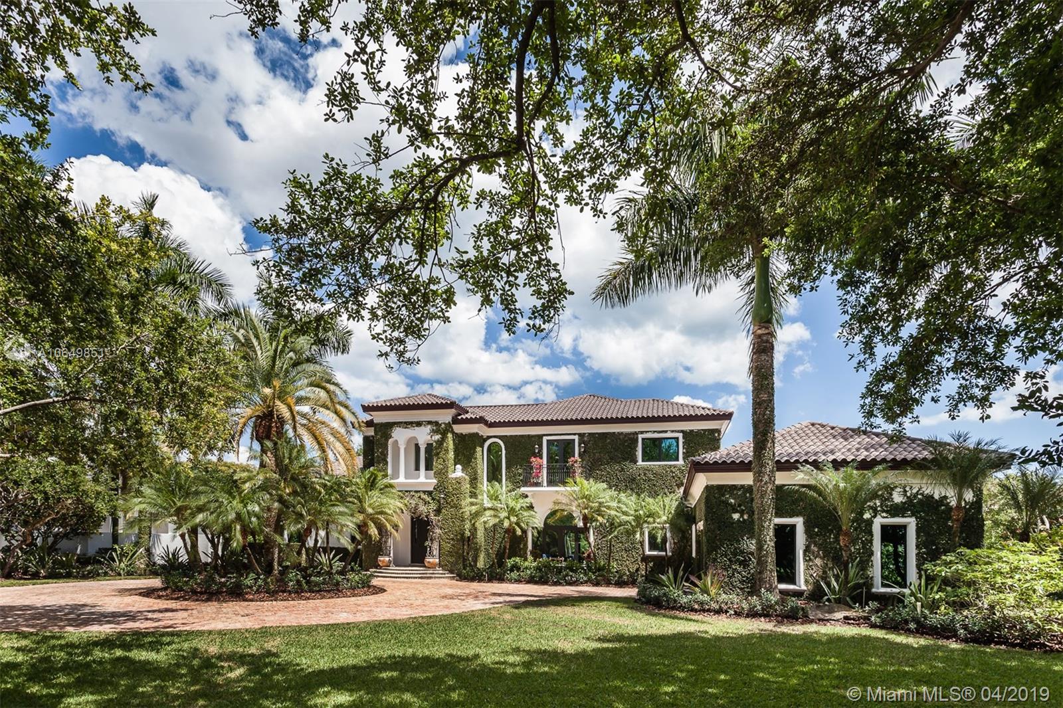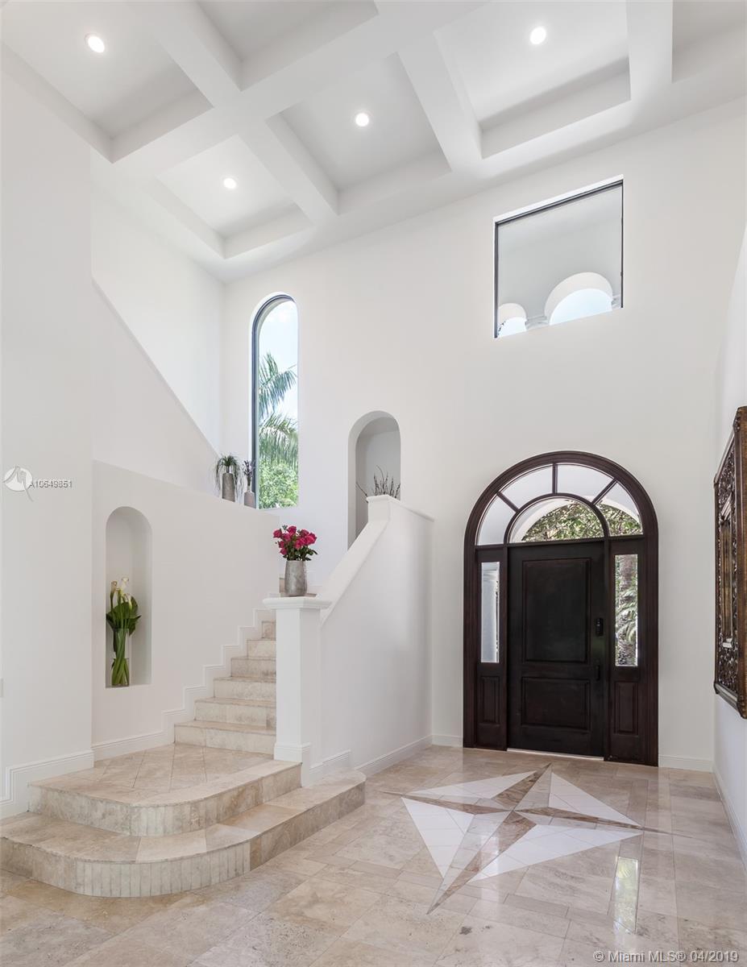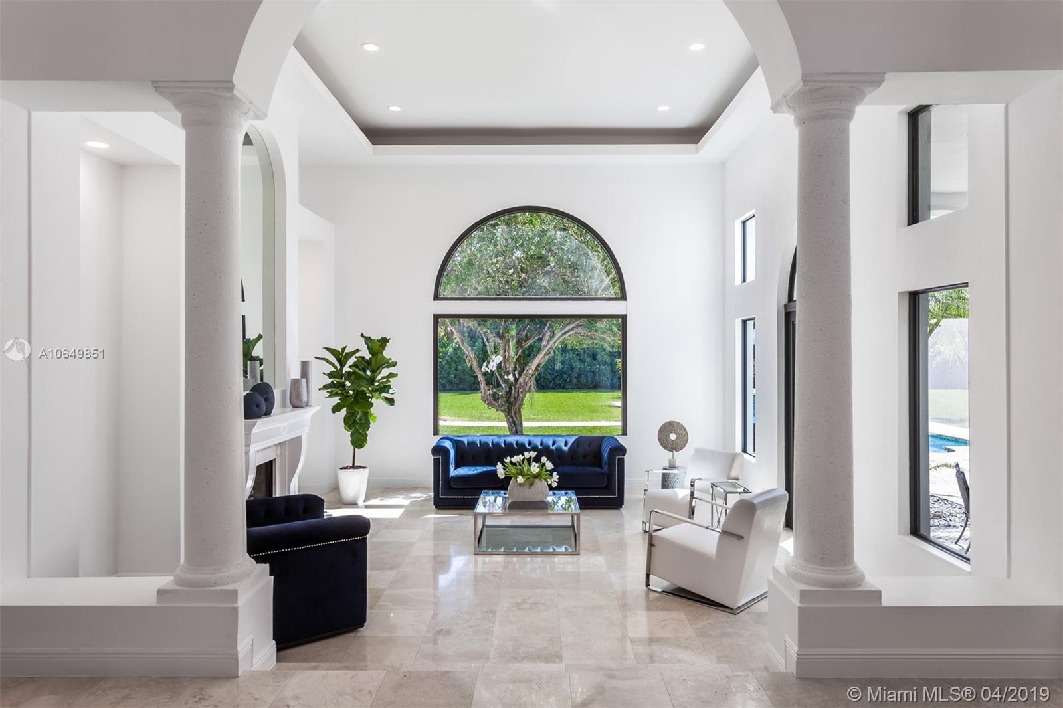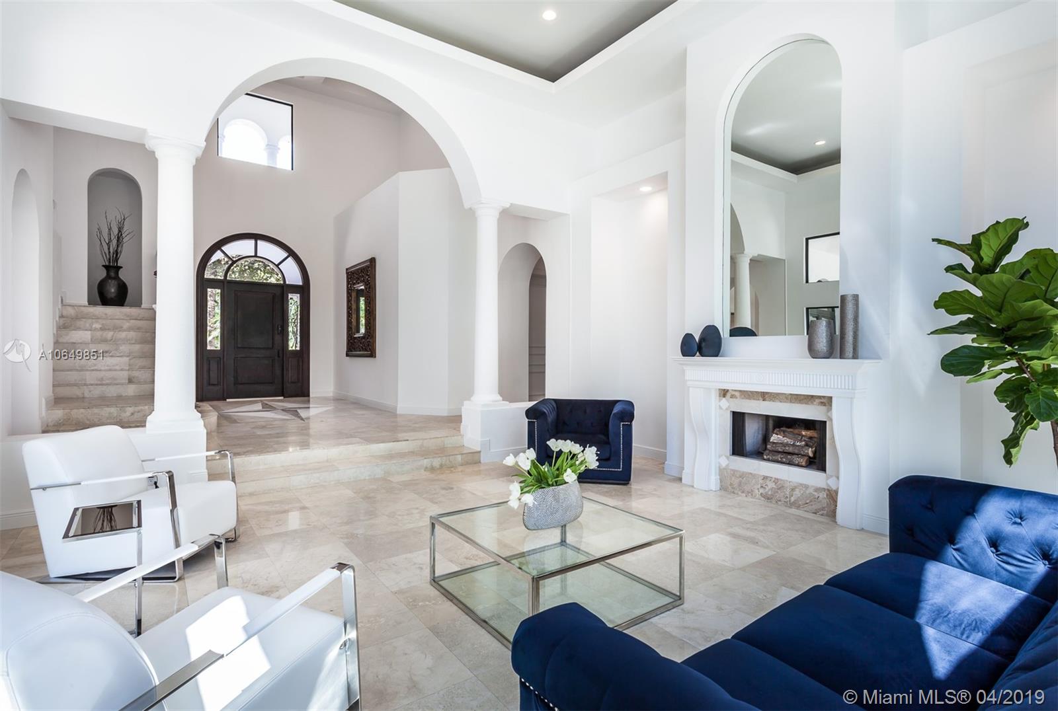$2,510,000
$2,675,000
6.2%For more information regarding the value of a property, please contact us for a free consultation.
10911 SW 59th Ct Pinecrest, FL 33156
6 Beds
5 Baths
5,324 SqFt
Key Details
Sold Price $2,510,000
Property Type Single Family Home
Sub Type Single Family Residence
Listing Status Sold
Purchase Type For Sale
Square Footage 5,324 sqft
Price per Sqft $471
Subdivision Sanctuary At Pinecrest
MLS Listing ID A10649851
Sold Date 03/10/20
Style Detached,Two Story
Bedrooms 6
Full Baths 4
Half Baths 1
Construction Status Resale
HOA Fees $125
HOA Y/N Yes
Year Built 1995
Annual Tax Amount $23,484
Tax Year 2018
Contingent 3rd Party Approval
Lot Size 0.753 Acres
Property Description
Private Gated Street of "The Sanctuary," with its 300+ yr old Banyan tree welcomes you to this Fully Renovated Romantic 2 story estate. Magnificent ceilings, picture windows, Abundant Light & Crisp White Interiors highlight Contemporary & Unique architectural details of the marbled open floor plan. Stunning Carrera Quartz kitchen countertops are the Centerpiece of a spectacular family & kitchen space. Perfect Eastern sun exposure. Tremendous backyard w/ numerous entertaining & lounging areas. Split bedroom spaces include separate In Law quarters, 4 bedrooms on 2nd floor, elegant 1st floor master bedroom & spa suite w/ adjacent Bonus Room. This smart home has new roof & impact windows. Absolute best Private & Public schools in Miami. This is not just a home, this is truly a Sanctuary.
Location
State FL
County Miami-dade County
Community Sanctuary At Pinecrest
Area 50
Interior
Interior Features Built-in Features, Breakfast Area, Dining Area, Separate/Formal Dining Room, Entrance Foyer, Eat-in Kitchen, French Door(s)/Atrium Door(s), First Floor Entry, Fireplace, High Ceilings, Main Level Master, Pantry, Sitting Area in Master, Attic
Heating Central, Electric
Cooling Central Air, Ceiling Fan(s), Electric
Flooring Tile, Wood
Furnishings Negotiable
Fireplace Yes
Window Features Arched,Impact Glass,Plantation Shutters
Appliance Dryer, Dishwasher, Electric Range, Disposal, Other, Refrigerator, Washer
Exterior
Exterior Feature Balcony, Fence, Fruit Trees, Security/High Impact Doors, Porch, Patio
Garage Attached
Garage Spaces 2.0
Pool In Ground, Pool
Waterfront No
View Garden, Pool
Roof Type Barrel
Porch Balcony, Open, Patio, Porch
Parking Type Attached, Circular Driveway, Driveway, Garage, Paver Block, Garage Door Opener
Garage Yes
Building
Lot Description <1 Acre, Sprinkler System
Faces West
Story 2
Sewer Septic Tank
Water Public
Architectural Style Detached, Two Story
Level or Stories Two
Structure Type Block
Construction Status Resale
Others
Pets Allowed No Pet Restrictions, Yes
HOA Fee Include Common Areas,Maintenance Structure
Senior Community No
Tax ID 20-50-12-036-0080
Acceptable Financing Cash, Conventional
Listing Terms Cash, Conventional
Financing Cash
Special Listing Condition Listed As-Is
Pets Description No Pet Restrictions, Yes
Read Less
Want to know what your home might be worth? Contact us for a FREE valuation!

Our team is ready to help you sell your home for the highest possible price ASAP
Bought with Americore International Realty LLC


