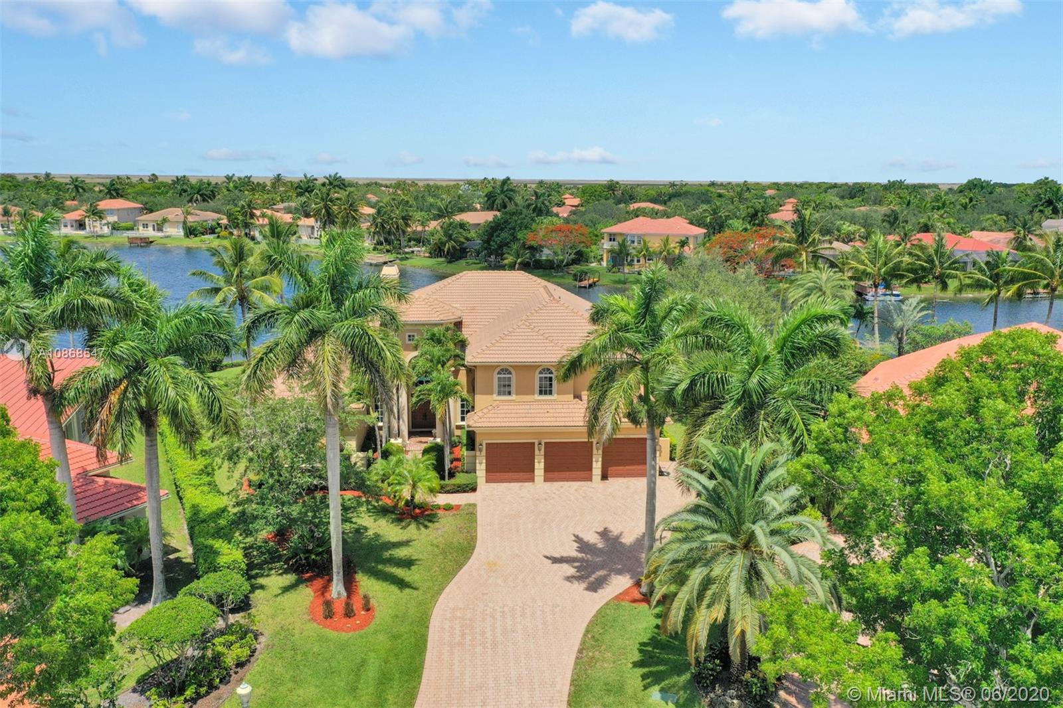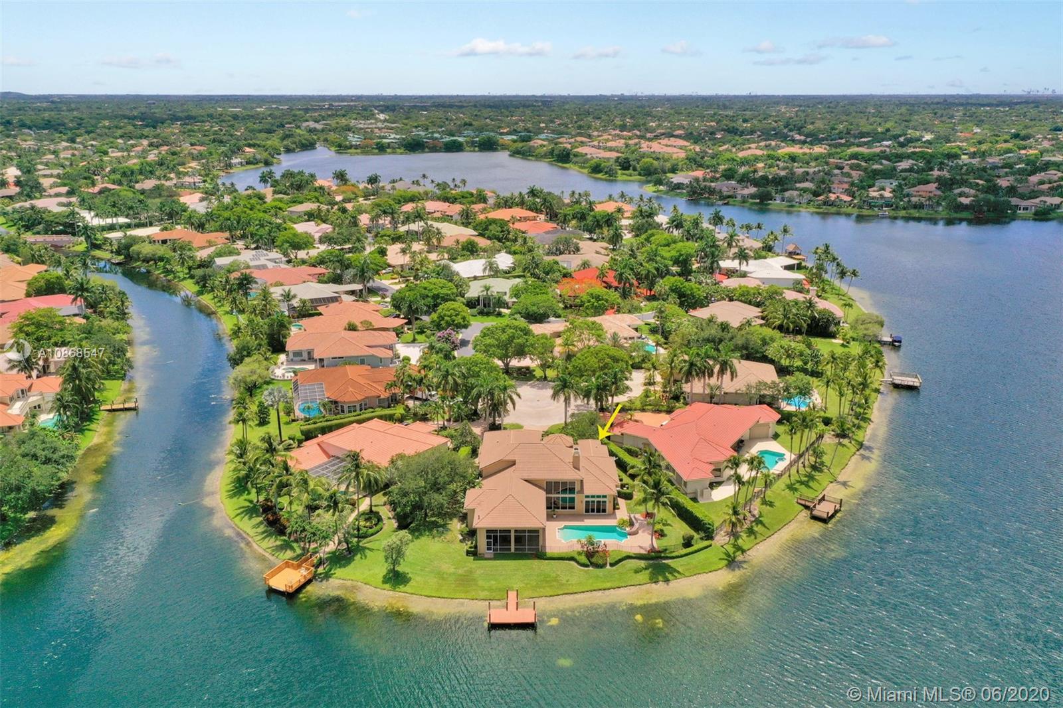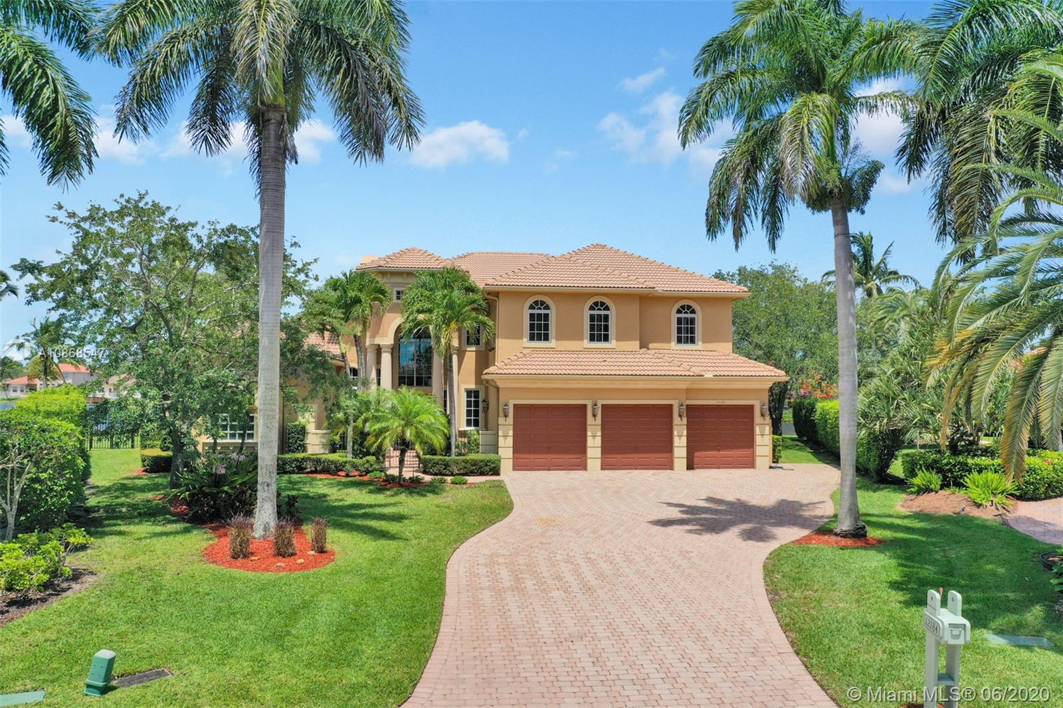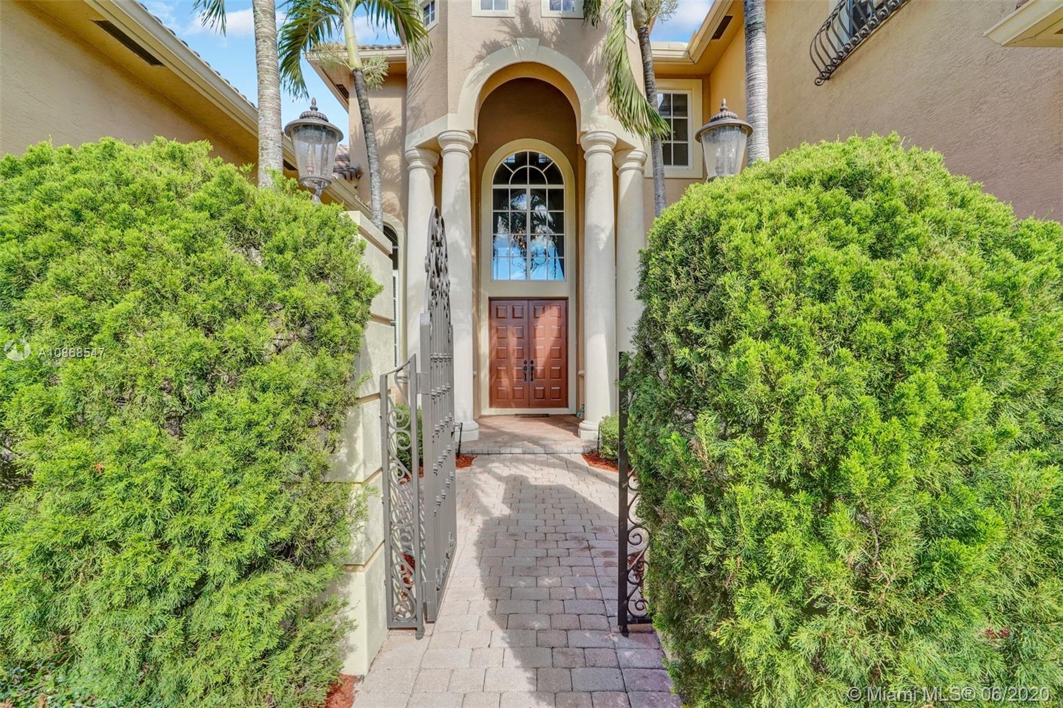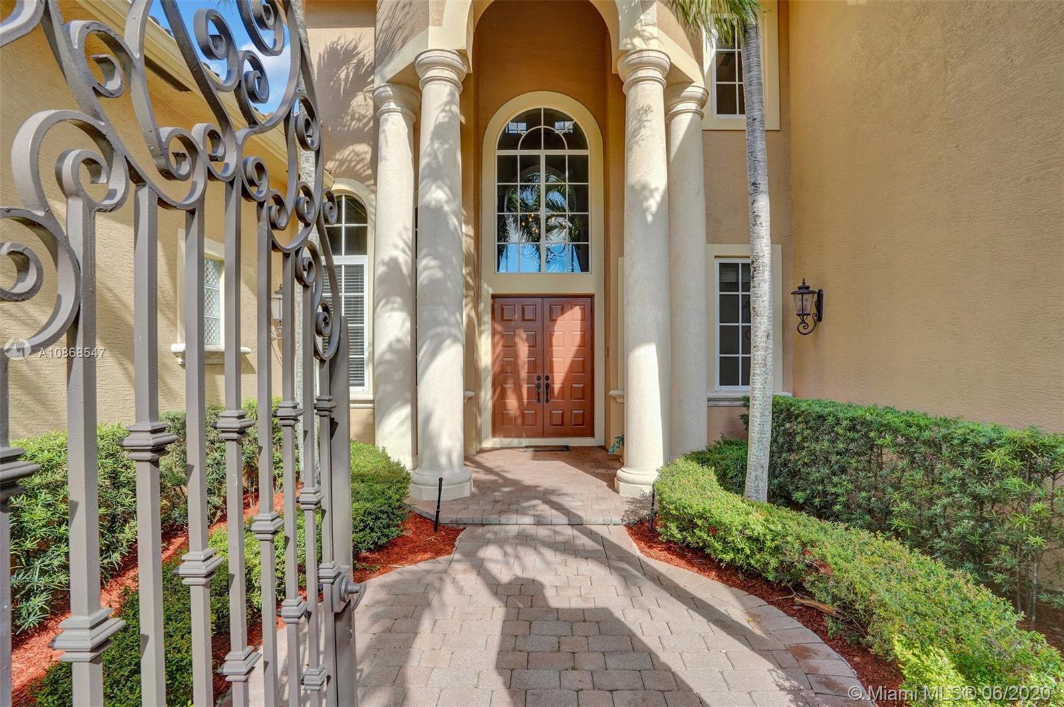$1,310,000
$1,448,800
9.6%For more information regarding the value of a property, please contact us for a free consultation.
12184 NW 9th Pl Coral Springs, FL 33071
6 Beds
6 Baths
5,388 SqFt
Key Details
Sold Price $1,310,000
Property Type Single Family Home
Sub Type Single Family Residence
Listing Status Sold
Purchase Type For Sale
Square Footage 5,388 sqft
Price per Sqft $243
Subdivision The Isles
MLS Listing ID A10868547
Sold Date 11/19/20
Style Detached,Two Story
Bedrooms 6
Full Baths 5
Half Baths 1
Construction Status Resale
HOA Fees $259/qua
HOA Y/N Yes
Year Built 2002
Annual Tax Amount $18,579
Tax Year 2019
Contingent No Contingencies
Lot Size 0.459 Acres
Property Description
WOW! ONE OF THE MOST SPECTACULAR HOMES IN ALL OF CORAL SPRINGS LOCATED ON A PRIME TIME .46 ACRE POINT LOT WITH 177' DIRECTLY ON BOATABLE LAKE CORAL SPRINGS INCLUDING DOCK! MAGNIFICENT TOP TO BOTTOM WITH THE FINEST IN CRAFTSMANSHIP! 6 BR + LOFT + OFFICE + 4 CAR GARAGE (6TH BR CURRENTLY OPEN TO LOFT & 4TH GARAGE IS TANDEM WITH A/C AND SIDE ENTRY). IMPACT WINDOWS & DOORS! 24" SATURNIA FLOORS! GOURMET KITCHEN! 750 SQ. FT. LOGGIA WITH SUMMER KITCHEN AND GAS COOKING! PLETHORA OF UPGRADES LISTED ON FACT SHEET! MUST SEE!
Location
State FL
County Broward County
Community The Isles
Area 3627
Direction CORAL RIDGE RIDGE DRIVE NORTH OF ATLANTIC TO LAKEVIEW DRIVE, WEST TO THE ISLES WEST GATE ENTRANCE, ENTER GATE, GO OVER BRIDGE AND MAKE RIGHT ON TO 9TH PLACE
Interior
Interior Features Breakfast Bar, Built-in Features, Bedroom on Main Level, Breakfast Area, Dining Area, Separate/Formal Dining Room, Entrance Foyer, Fireplace, Garden Tub/Roman Tub, High Ceilings, Main Level Master, Pantry, Split Bedrooms, Walk-In Closet(s), Loft
Heating Central, Electric, Zoned
Cooling Central Air, Electric, Zoned
Flooring Carpet, Marble
Furnishings Unfurnished
Fireplace Yes
Window Features Blinds,Drapes,Impact Glass
Appliance Dryer, Dishwasher, Electric Water Heater, Disposal, Gas Range, Microwave, Refrigerator, Washer
Exterior
Exterior Feature Fence, Outdoor Grill, Patio, Storm/Security Shutters
Garage Attached
Garage Spaces 4.0
Pool In Ground, Pool
Community Features Gated, Home Owners Association
Utilities Available Cable Available
Waterfront Description Lake Front,Waterfront
View Y/N Yes
View Lake
Roof Type Spanish Tile
Porch Patio
Garage Yes
Building
Lot Description Cul-De-Sac, 1/4 to 1/2 Acre Lot, Sprinklers Automatic
Faces East
Story 2
Sewer Public Sewer
Water Public
Architectural Style Detached, Two Story
Level or Stories Two
Structure Type Block
Construction Status Resale
Schools
Elementary Schools Westchester
Middle Schools Sawgrass Spgs
High Schools Coral Glades High
Others
Pets Allowed Size Limit, Yes
HOA Fee Include Common Areas,Maintenance Structure,Security
Senior Community No
Tax ID 484130070820
Security Features Security System Owned,Gated Community
Acceptable Financing Conventional
Listing Terms Conventional
Financing Cash
Special Listing Condition Listed As-Is
Pets Description Size Limit, Yes
Read Less
Want to know what your home might be worth? Contact us for a FREE valuation!

Our team is ready to help you sell your home for the highest possible price ASAP
Bought with Flagship Real Estate Group, LL


