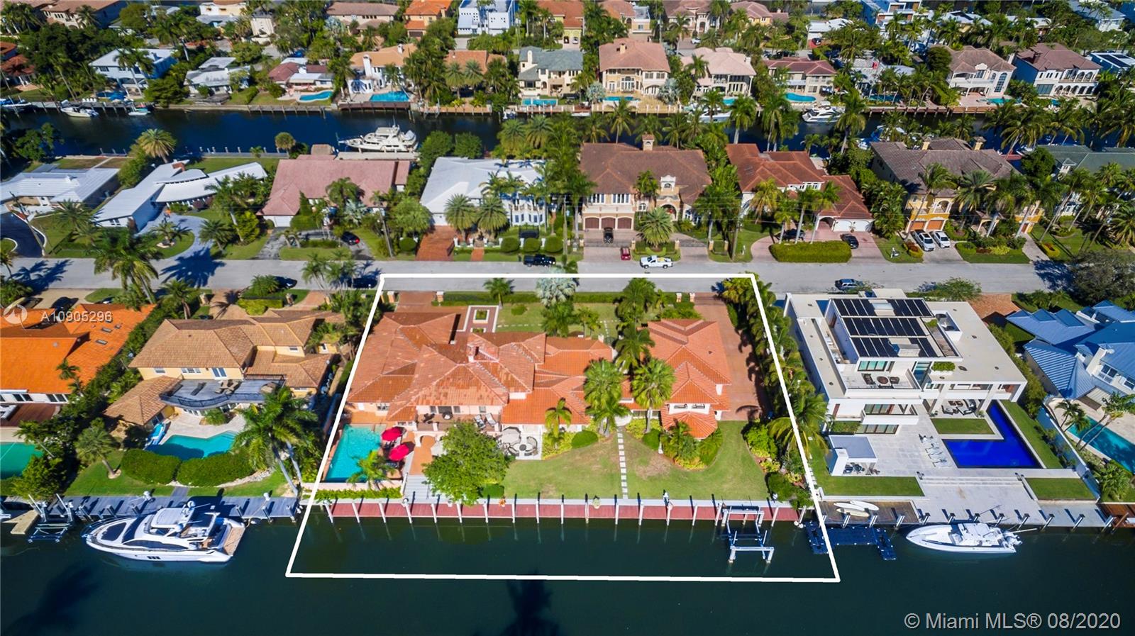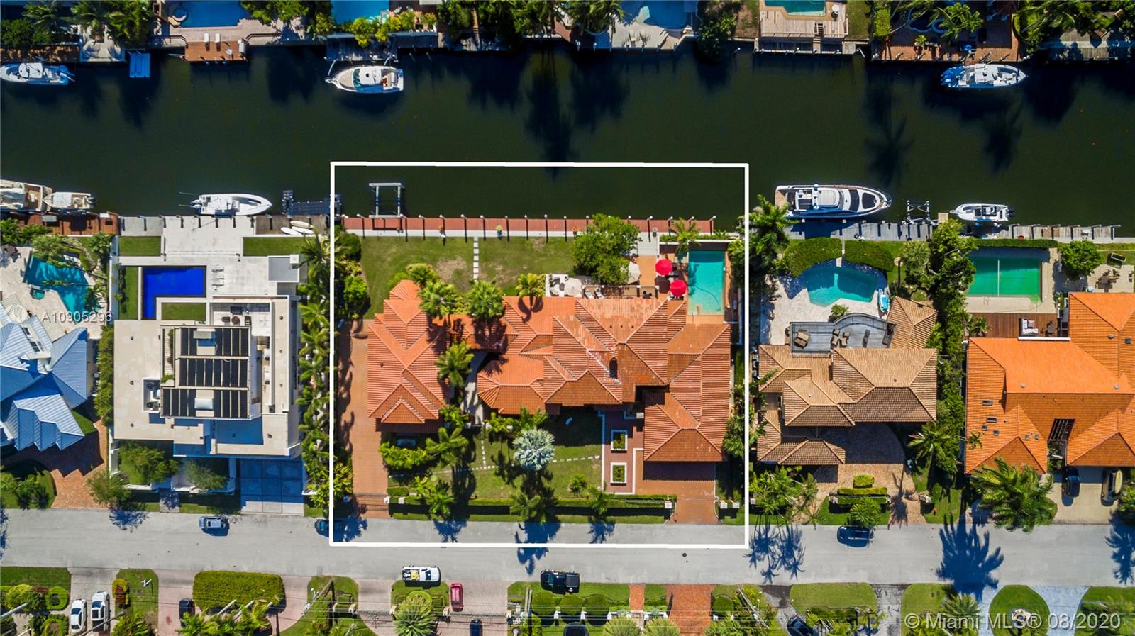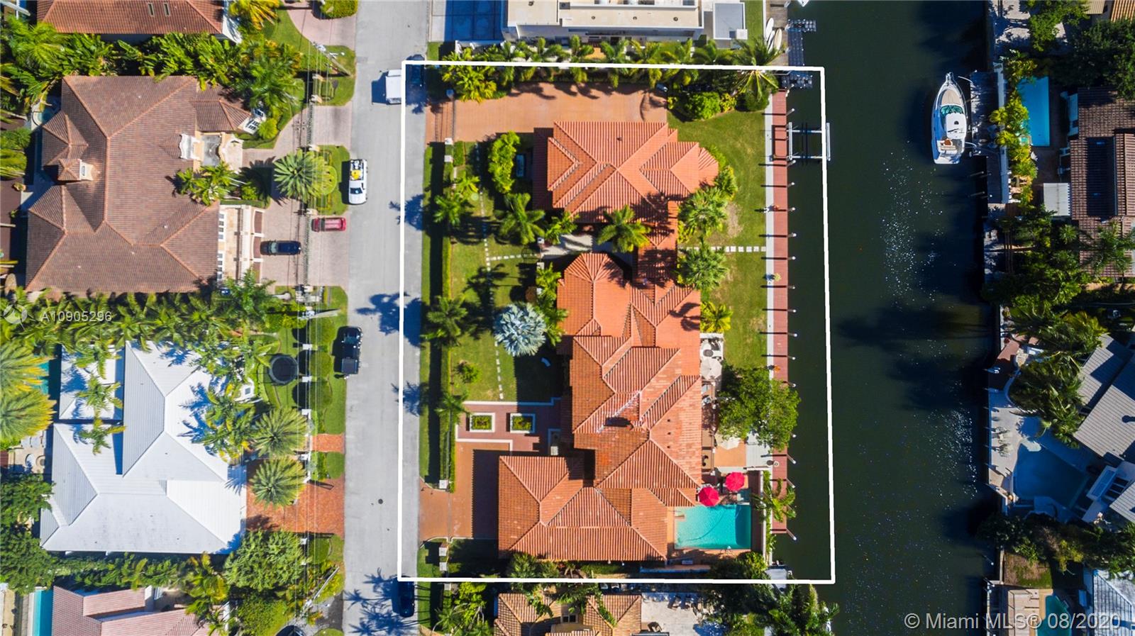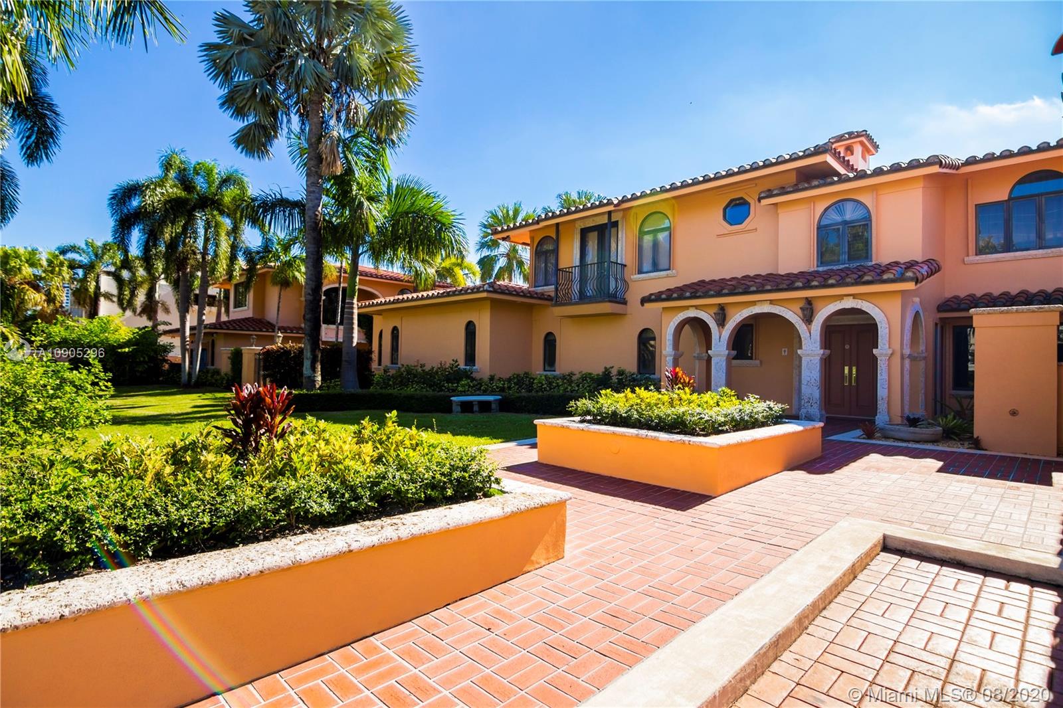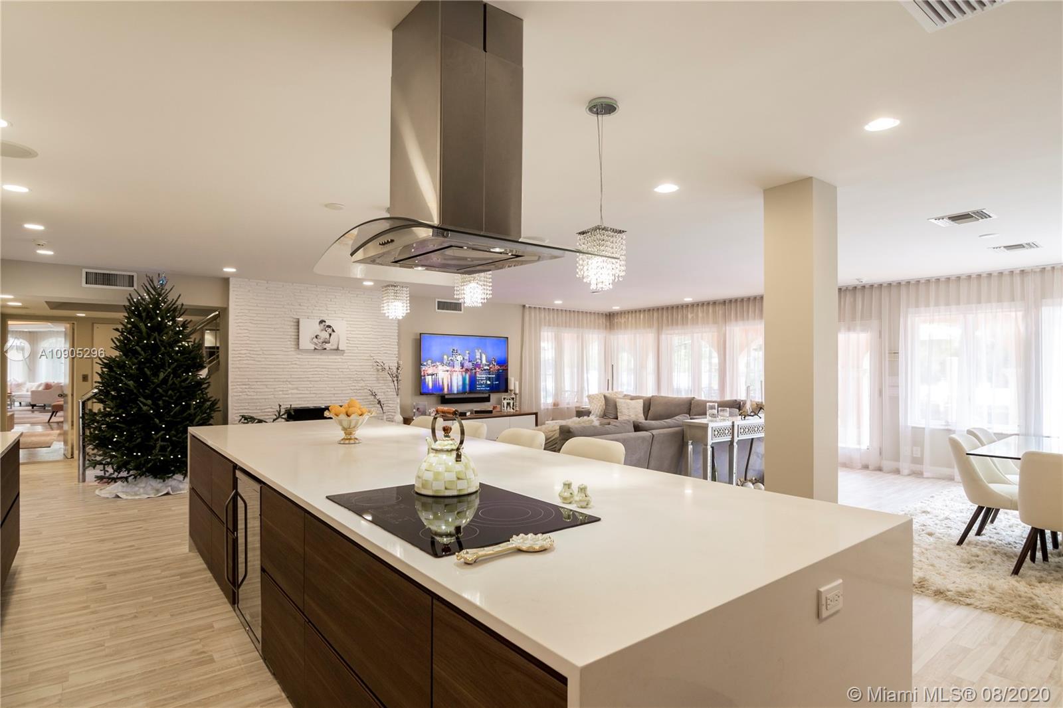$4,700,000
$4,900,000
4.1%For more information regarding the value of a property, please contact us for a free consultation.
14 Pelican Dr Fort Lauderdale, FL 33301
4 Beds
7 Baths
6,449 SqFt
Key Details
Sold Price $4,700,000
Property Type Single Family Home
Sub Type Single Family Residence
Listing Status Sold
Purchase Type For Sale
Square Footage 6,449 sqft
Price per Sqft $728
Subdivision Pelican Isle
MLS Listing ID A10905296
Sold Date 02/10/21
Style Two Story
Bedrooms 4
Full Baths 6
Half Baths 1
Construction Status Resale
HOA Y/N No
Year Built 1952
Annual Tax Amount $54,870
Tax Year 2019
Contingent No Contingencies
Lot Size 0.597 Acres
Property Description
Large sprawling estate in coveted Seven Isles in Fort Lauderdale. Sitting on 200 ft of deep waterfrontage this property can be split into 2 lots. Amazing development opportunity! With a 26,024 square feet, this Mediterranean home boasts 8,000+ square feet of interior square footage. Located just minutes from the inlet, this location is truly priceless! This estate is gated with double entrances, features a large split floorplan, lush greenery, large chef’s kitchen, a library and multiple spaces to entertain including a grand backyard. This property also features a guest house, private dock and boat lift with easy access as it’s located only a few lots from the wide-open water. Don’t miss this opportunity in this amazing location!
Location
State FL
County Broward County
Community Pelican Isle
Area 3280
Direction East on Las Olas Blvd. Turn left onto Seven Isles Dr. Head North and turn right onto Pelican Dr. House will be on your right on south side.
Interior
Interior Features Bedroom on Main Level, Closet Cabinetry, Dining Area, Separate/Formal Dining Room, Eat-in Kitchen, First Floor Entry, Kitchen Island, Sitting Area in Master, Upper Level Master, Elevator
Heating Central
Cooling Central Air
Flooring Marble, Tile
Furnishings Unfurnished
Window Features Blinds,Drapes
Appliance Built-In Oven, Dryer, Dishwasher, Electric Range, Microwave, Refrigerator, Washer
Exterior
Exterior Feature Balcony, Fence, Outdoor Shower
Garage Attached
Garage Spaces 9.0
Pool In Ground, Pool
Utilities Available Cable Available
Waterfront Yes
Waterfront Description Canal Front
View Y/N Yes
View Canal
Roof Type Barrel
Porch Balcony, Open
Parking Type Attached, Driveway, Garage
Garage Yes
Building
Faces Northeast
Story 2
Sewer Public Sewer
Water Public
Architectural Style Two Story
Level or Stories Two
Additional Building Apartment, Guest House
Structure Type Block
Construction Status Resale
Others
Pets Allowed No Pet Restrictions, Yes
Senior Community No
Tax ID 504201080140
Security Features Security Guard
Acceptable Financing Cash, Conventional
Listing Terms Cash, Conventional
Financing Cash
Special Listing Condition Listed As-Is
Pets Description No Pet Restrictions, Yes
Read Less
Want to know what your home might be worth? Contact us for a FREE valuation!

Our team is ready to help you sell your home for the highest possible price ASAP
Bought with Luxe Living Realty


