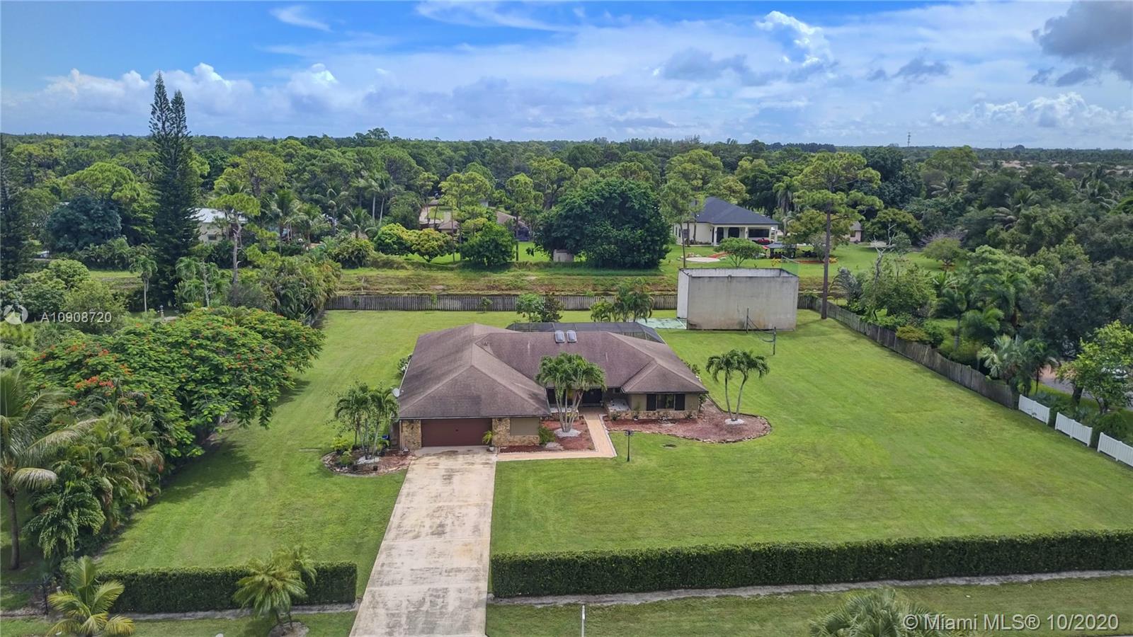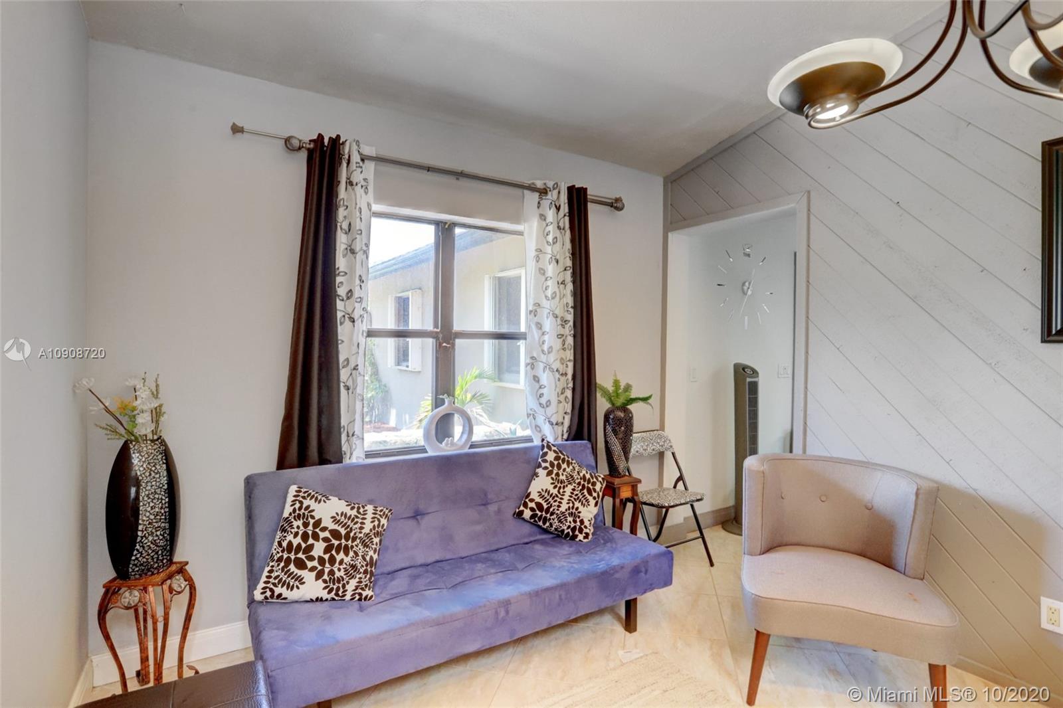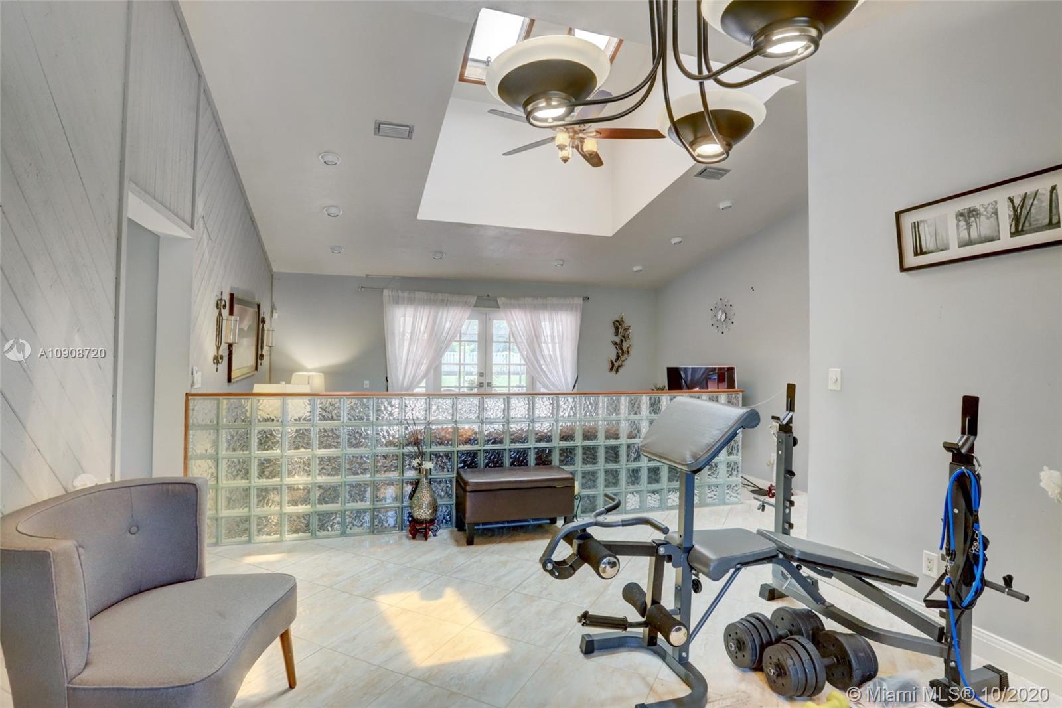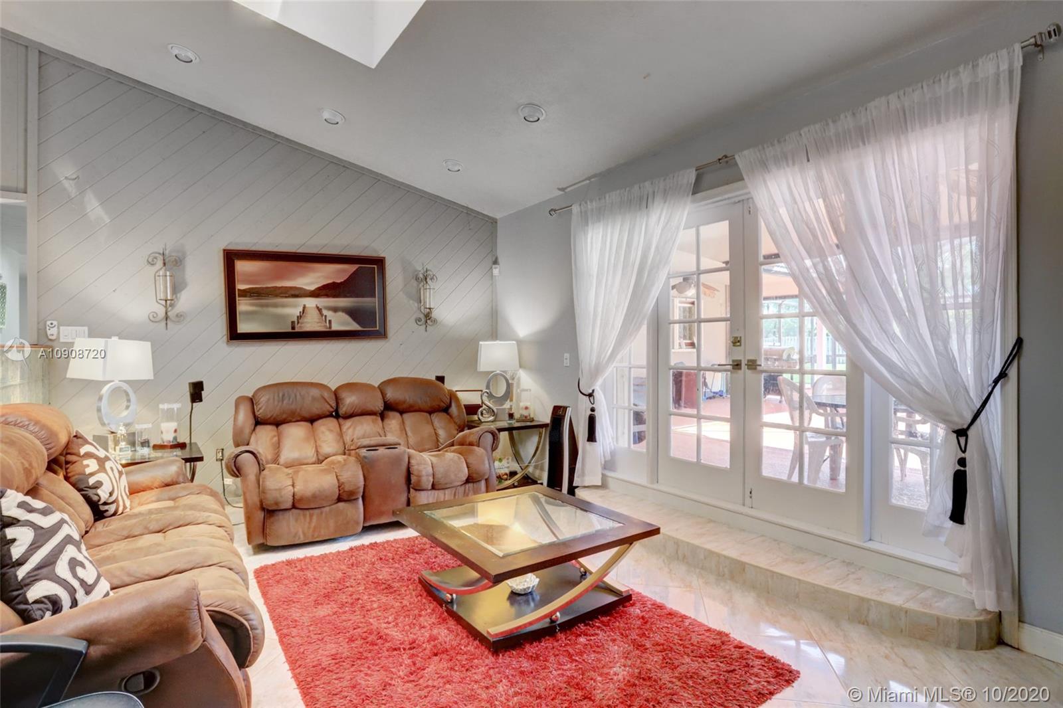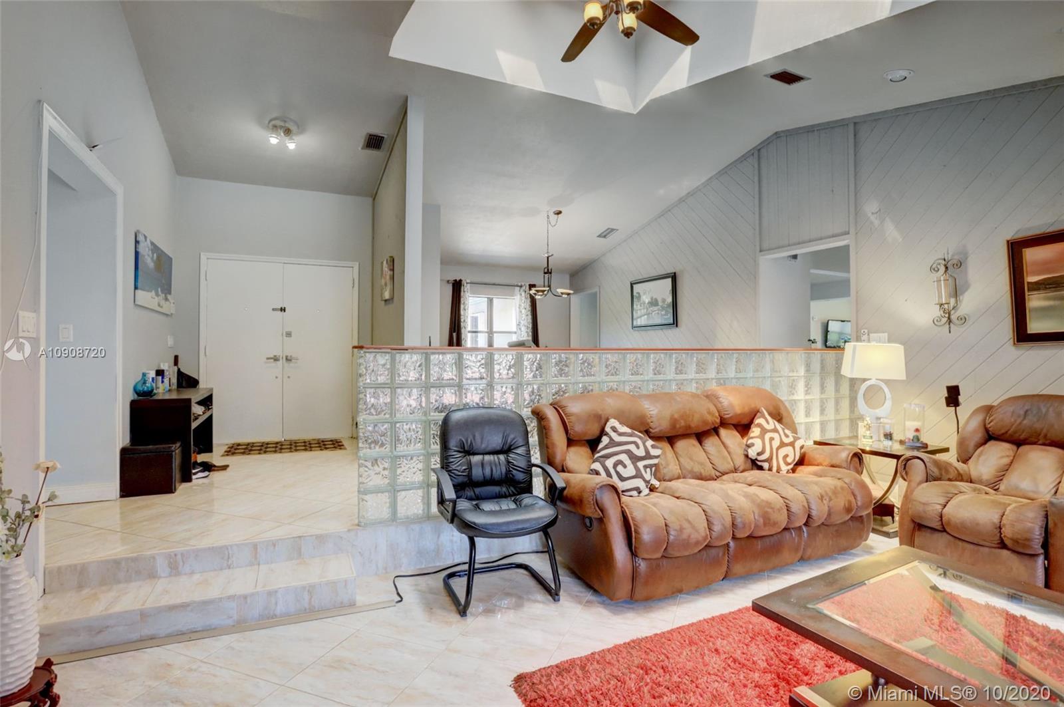$561,500
$589,000
4.7%For more information regarding the value of a property, please contact us for a free consultation.
4894 Misty Pines Trl Lake Worth, FL 33463
4 Beds
4 Baths
3,004 SqFt
Key Details
Sold Price $561,500
Property Type Single Family Home
Sub Type Single Family Residence
Listing Status Sold
Purchase Type For Sale
Square Footage 3,004 sqft
Price per Sqft $186
Subdivision Misty Pines
MLS Listing ID A10908720
Sold Date 12/02/20
Style Detached,Ranch,One Story
Bedrooms 4
Full Baths 3
Half Baths 1
Construction Status Resale
HOA Y/N No
Year Built 1983
Annual Tax Amount $5,220
Tax Year 2019
Contingent Pending Inspections
Lot Size 1.090 Acres
Property Description
THIS IS THE OPPORTUNITY YOU HAVE BEEN WAITING FOR!-POOL HOUSE ON 1 ACRE OF LAND, OVER 3000 SQUARE FEET UNDER AIR, NO HOMEOWNERS ASSOCIATION, SCREENED IN POOL, RACQUETBALL COURT, ACCORDIAN HURRICANE SHUTTERS, TILE AND WOOD FLOORS THROUGHOUT, OVERSIZED KITCHEN WITH COOK ISLAND AND BREAKFAST BAR, FORMAL DINING ROOM, FAMILY/GAME ROOM, SUPER SIZED MASTER BEDROOM WITH ROOM FOR SITTING AREA AND WALK IN CLOSET WITH BUILT IN SHELVING, UPGRADED BATHROOM WITH CUSTOM MARBLE TUB, SEPARATE SHOWER, DOUBLE SINKS, BIDET, 2 CENTRAL A/C SYSTEMS, CEILING FANS.
Location
State FL
County Palm Beach County
Community Misty Pines
Area 5730
Direction JOG RD EAST ON MELALEUCA
Interior
Interior Features Breakfast Bar, Bedroom on Main Level, Dining Area, Separate/Formal Dining Room, Entrance Foyer, Eat-in Kitchen, French Door(s)/Atrium Door(s), First Floor Entry, Garden Tub/Roman Tub, Kitchen Island, Main Level Master, Pantry, Sitting Area in Master, Split Bedrooms, Skylights, Vaulted Ceiling(s), Walk-In Closet(s)
Heating Central, Electric
Cooling Central Air, Ceiling Fan(s), Electric
Flooring Ceramic Tile, Wood
Furnishings Unfurnished
Window Features Single Hung,Sliding,Wood Frames,Skylight(s)
Appliance Built-In Oven, Dryer, Dishwasher, Electric Range, Electric Water Heater, Microwave, Refrigerator, Water Softener Owned, Washer
Exterior
Exterior Feature Enclosed Porch, Fence, Fruit Trees, Patio, Storm/Security Shutters
Garage Attached
Garage Spaces 2.0
Pool In Ground, Pool, Screen Enclosure
Waterfront No
View Pool
Roof Type Shingle
Porch Patio, Porch, Screened
Parking Type Attached, Driveway, Garage
Garage Yes
Building
Lot Description 1-2 Acres
Faces West
Story 1
Sewer Septic Tank
Water Well
Architectural Style Detached, Ranch, One Story
Structure Type Block
Construction Status Resale
Schools
Elementary Schools Heritage
Middle Schools L C Swain
High Schools Santaluces Community High
Others
Pets Allowed No Pet Restrictions, Yes
Senior Community No
Tax ID 00424426030000040
Acceptable Financing Cash, Conventional, FHA, VA Loan
Listing Terms Cash, Conventional, FHA, VA Loan
Financing Conventional
Special Listing Condition Listed As-Is
Pets Description No Pet Restrictions, Yes
Read Less
Want to know what your home might be worth? Contact us for a FREE valuation!

Our team is ready to help you sell your home for the highest possible price ASAP
Bought with Illustrated Properties


