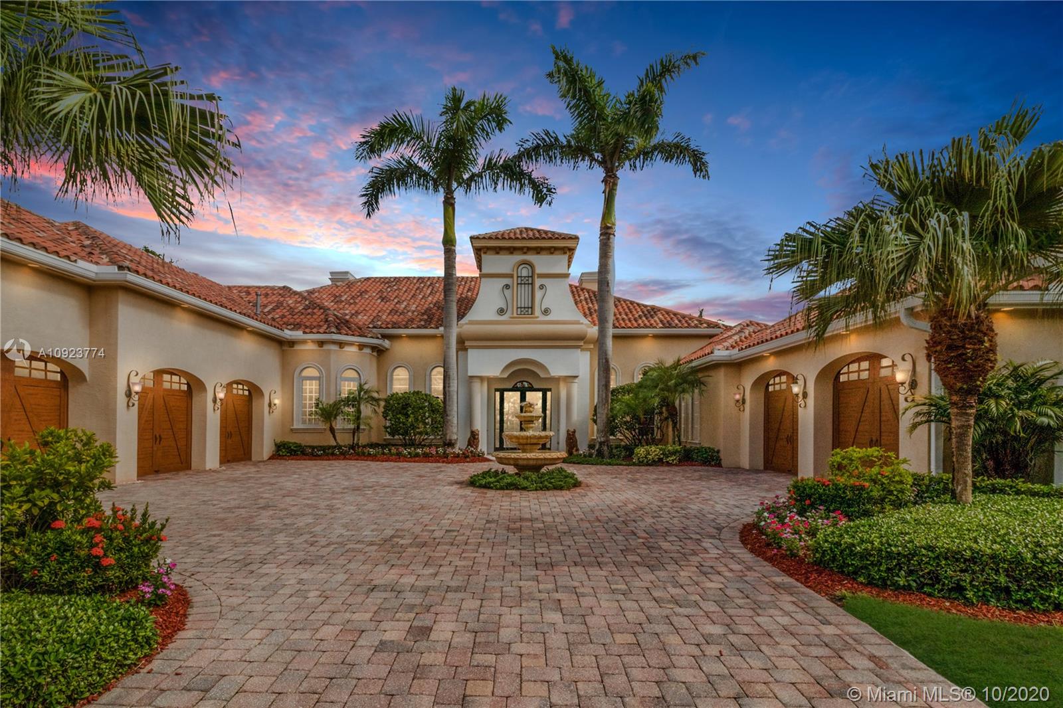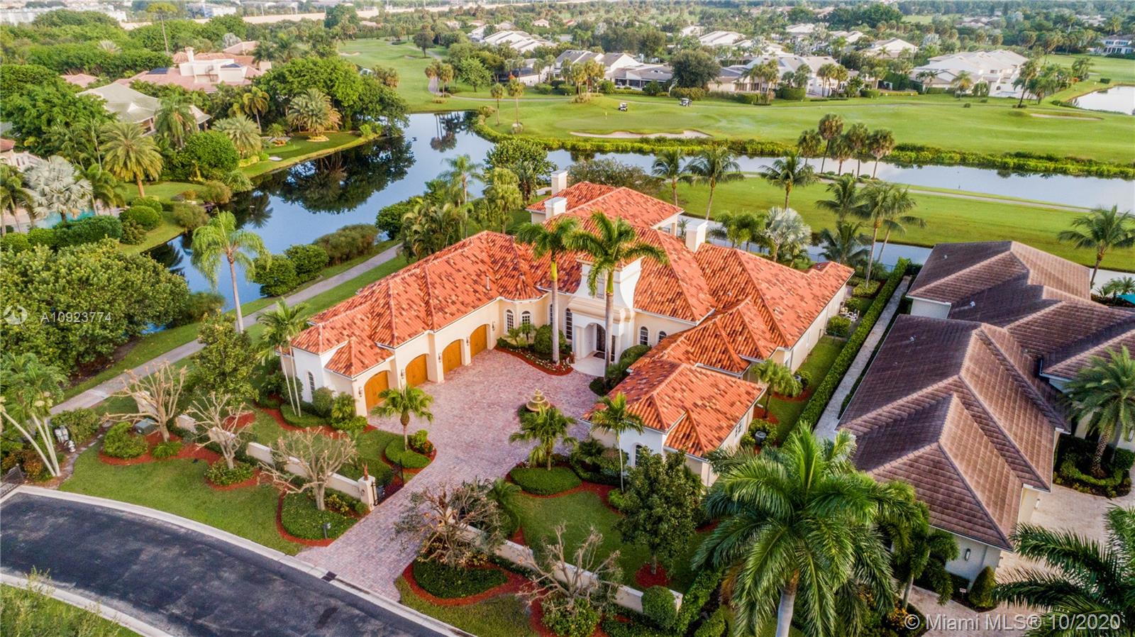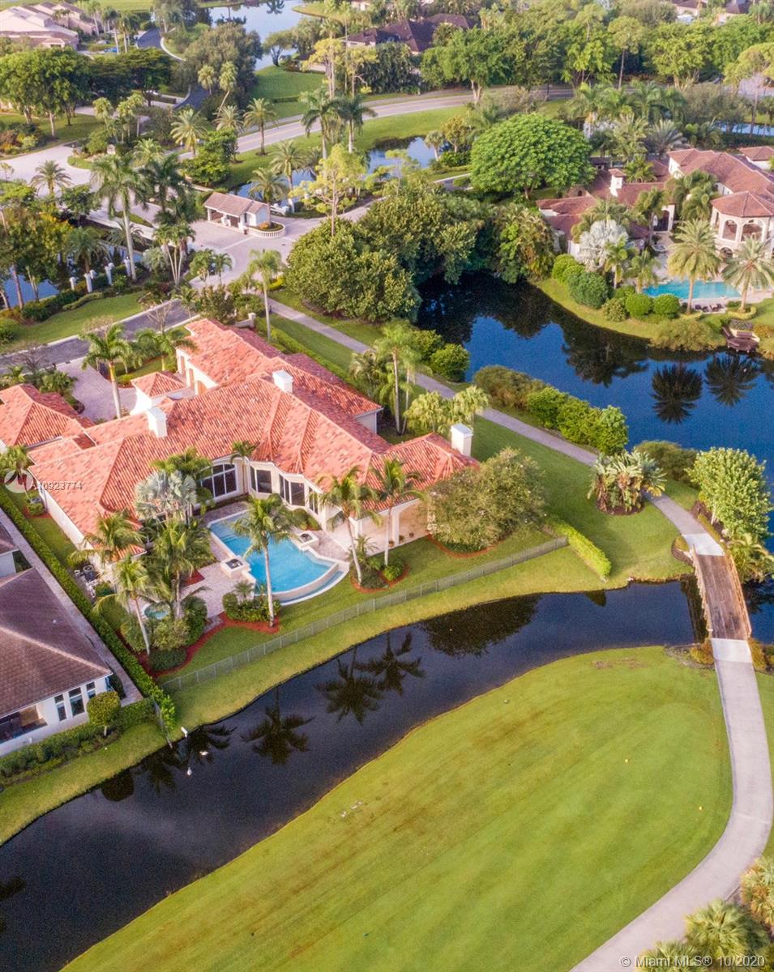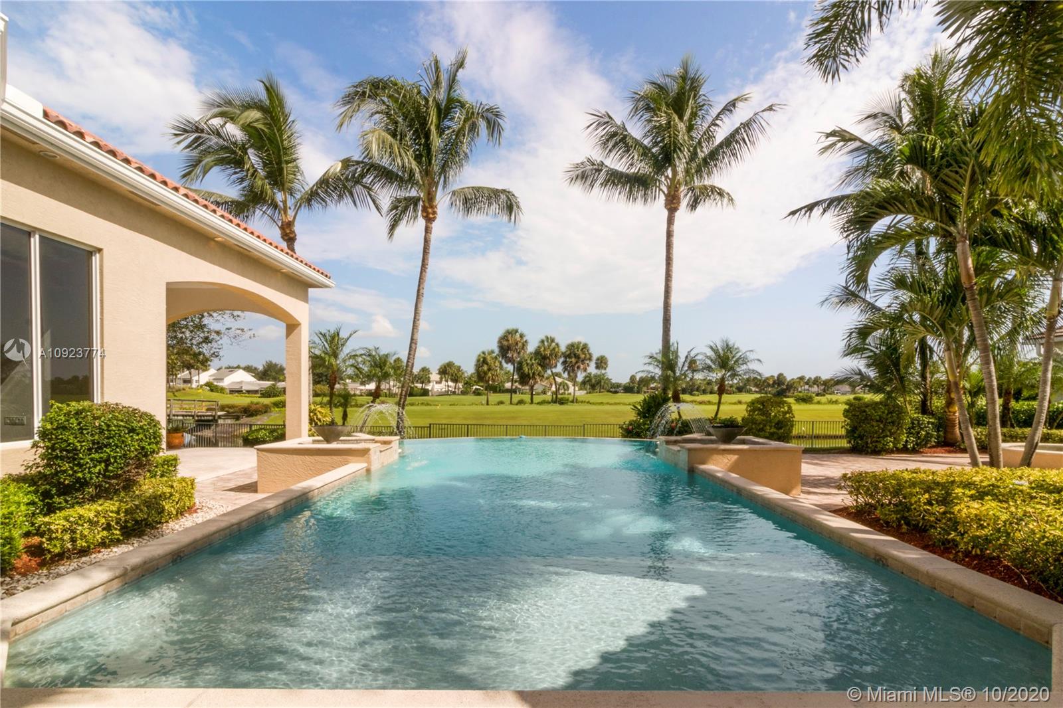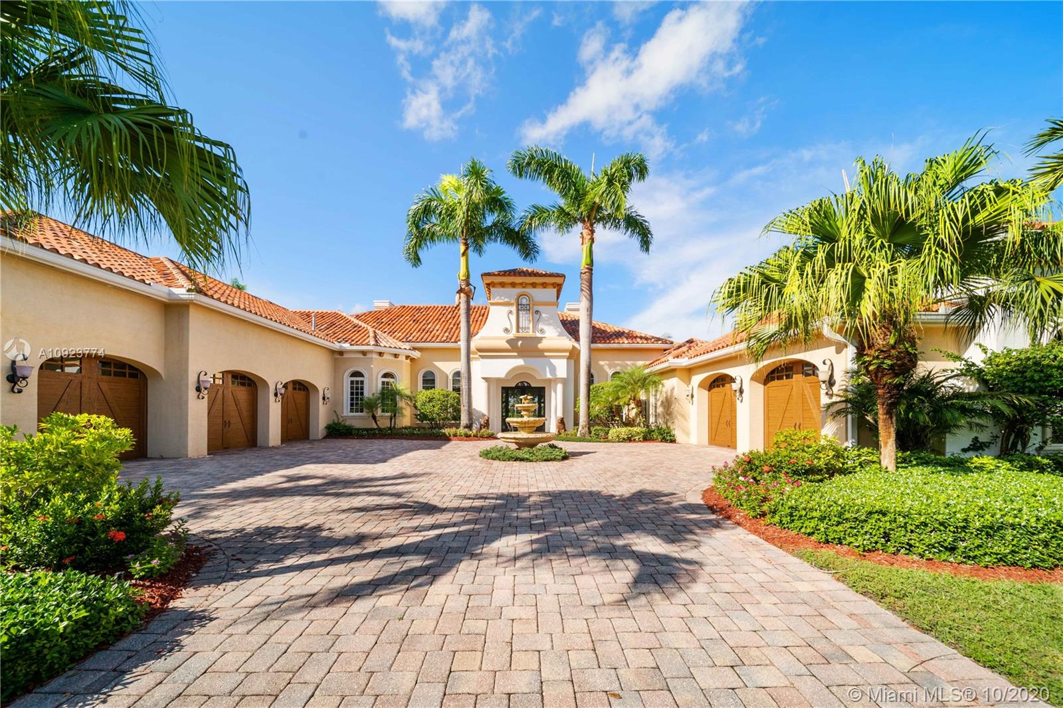$2,025,000
$2,400,000
15.6%For more information regarding the value of a property, please contact us for a free consultation.
7685 Wood Duck Dr Boca Raton, FL 33434
6 Beds
9 Baths
7,437 SqFt
Key Details
Sold Price $2,025,000
Property Type Single Family Home
Sub Type Single Family Residence
Listing Status Sold
Purchase Type For Sale
Square Footage 7,437 sqft
Price per Sqft $272
Subdivision Island At Boca West
MLS Listing ID A10923774
Sold Date 01/06/21
Style Mediterranean,One Story
Bedrooms 6
Full Baths 7
Half Baths 2
Construction Status Effective Year Built
HOA Fees $1,729
HOA Y/N Yes
Year Built 2006
Annual Tax Amount $21,689
Tax Year 2019
Contingent Pending Inspections
Lot Size 0.668 Acres
Property Description
La Bahama Hacienda, one of 12 custom-built estates, is tucked away on The Island at Boca West, a private, gated enclave for the elite located in the prestigious Boca West Country Club. This Mediterranean Contemporary mansion sits on over half an acre lot with 10,006 sqft. under roof. This beauty has it all: 5 En Suite Bed + an Office, 7 Full Baths, 2 Half Baths, 5 Cars and 1 Golf Cart Garage, and an infinity-edge pool. An open floor plan, coffered 16'-20' ceilings with crown molding throughout the home, unique terra cotta roof tiles, and all exquisite finishes. Oversized Main Suite with two separate Full Bathrooms, a separate Half Bathroom, two separate walk-in closets, and direct access to jacuzzi and pool. The Veranda with a full outdoor kitchen offers additional space for entertaining.
Location
State FL
County Palm Beach County
Community Island At Boca West
Area 4660
Interior
Interior Features Built-in Features, Closet Cabinetry, Dining Area, Separate/Formal Dining Room, Entrance Foyer, Eat-in Kitchen, First Floor Entry, Fireplace, High Ceilings, Living/Dining Room, Custom Mirrors, Main Level Master, Other, Pantry, Bar, Walk-In Closet(s), Central Vacuum, Intercom
Heating Heat Strip
Cooling Central Air, Ceiling Fan(s), Zoned
Flooring Carpet, Marble
Equipment Intercom
Fireplace Yes
Window Features Arched,Blinds,Drapes,Impact Glass,Sliding
Appliance Dryer, Dishwasher, Electric Range, Disposal, Gas Range, Gas Water Heater, Ice Maker, Microwave, Other, Refrigerator, Self Cleaning Oven, Washer
Laundry Washer Hookup, Dryer Hookup
Exterior
Exterior Feature Barbecue, Security/High Impact Doors, Lighting, Outdoor Grill, Porch, Patio
Garage Attached
Garage Spaces 6.0
Pool Free Form, Gunite, Heated, In Ground, Other, Pool, Community
Community Features Bar/Lounge, Clubhouse, Fitness, Golf, Golf Course Community, Gated, Other, Pool, Tennis Court(s)
Waterfront Yes
Waterfront Description Lake Front,Waterfront
View Y/N Yes
View Golf Course, Garden, Lake, Other, Water
Roof Type Barrel
Street Surface Paved
Porch Open, Patio, Porch
Parking Type Attached, Circular Driveway, Driveway, Garage, Golf Cart Garage, Guest, Other, Paver Block, Garage Door Opener
Garage Yes
Building
Lot Description Sprinklers Automatic
Faces South
Story 1
Foundation Slab
Sewer Public Sewer
Water Public
Architectural Style Mediterranean, One Story
Structure Type Block,Stucco
Construction Status Effective Year Built
Schools
Elementary Schools Whispering Pines
Middle Schools Omni
High Schools Spanish River Community
Others
Pets Allowed Conditional, Yes
HOA Fee Include Maintenance Grounds,Security,Trash
Senior Community No
Tax ID 00424709290000060
Security Features Gated Community,Smoke Detector(s)
Acceptable Financing Cash, Conventional
Listing Terms Cash, Conventional
Financing Cash
Pets Description Conditional, Yes
Read Less
Want to know what your home might be worth? Contact us for a FREE valuation!

Our team is ready to help you sell your home for the highest possible price ASAP
Bought with Lang Realty/BR


