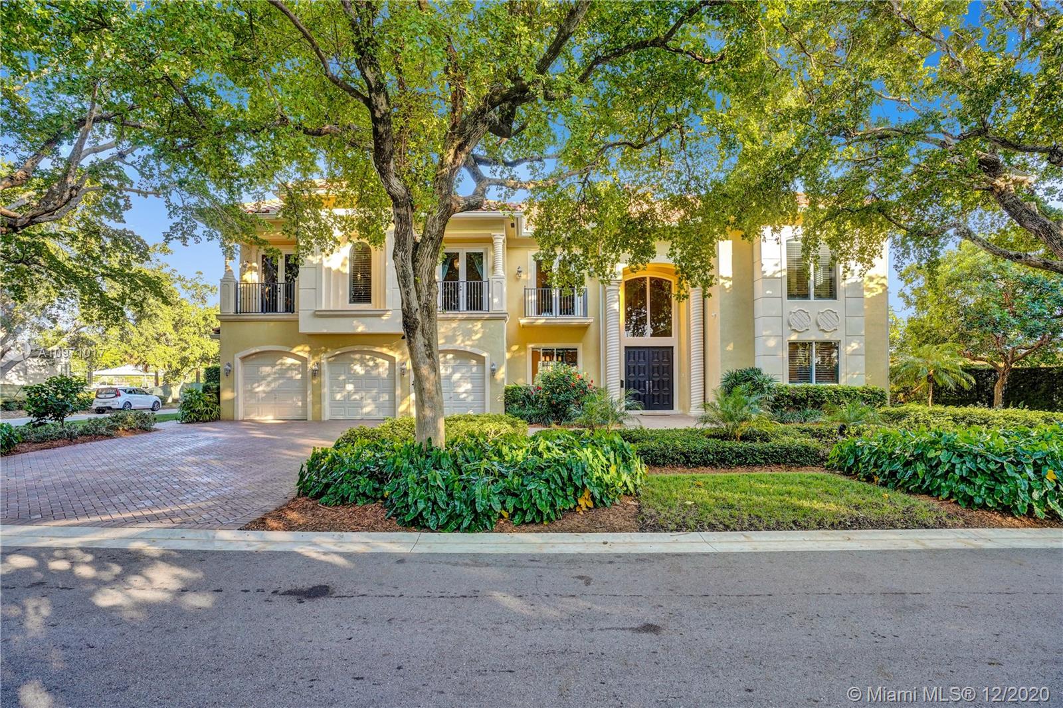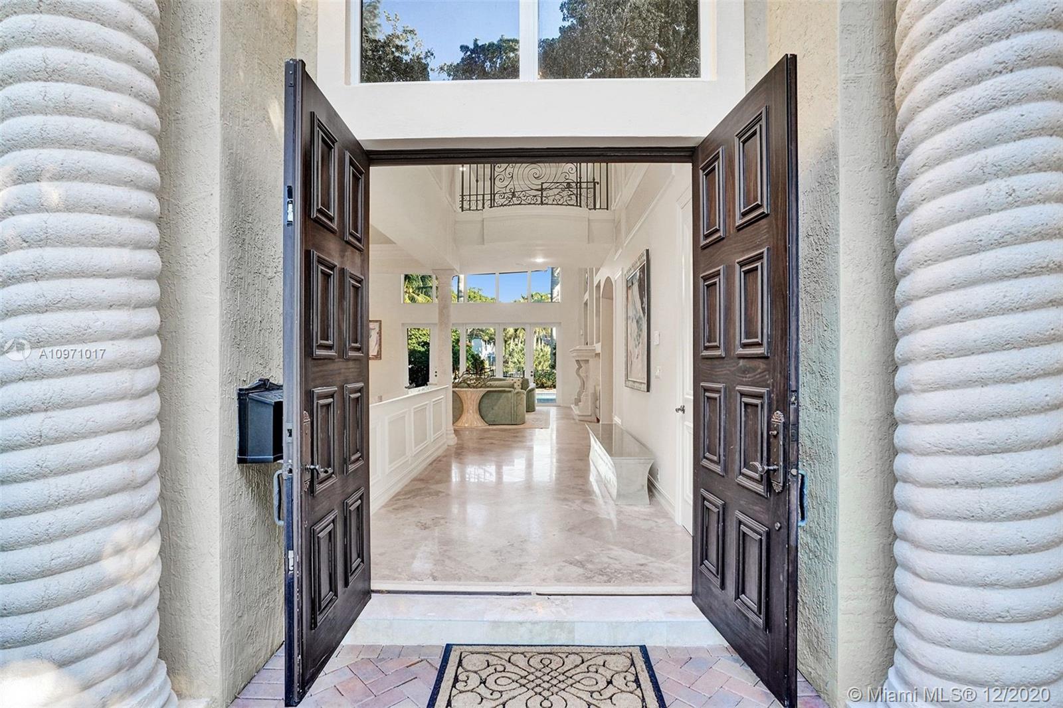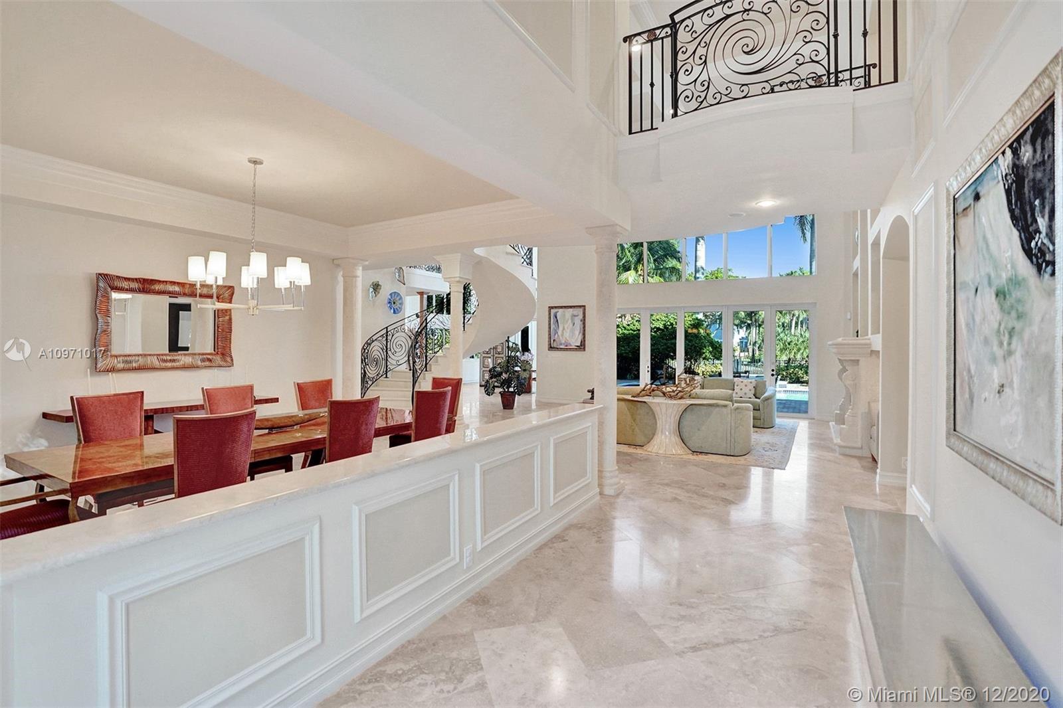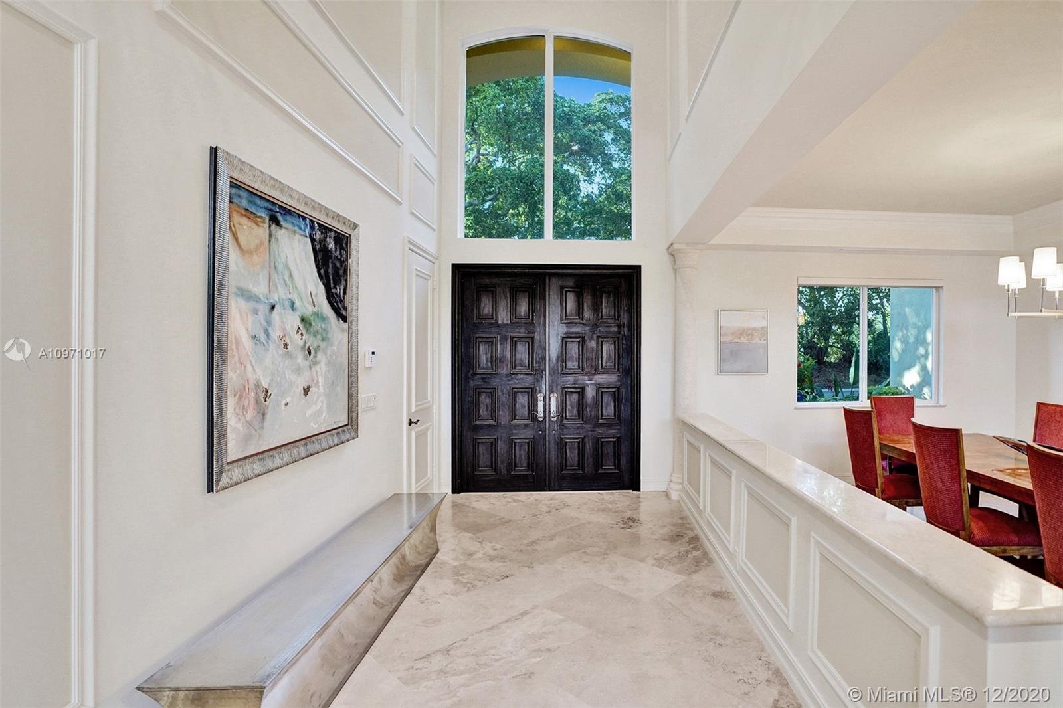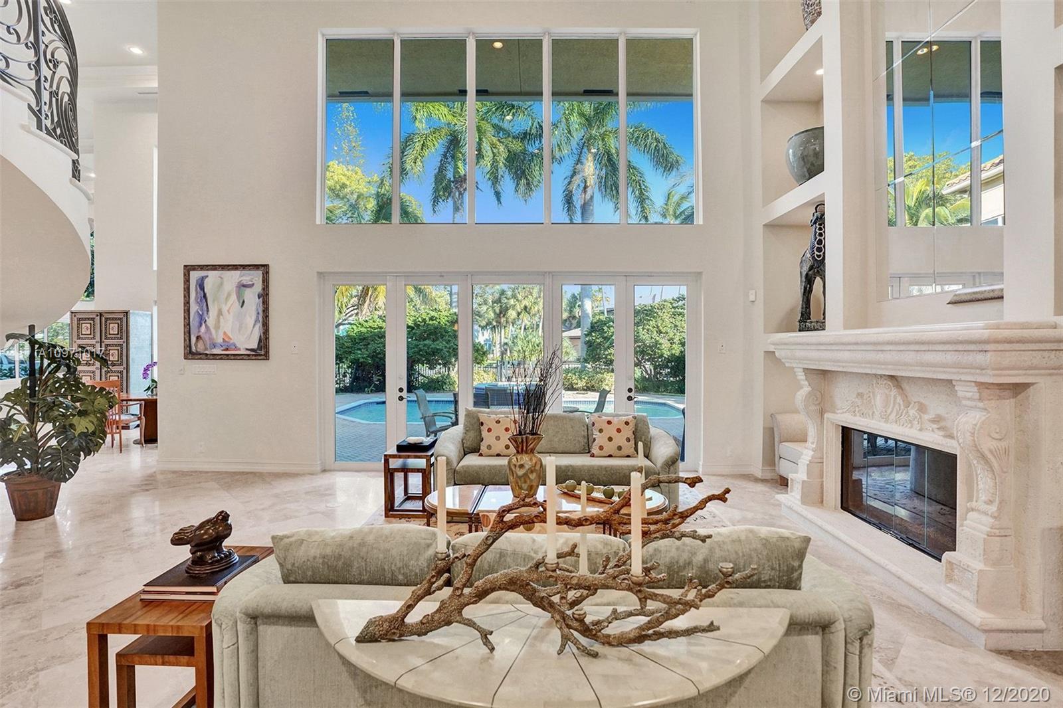$3,850,000
$4,100,000
6.1%For more information regarding the value of a property, please contact us for a free consultation.
70 N Compass Dr Fort Lauderdale, FL 33308
5 Beds
8 Baths
6,816 SqFt
Key Details
Sold Price $3,850,000
Property Type Single Family Home
Sub Type Single Family Residence
Listing Status Sold
Purchase Type For Sale
Square Footage 6,816 sqft
Price per Sqft $564
Subdivision Bay Colony Sec Of Landing
MLS Listing ID A10971017
Sold Date 04/15/21
Style Two Story
Bedrooms 5
Full Baths 7
Half Baths 1
Construction Status Resale
HOA Fees $500/qua
HOA Y/N Yes
Year Built 2006
Annual Tax Amount $55,048
Tax Year 2019
Contingent Backup Contract/Call LA
Lot Size 0.400 Acres
Property Description
Must see spectacular, luxurious estate in exclusive Bay Colony! This exquisite two-story home, on 231 feet of deep water, will provide you the comforts to live life to the fullest! The home is appointed with beautiful marble floors, a floating, circular staircase and glass elevator. The spacious living areas include 21-ft ceilings, a family room loft, and expansive windows which all offer an air of grandeur, yet distinctive intimacy. This amazing property has 5 Bedrooms and 7.5 bathrooms. It boasts a theater room as well as a home office with water views. You’ll experience the relaxing lifestyle of outdoor dining next to your summer kitchen leading to the dock which accommodates a magnificent yacht.
Location
State FL
County Broward County
Community Bay Colony Sec Of Landing
Area 3240
Direction North on Bayview drive from commercial to bay colony entrance, go left to property
Interior
Interior Features Breakfast Bar, Bedroom on Main Level, Dining Area, Separate/Formal Dining Room, Entrance Foyer, Family/Dining Room, French Door(s)/Atrium Door(s), First Floor Entry, Fireplace, Sitting Area in Master, Upper Level Master, Bar, Central Vacuum, Elevator, Loft
Heating Central, Electric, Zoned
Cooling Central Air, Ceiling Fan(s), Electric, Zoned
Flooring Carpet, Marble
Fireplace Yes
Window Features Arched,Impact Glass,Tinted Windows
Appliance Dryer, Dishwasher, Electric Water Heater, Gas Range, Ice Maker, Microwave, Refrigerator
Laundry Laundry Tub
Exterior
Exterior Feature Balcony, Barbecue, Security/High Impact Doors, Lighting, Outdoor Grill, Outdoor Shower, Patio
Garage Spaces 3.0
Pool Fenced, Heated, In Ground, Other, Pool Equipment, Pool, Pool/Spa Combo
Community Features Gated
Utilities Available Cable Available
Waterfront Yes
Waterfront Description Canal Access
View Y/N Yes
View Canal, Water
Roof Type Spanish Tile
Porch Balcony, Open, Patio
Parking Type Circular Driveway, Garage Door Opener
Garage Yes
Building
Lot Description Sprinklers Automatic, < 1/4 Acre
Faces West
Story 2
Sewer Public Sewer
Water Public
Architectural Style Two Story
Level or Stories Two
Structure Type Block
Construction Status Resale
Schools
Elementary Schools Mcnab
Others
Pets Allowed Dogs OK, Yes
Senior Community No
Tax ID 494307130020
Security Features Security System Owned,Gated Community
Acceptable Financing Cash, Conventional
Listing Terms Cash, Conventional
Financing Conventional
Special Listing Condition Listed As-Is
Pets Description Dogs OK, Yes
Read Less
Want to know what your home might be worth? Contact us for a FREE valuation!

Our team is ready to help you sell your home for the highest possible price ASAP
Bought with RE/MAX Realty Associates


