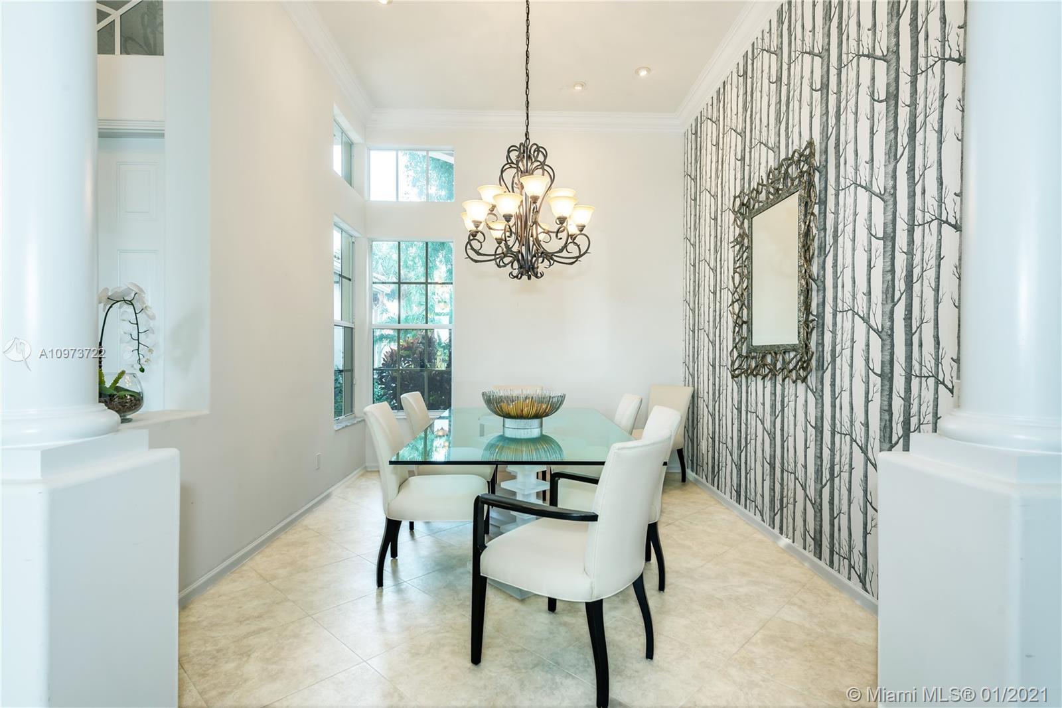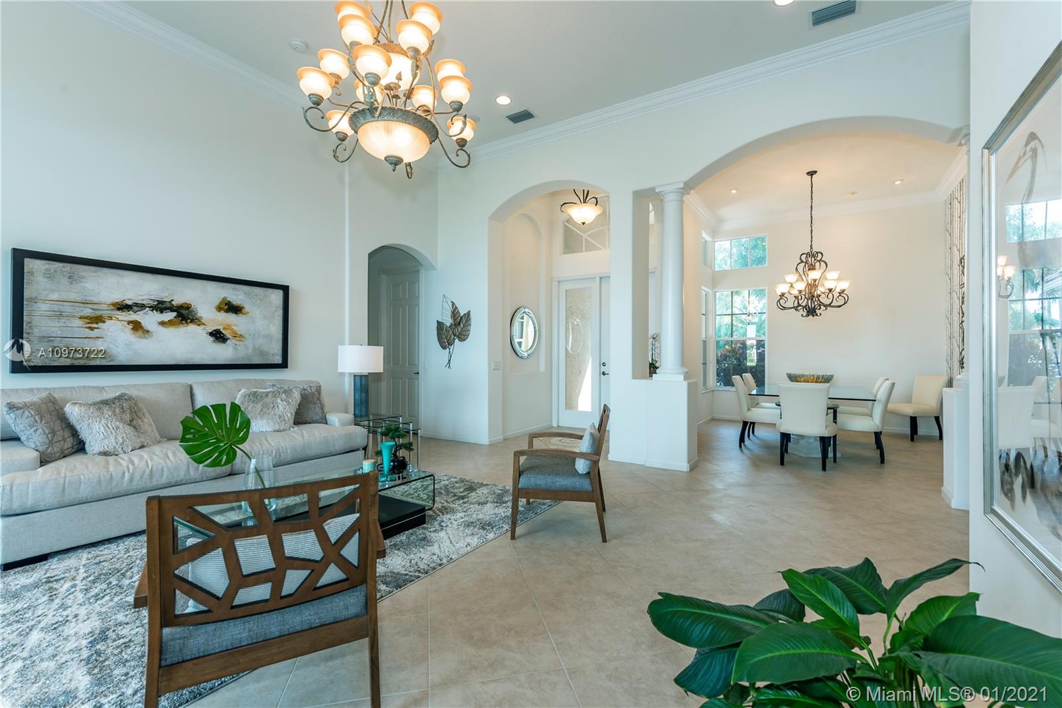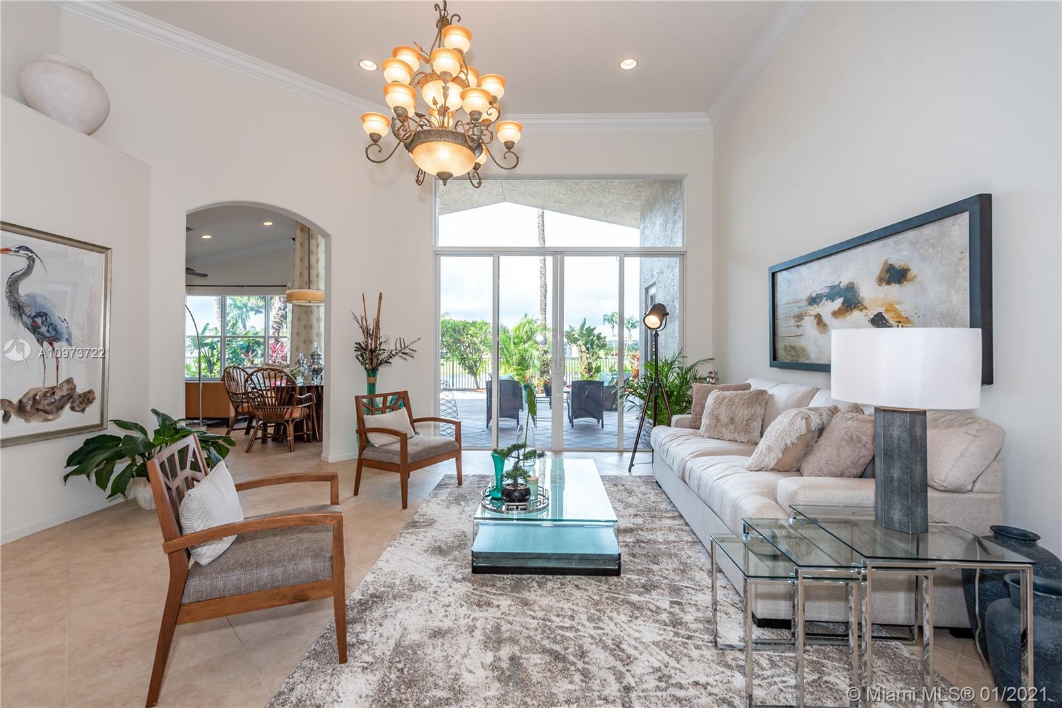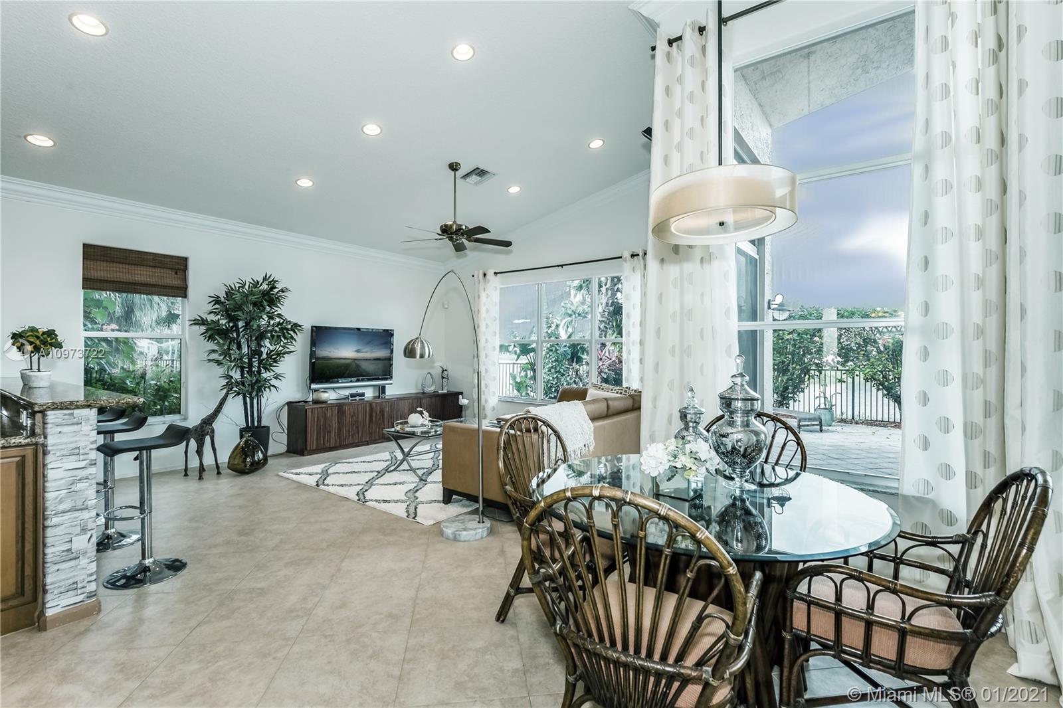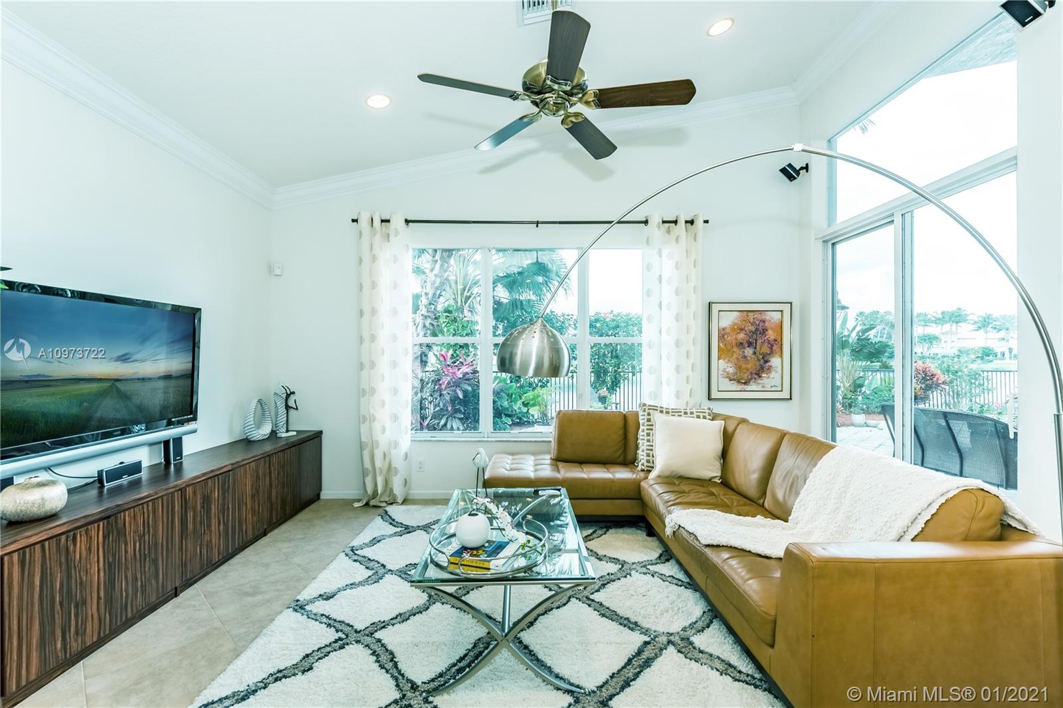$700,000
$749,999
6.7%For more information regarding the value of a property, please contact us for a free consultation.
13433 Shell Beach Ct Delray Beach, FL 33446
4 Beds
3 Baths
2,756 SqFt
Key Details
Sold Price $700,000
Property Type Single Family Home
Sub Type Single Family Residence
Listing Status Sold
Purchase Type For Sale
Square Footage 2,756 sqft
Price per Sqft $253
Subdivision Valencia Palms 3
MLS Listing ID A10973722
Sold Date 04/15/21
Style Detached,Mediterranean,One Story
Bedrooms 4
Full Baths 2
Half Baths 1
Construction Status Resale
HOA Fees $589/mo
HOA Y/N Yes
Year Built 2005
Annual Tax Amount $9,208
Tax Year 2019
Contingent Pending Inspections
Lot Size 0.278 Acres
Property Description
Come enjoy the sunsets reflecting over the pond sipping your favorite drink and taking in the soft breeze, this amazing open floor plan is great for hosting parties, large dining room, and family room, cul-de-sac oversized lot with space for a large pool, teak bar, summer kitchen and so much more, just bring your hammock and live a resort life. :-)
Cherry oak kitchen cabinets and granite countertop, top of the line appliances, newer AC and Water Heater, updated bathrooms with frameless shower doors, tile floors, extravagant ceiling light fixtures, and volume ceilings.
Dedicated office/library room with custom made solid wood cabinet.
This is a resort living community, with activities, pool, clubhouse, fitness center, and more.
Location
State FL
County Palm Beach County
Community Valencia Palms 3
Area 4630
Direction Off Jog Road north of Atlantic Blvd
Interior
Interior Features Built-in Features, Bedroom on Main Level, Breakfast Area, Dining Area, Separate/Formal Dining Room, Entrance Foyer, High Ceilings, Living/Dining Room, Main Level Master, Sitting Area in Master
Heating Central
Cooling Electric
Flooring Carpet, Ceramic Tile
Appliance Dryer, Dishwasher, Electric Range, Electric Water Heater, Disposal, Microwave, Refrigerator, Washer
Exterior
Exterior Feature Fence, Patio, Room For Pool
Garage Spaces 2.0
Pool None, Community
Community Features Clubhouse, Pool, Tennis Court(s)
Waterfront Yes
Waterfront Description Lake Front,Waterfront
View Y/N Yes
View Lake, Water
Roof Type Spanish Tile
Porch Patio
Parking Type Driveway, Guest, Paver Block
Garage Yes
Building
Lot Description 1/4 to 1/2 Acre Lot, Sprinklers Automatic
Faces Southeast
Story 1
Sewer Public Sewer
Water Public
Architectural Style Detached, Mediterranean, One Story
Structure Type Block
Construction Status Resale
Others
Pets Allowed Size Limit, Yes
Senior Community Yes
Tax ID 00424610110003410
Acceptable Financing Cash, Conventional
Listing Terms Cash, Conventional
Financing Cash
Pets Description Size Limit, Yes
Read Less
Want to know what your home might be worth? Contact us for a FREE valuation!

Our team is ready to help you sell your home for the highest possible price ASAP
Bought with Kogan Estate Homes, Inc


