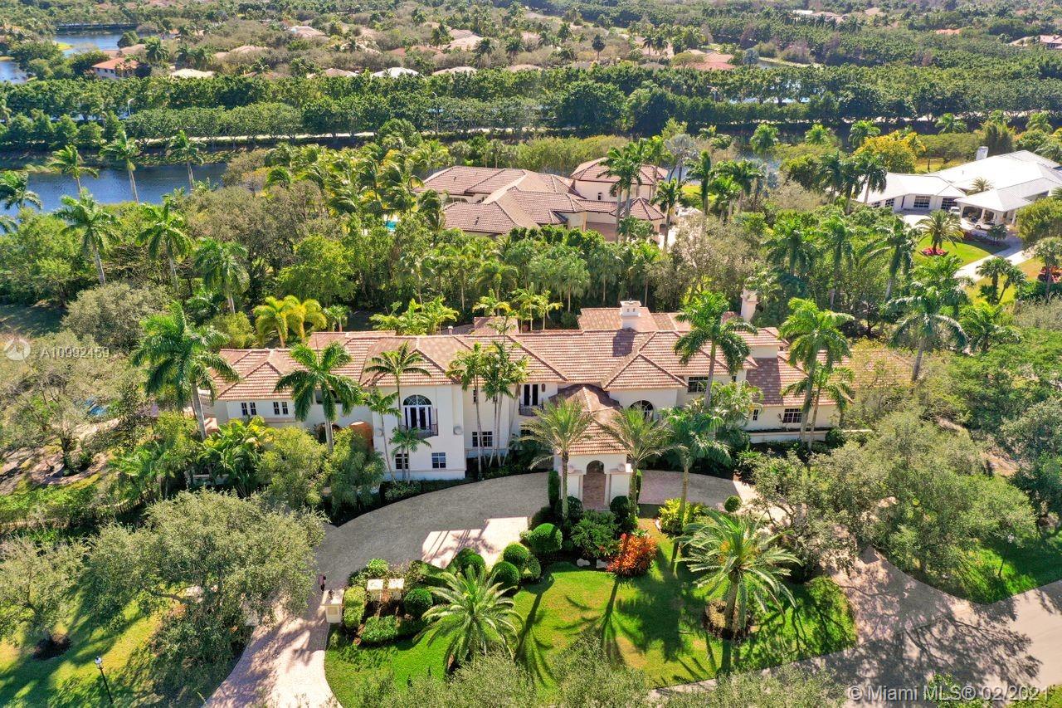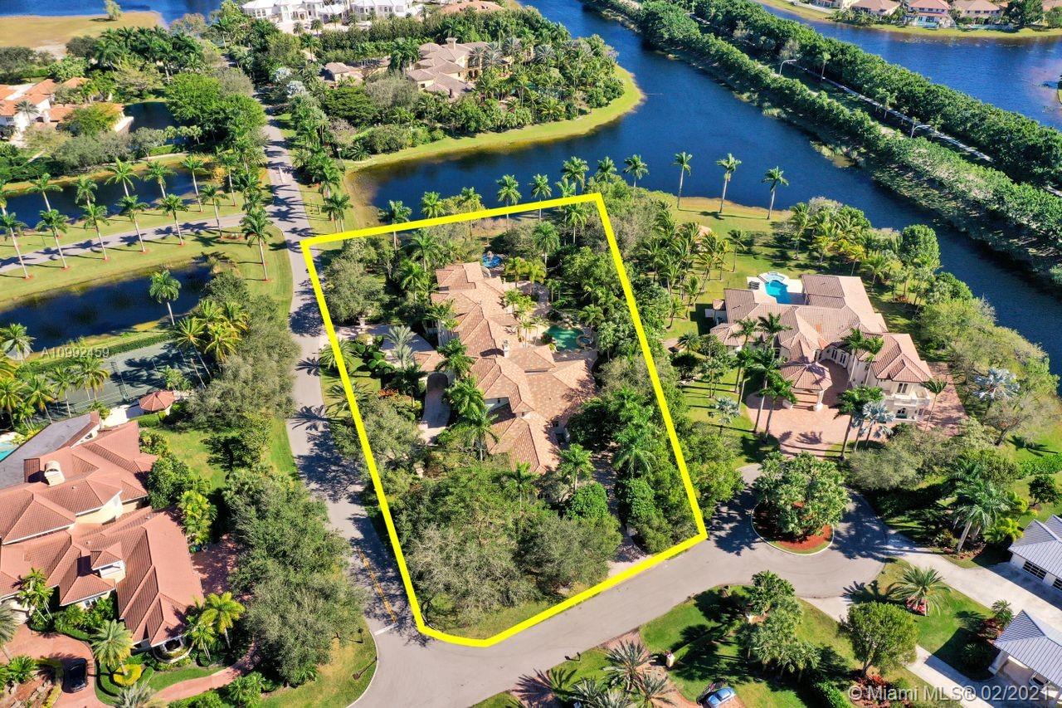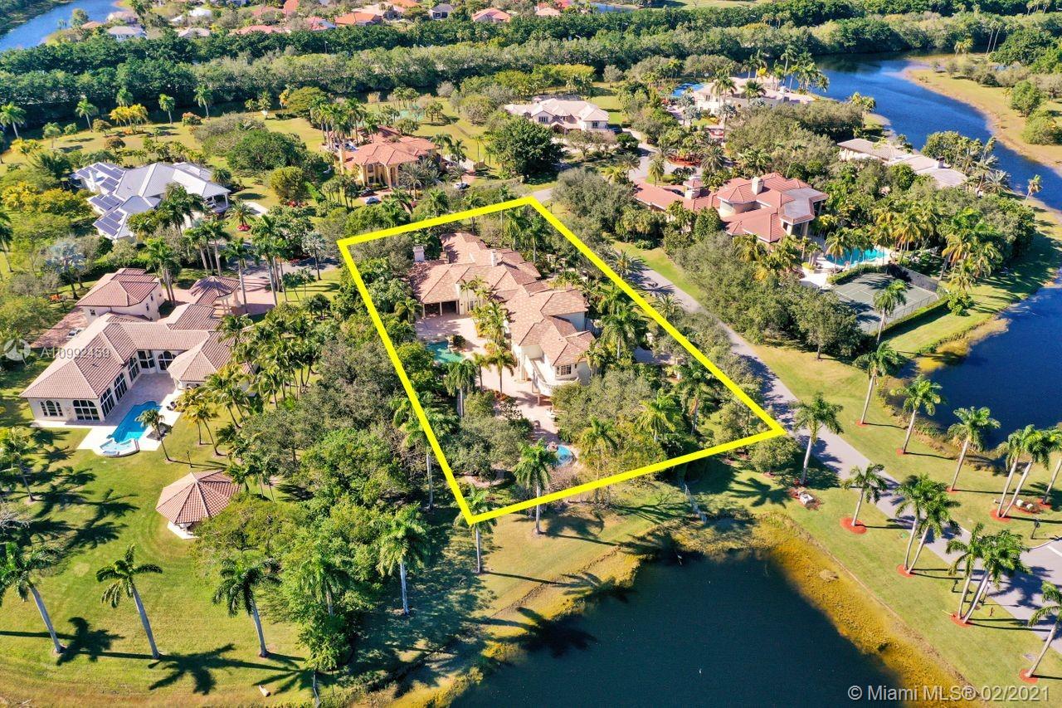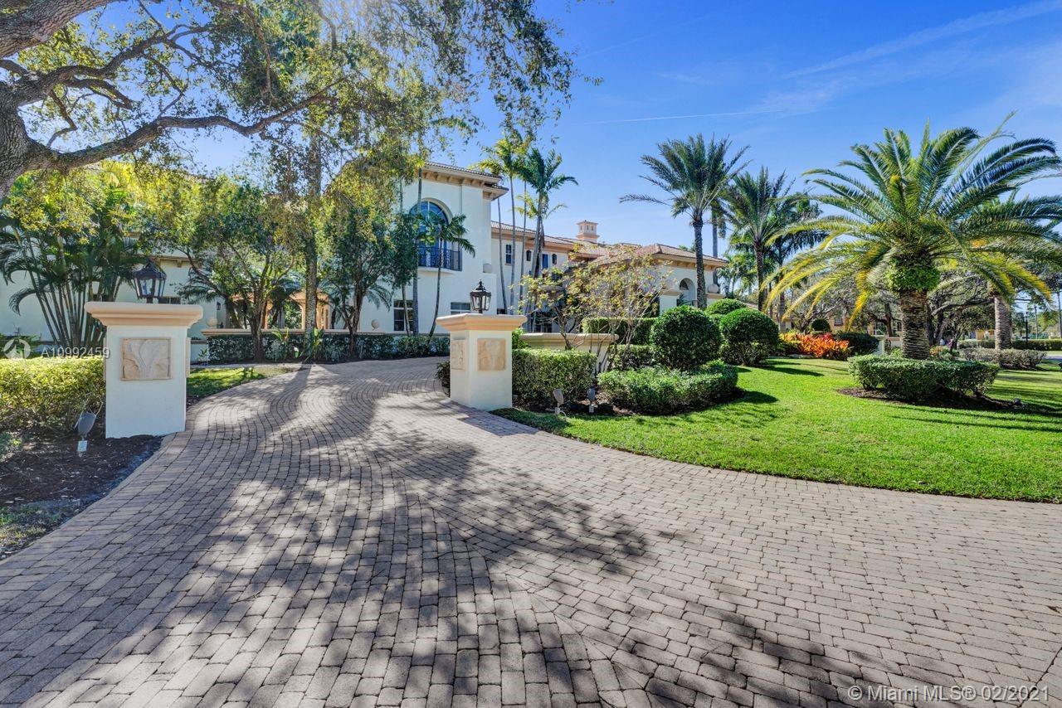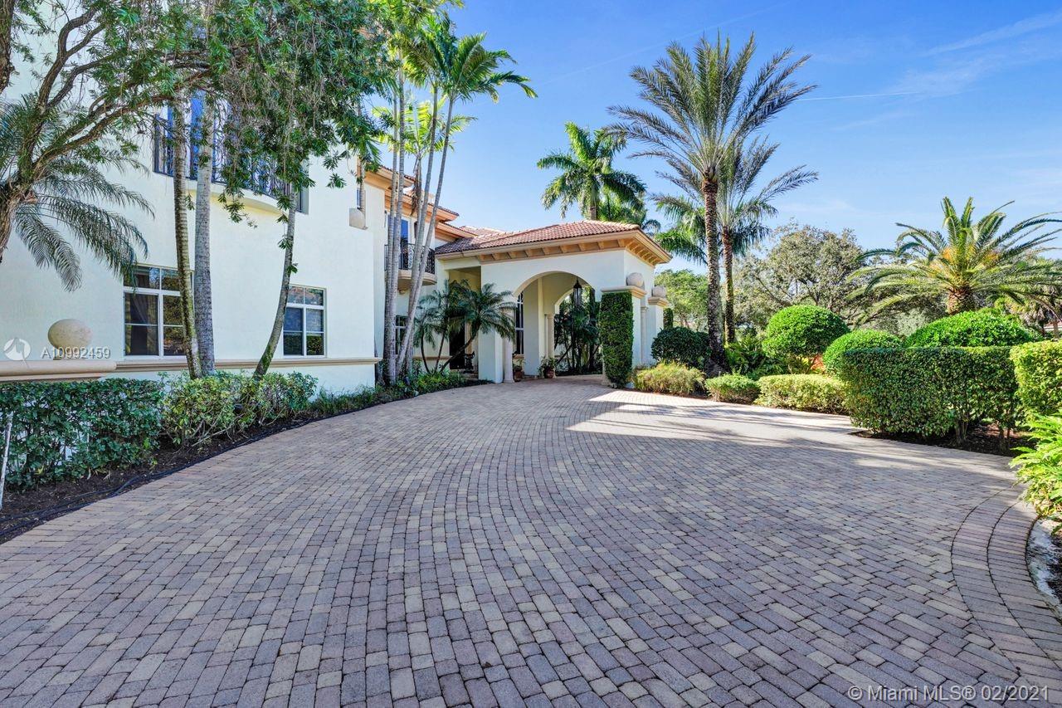$4,000,000
$4,200,000
4.8%For more information regarding the value of a property, please contact us for a free consultation.
3430 Stallion Lane Weston, FL 33331
6 Beds
9 Baths
10,610 SqFt
Key Details
Sold Price $4,000,000
Property Type Single Family Home
Sub Type Single Family Residence
Listing Status Sold
Purchase Type For Sale
Square Footage 10,610 sqft
Price per Sqft $377
Subdivision Windmill Ranch Estates
MLS Listing ID A10992459
Sold Date 03/31/21
Style Detached,Two Story
Bedrooms 6
Full Baths 7
Half Baths 2
Construction Status Resale
HOA Fees $289/qua
HOA Y/N Yes
Year Built 2002
Annual Tax Amount $55,772
Tax Year 2020
Contingent No Contingencies
Lot Size 2.038 Acres
Property Description
Absolutely MAGNIFICENT LAKEFRONT ESTATE on 2.03 Acres located in the most desirable section of the prestigious Windmill Ranch Estates! First time on the market this Gallagher custom built home has only the finest of details, finishes & craftsmanship. Features include: Grand circular driveway with porte cochere, vast amount of parking & 4 car garage with side entry, 6 bedrooms, 7 baths & 2 half baths, library/office, living rm with soaring ceilings & fireplace, family rm with gorgeous fish tank & built-ins, ultimate chef's kitchen with huge pantry, billiard rm with bar & fireplace, elevator, loft/2nd office, oversized master suite with fireplace & exercise room, guest house & so much more encompassed by stunning Vizcaya like gardens & grounds. Impact glass! Truly one-of-a-kind masterpiece!
Location
State FL
County Broward County
Community Windmill Ranch Estates
Area 3890
Direction Royal Palm Blvd to Windmill Ranch Rd. After the guard gate go straight to the 4-way stop make a right onto Paddock Rd, go straight and then make a left onto Hunter Rd, continue straight & make a right onto Stallion Ln. The property will be on your left.
Interior
Interior Features Wet Bar, Breakfast Bar, Built-in Features, Breakfast Area, Closet Cabinetry, Dining Area, Separate/Formal Dining Room, Entrance Foyer, Fireplace, High Ceilings, Kitchen Island, Pantry, Sitting Area in Master, Upper Level Master, Bar, Walk-In Closet(s), Central Vacuum, Elevator, Loft
Heating Central, Electric
Cooling Central Air, Electric
Flooring Carpet, Marble, Wood
Fireplace Yes
Window Features Impact Glass
Appliance Built-In Oven, Dryer, Dishwasher, Electric Water Heater, Disposal, Gas Range, Ice Maker, Microwave, Refrigerator, Washer
Exterior
Exterior Feature Barbecue, Fence, Outdoor Grill, Patio
Parking Features Attached
Garage Spaces 4.0
Pool In Ground, Pool
Community Features Gated
Utilities Available Cable Available
Waterfront Description Lake Front,Waterfront
View Y/N Yes
View Garden, Lake, Pool
Roof Type Spanish Tile
Porch Patio
Garage Yes
Building
Lot Description 2-3 Acres
Faces North
Story 2
Sewer Public Sewer, Septic Tank
Water Public
Architectural Style Detached, Two Story
Level or Stories Two
Additional Building Guest House
Structure Type Block
Construction Status Resale
Schools
Elementary Schools Everglades
Middle Schools Falcon Cove
High Schools Cypress Bay
Others
Pets Allowed Conditional, Yes
HOA Fee Include Common Areas,Maintenance Structure
Senior Community No
Tax ID 504019040010
Security Features Gated Community
Acceptable Financing Cash, Conventional
Listing Terms Cash, Conventional
Financing Cash
Special Listing Condition Listed As-Is
Pets Allowed Conditional, Yes
Read Less
Want to know what your home might be worth? Contact us for a FREE valuation!

Our team is ready to help you sell your home for the highest possible price ASAP
Bought with Coldwell Banker Realty

