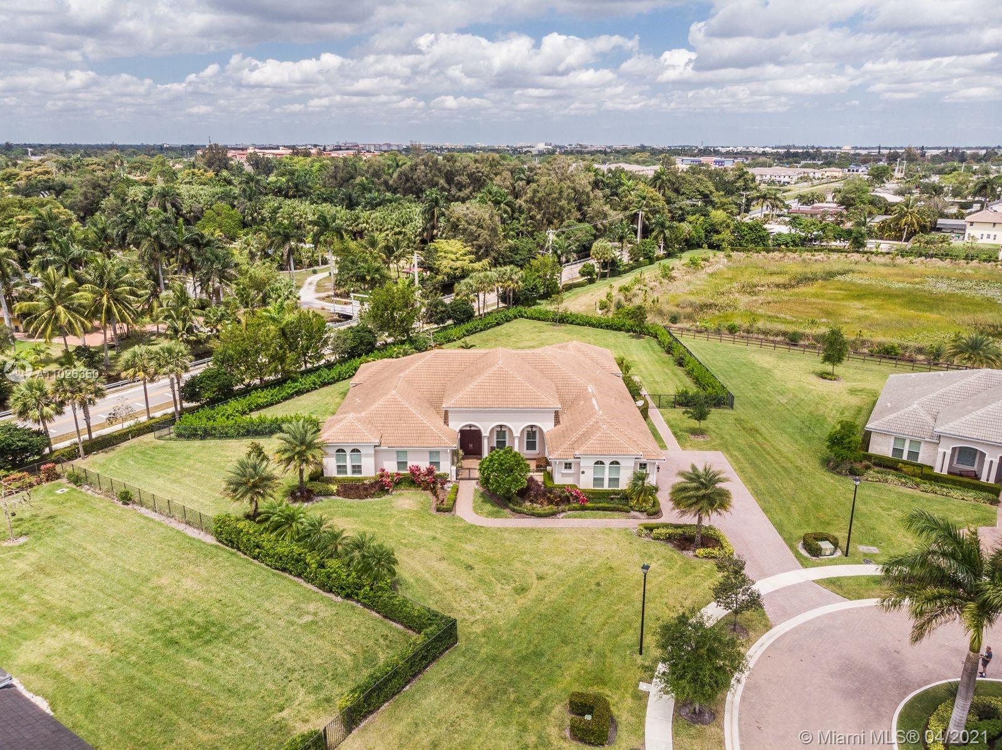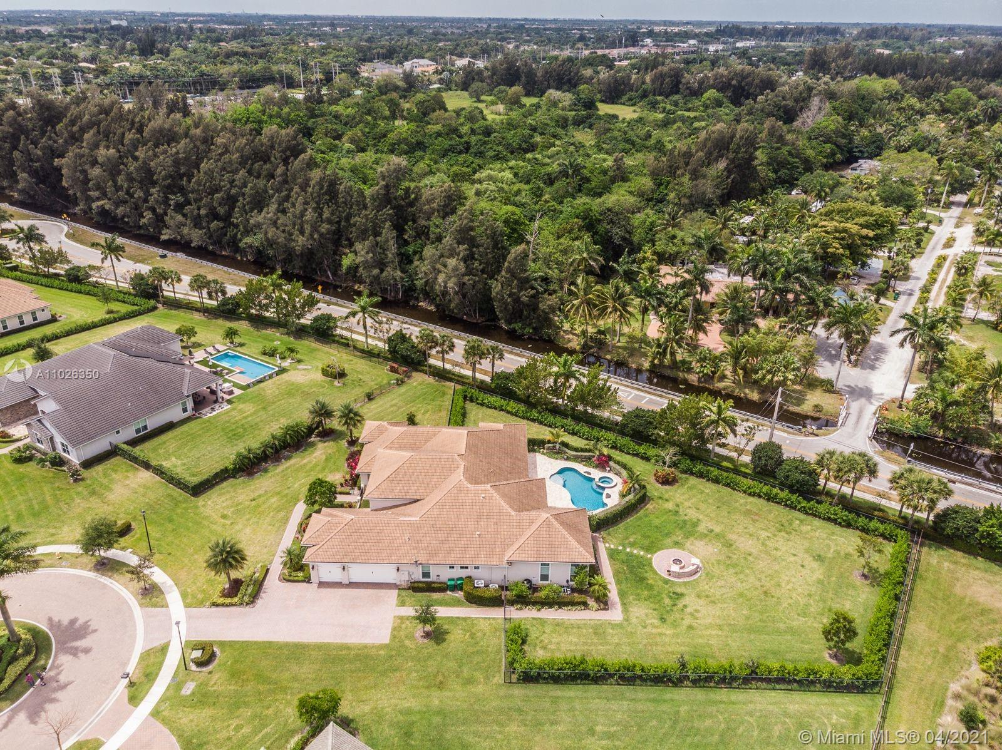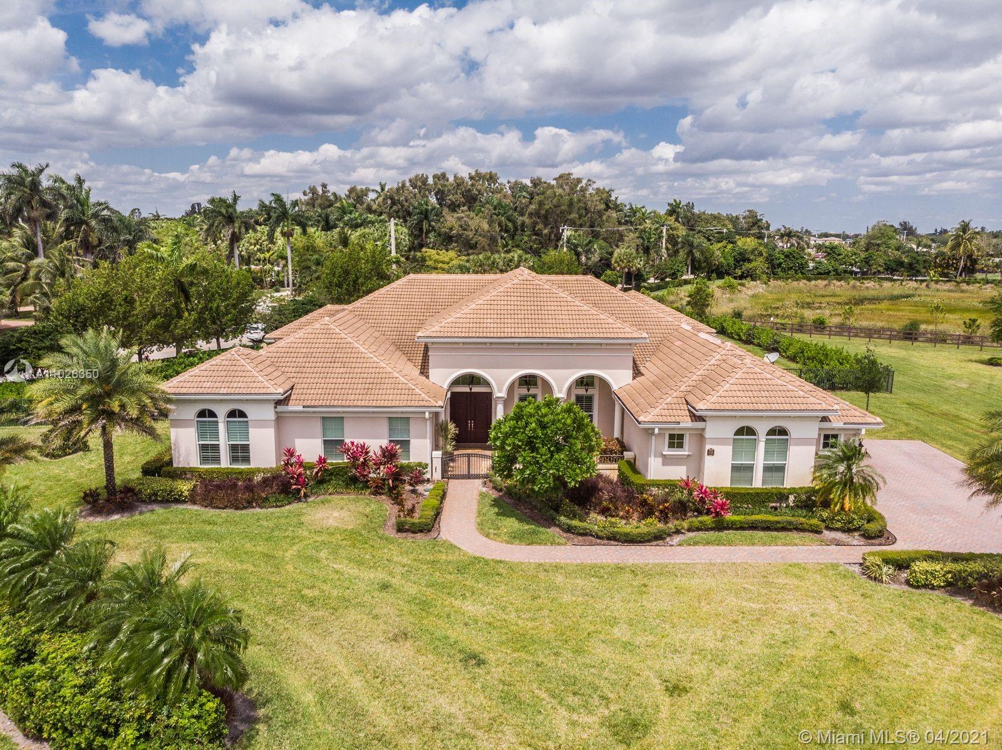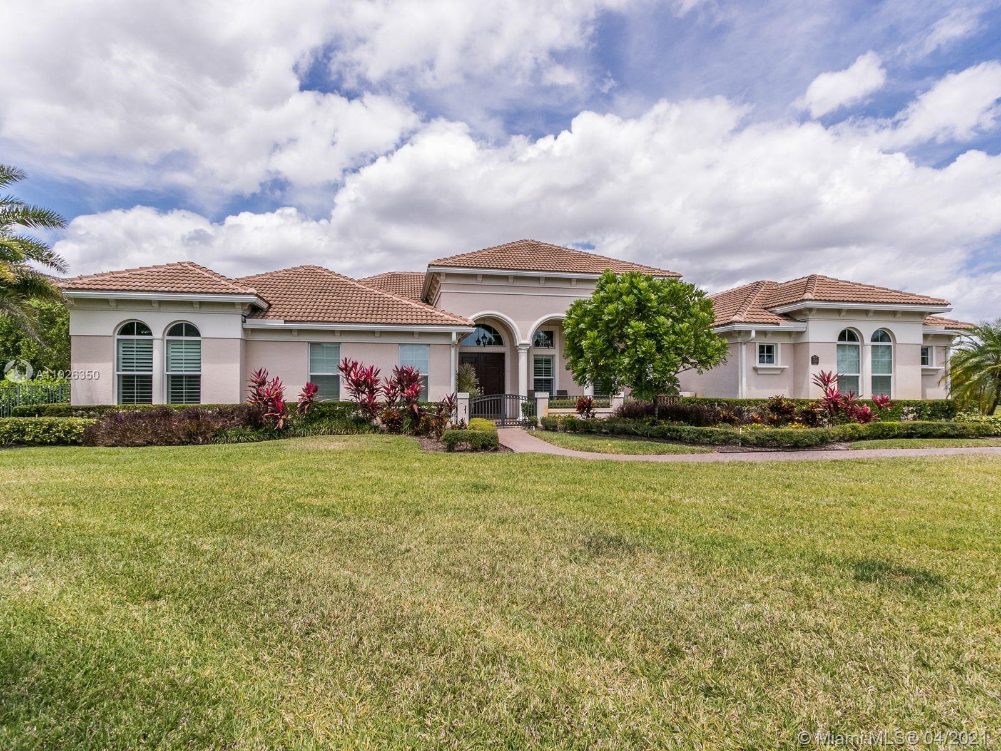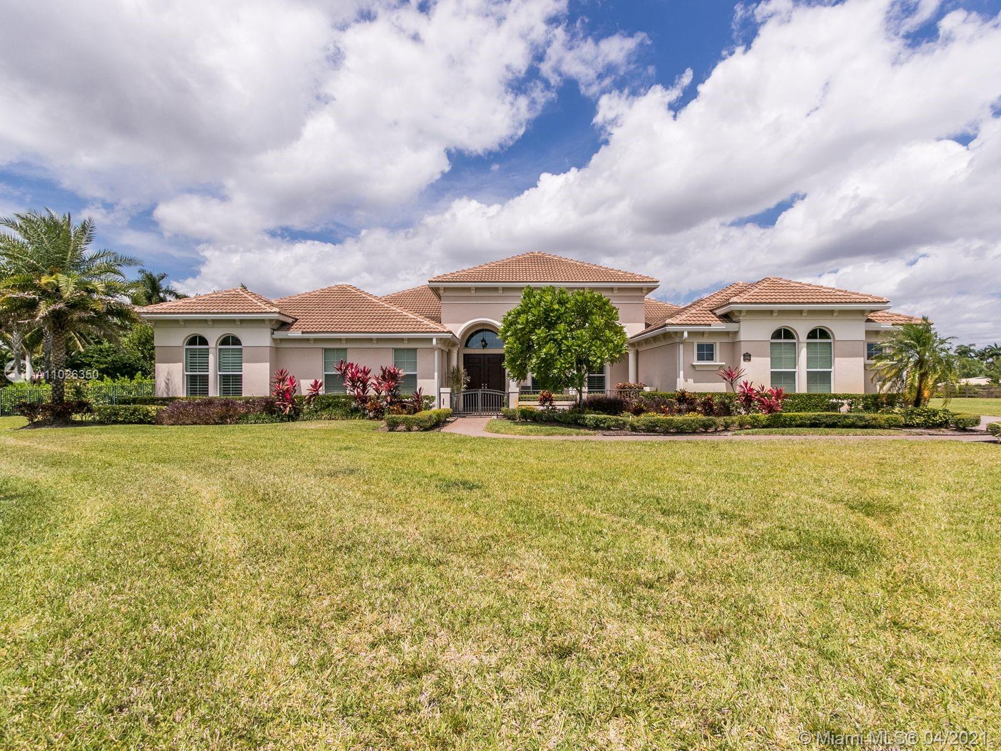$1,540,000
$1,570,000
1.9%For more information regarding the value of a property, please contact us for a free consultation.
5795 N Sterling Ranch Dr Davie, FL 33314
4 Beds
4 Baths
4,742 SqFt
Key Details
Sold Price $1,540,000
Property Type Single Family Home
Sub Type Single Family Residence
Listing Status Sold
Purchase Type For Sale
Square Footage 4,742 sqft
Price per Sqft $324
Subdivision Sterling Ranch
MLS Listing ID A11026350
Sold Date 06/11/21
Style One Story
Bedrooms 4
Full Baths 3
Half Baths 1
Construction Status New Construction
HOA Fees $610/mo
HOA Y/N Yes
Year Built 2017
Annual Tax Amount $15,995
Tax Year 2020
Contingent Pending Inspections
Lot Size 0.804 Acres
Property Description
THIS MAGNIFICENT 4 BED/ 3.5 BATH DREAM HOME SITS ON A CUL DE SAC AND IS A MUST SEE. HOME BOASTS WITH NATURAL LIGHT AND AN EXQUISITE KITCHEN PERFECT FOR FAMILY ENTERTAINING OFFERS GRANITE COUNTER TOPS, PLENTY OF CABINETRY, S/S APPLIANCES, DOUBLE WALL OVEN AND AN OVERSIZED ISLAND. FORMAL DINING ROOM AND A LIVING AREA WHICH OVERLOOKS THE PRIVATE PATIO AND CUSTOM BUILT POOL. THE EXPANSIVE MASTER SUITE OFFERS A LARGE SITTING AREA AND AN OVERSIZED WALK IN DRESSING ROOM/CLOSET WITH A SECOND WALKIN CLOSET AND A LUXURIOUS MASTER BATH. ADDITIONAL TV ROOM AND LARGE OFFICE. HOME FEATURES DREAM OVERSIZED BACK YARD WITH HEATED SALT POOL AND SPA WITH PLENTY OF ROOM FOR OUTDOOR ENTERTAINING. IMPACT WINDOWS, 3 CAR GARAGE. CONVENIENTLY LOCATED CLOSE TO RESTAURANTS, AIRPORTS AND EASY ACCESS TO HIGHWAYS.
Location
State FL
County Broward County
Community Sterling Ranch
Area 3090
Direction Present ID at gate ... once you go in through gate at Sterling Ranches, turn left... home will be at Cul de Sac on circle on your left...
Interior
Interior Features Bedroom on Main Level, Breakfast Area, Closet Cabinetry, Dining Area, Separate/Formal Dining Room, Entrance Foyer, Eat-in Kitchen, First Floor Entry, Kitchen Island, Custom Mirrors, Pantry, Sitting Area in Master, Split Bedrooms, Walk-In Closet(s)
Heating Central
Cooling Central Air, Ceiling Fan(s)
Flooring Carpet, Tile
Window Features Blinds,Drapes,Impact Glass,Plantation Shutters
Appliance Built-In Oven, Dryer, Dishwasher, Electric Range, Electric Water Heater, Disposal, Ice Maker, Microwave, Refrigerator, Water Softener Owned, Self Cleaning Oven, Washer
Exterior
Exterior Feature Deck, Fence, Security/High Impact Doors, Lighting, Patio
Garage Attached
Garage Spaces 3.0
Pool Heated, In Ground, Pool
Community Features Gated, Home Owners Association, Maintained Community
Waterfront No
View Pool
Roof Type Spanish Tile
Porch Deck, Patio
Parking Type Attached, Driveway, Garage, Paver Block, Garage Door Opener
Garage Yes
Building
Lot Description <1 Acre, Sprinklers Automatic
Faces East
Story 1
Sewer Public Sewer
Water Public
Architectural Style One Story
Structure Type Block
Construction Status New Construction
Others
Pets Allowed Conditional, Yes
Senior Community No
Tax ID 504135320031
Security Features Gated Community,Smoke Detector(s)
Acceptable Financing Cash, Conventional
Listing Terms Cash, Conventional
Financing Cash
Pets Description Conditional, Yes
Read Less
Want to know what your home might be worth? Contact us for a FREE valuation!

Our team is ready to help you sell your home for the highest possible price ASAP
Bought with Apogee Realty


