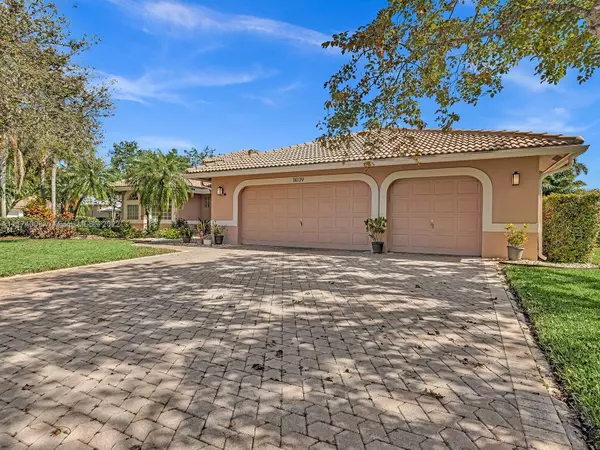$890,000
$839,900
6.0%For more information regarding the value of a property, please contact us for a free consultation.
11039 NW 49 Drive Coral Springs, FL 33076
6 Beds
4 Baths
2,714 SqFt
Key Details
Sold Price $890,000
Property Type Single Family Home
Sub Type Single Family Residence
Listing Status Sold
Purchase Type For Sale
Square Footage 2,714 sqft
Price per Sqft $327
Subdivision Kensington Glen
MLS Listing ID A11174008
Sold Date 04/21/22
Style Detached,One Story
Bedrooms 6
Full Baths 4
Construction Status Resale
HOA Fees $29
HOA Y/N Yes
Year Built 1996
Annual Tax Amount $7,705
Tax Year 2021
Contingent Pending Inspections
Property Description
WOW! Custom Legend model built by renowned builder H.A. Cumber, 6-beds/5+den/4-full baths on kid-safe interior corner cul-de-sac street, double door entry, clerestory windows above bright 8’ sliding glass, 12’ volume ceilings, split bedroom plan, cabana bath to pool, maple cabinetry, granite tops, wood and tile floors, floor to ceiling built-in entertainment center, Bose surround sound, generational space w/sound deadening, individual controlled Trane dual zoned AC’s, electronic air cleaning system, 9-fans, central vac, 80-gallon water heater, oversized 3-car garage, extra storage, S-tile roof, paver driveway, coach lights, 200 amp electric service, generator transfer switch, full hurricane protection, screened solar heated pool, sheer descent waterfall, auto pool vac. This is the one!
Location
State FL
County Broward County
Community Kensington Glen
Area 3624
Interior
Interior Features Breakfast Area, Entrance Foyer, Eat-in Kitchen, High Ceilings, Main Level Master, Pantry, Split Bedrooms, Walk-In Closet(s), Central Vacuum
Heating Central, Electric, Heat Strip
Cooling Central Air, Ceiling Fan(s)
Flooring Carpet, Tile, Wood
Window Features Blinds,Sliding
Appliance Dryer, Dishwasher, Electric Range, Electric Water Heater, Disposal, Microwave, Refrigerator, Self Cleaning Oven, Washer
Laundry Washer Hookup, Dryer Hookup, Laundry Tub
Exterior
Exterior Feature Deck, Lighting, Patio, Storm/Security Shutters
Garage Spaces 3.0
Pool Cleaning System, Heated, In Ground, Pool Equipment, Pool, Solar Heat
Community Features Home Owners Association
View Garden, Pool
Roof Type Spanish Tile
Street Surface Paved
Porch Deck, Patio
Garage Yes
Building
Lot Description Corner Lot, Oversized Lot, 1/4 to 1/2 Acre Lot
Faces Southwest
Story 1
Sewer Public Sewer
Water Public
Architectural Style Detached, One Story
Structure Type Block
Construction Status Resale
Others
Pets Allowed No Pet Restrictions, Yes
Senior Community No
Tax ID 484108023400
Security Features Security System Owned
Acceptable Financing Cash, Conventional
Listing Terms Cash, Conventional
Financing Conventional
Pets Description No Pet Restrictions, Yes
Read Less
Want to know what your home might be worth? Contact us for a FREE valuation!

Our team is ready to help you sell your home for the highest possible price ASAP
Bought with Coldwell Banker Realty






