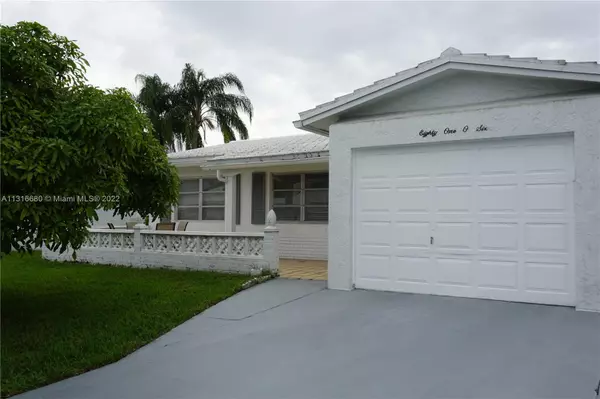$267,000
$279,900
4.6%For more information regarding the value of a property, please contact us for a free consultation.
8106 NW 59th St Tamarac, FL 33321
2 Beds
2 Baths
1,353 SqFt
Key Details
Sold Price $267,000
Property Type Single Family Home
Sub Type Single Family Residence
Listing Status Sold
Purchase Type For Sale
Square Footage 1,353 sqft
Price per Sqft $197
Subdivision Mainlands Of Tamarac Lake
MLS Listing ID A11316680
Sold Date 01/25/23
Style Detached,One Story
Bedrooms 2
Full Baths 2
Construction Status New Construction
HOA Fees $91/mo
HOA Y/N Yes
Year Built 1973
Annual Tax Amount $1,441
Tax Year 2022
Contingent 3rd Party Approval
Lot Size 4,951 Sqft
Property Description
BRAND NEW KITCHEN with new tile flooring. Very large 2/2 with garage on the water. Laundry room with custom pantry. Located within walking distance of the Mainlands recreation center and pool. Finished Florida room with AC with an amazing lake view. A must see. (please do NOT use sliding doors to exit) Either look through the glass or walk around to the back of the house via the front door. THANK YOU. Brand new AC. Roof, less than 8 years. Rentable after 2 years. Low HOA - includes: pressure cleaning of roof & house painting, as well as lawn, landscape and community maintenance. Pets OK. Short distance to shopping, restaurants and senior center. 55+ COMMUNITY. Only 1 resident must be 55+.
Location
State FL
County Broward County
Community Mainlands Of Tamarac Lake
Area 3830
Direction Commercial Blvd, go to NW 84th Terr, then East on NW 59th St. Home is a bit down on your right. OR from Atlantic Blvd turn right on Riverside Dr, turn right on Coral Springs Dr, left on 61st St, right on NW 84th Terr, then left on 59th St. House on right
Interior
Interior Features Bedroom on Main Level, First Floor Entry, Living/Dining Room, Pantry, Attic
Heating Central, Electric
Cooling Central Air, Electric
Flooring Ceramic Tile, Tile
Furnishings Unfurnished
Appliance Dryer, Dishwasher, Electric Range, Electric Water Heater, Disposal, Microwave, Refrigerator, Washer
Exterior
Exterior Feature Porch
Garage Attached
Garage Spaces 1.0
Pool None, Community
Community Features Clubhouse, Home Owners Association, Maintained Community, Property Manager On-Site, Pool, Tennis Court(s)
Utilities Available Cable Available
Waterfront Yes
Waterfront Description Lake Front
View Y/N Yes
View Lake
Roof Type Flat,Other,Tile
Porch Open, Porch
Parking Type Attached, Driveway, Garage, Garage Door Opener
Garage Yes
Building
Lot Description < 1/4 Acre
Faces North
Story 1
Sewer Public Sewer
Water Public
Architectural Style Detached, One Story
Structure Type Block
Construction Status New Construction
Others
Pets Allowed Conditional, Yes
HOA Fee Include Common Areas,Maintenance Grounds,Maintenance Structure,Recreation Facilities
Senior Community Yes
Tax ID 494109050380
Acceptable Financing Cash, Conventional, FHA, VA Loan
Listing Terms Cash, Conventional, FHA, VA Loan
Financing Cash
Special Listing Condition Listed As-Is
Pets Description Conditional, Yes
Read Less
Want to know what your home might be worth? Contact us for a FREE valuation!

Our team is ready to help you sell your home for the highest possible price ASAP
Bought with EXP Realty LLC






