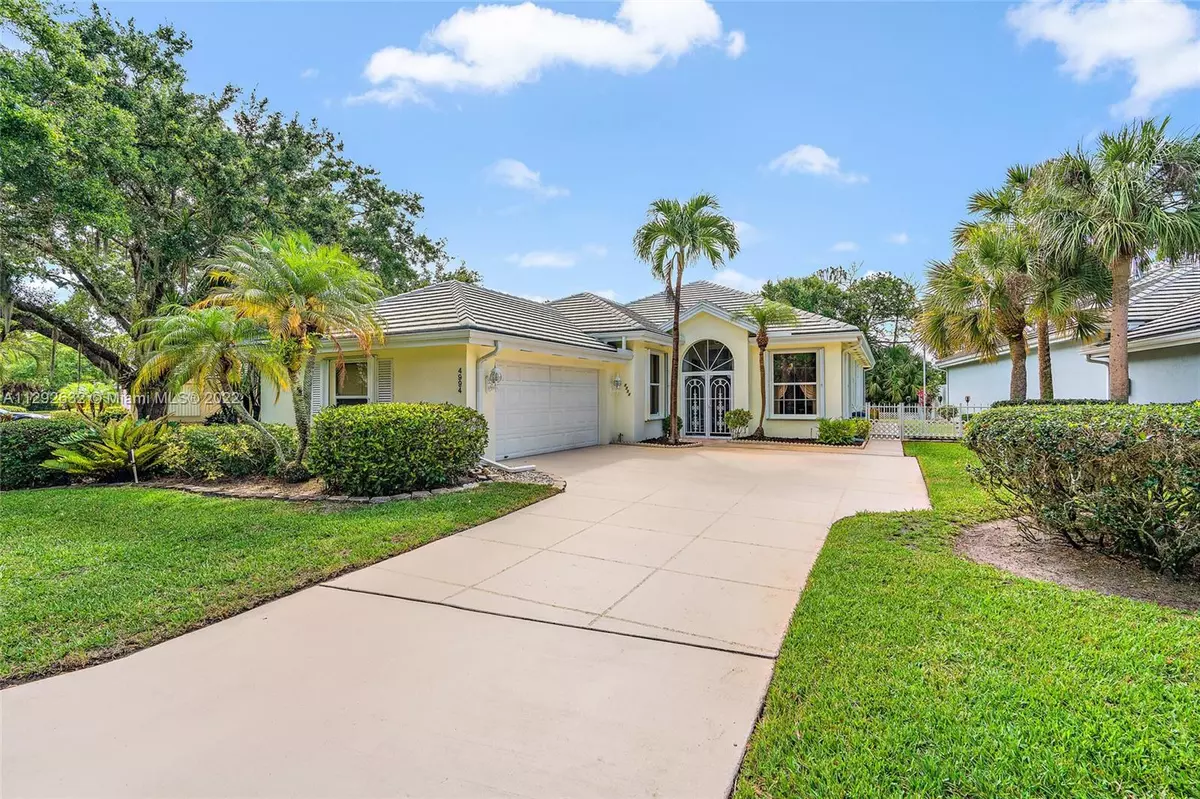$495,000
$499,900
1.0%For more information regarding the value of a property, please contact us for a free consultation.
4994 SE Heartleaf Ter Hobe Sound, FL 33455
3 Beds
2 Baths
2,017 SqFt
Key Details
Sold Price $495,000
Property Type Single Family Home
Sub Type Single Family Residence
Listing Status Sold
Purchase Type For Sale
Square Footage 2,017 sqft
Price per Sqft $245
Subdivision Preserve Plats No 1 2 & 3
MLS Listing ID A11292632
Sold Date 02/17/23
Style Detached,One Story
Bedrooms 3
Full Baths 2
Construction Status Resale
HOA Fees $233/mo
HOA Y/N Yes
Year Built 1989
Annual Tax Amount $2,794
Tax Year 2022
Contingent Pending Inspections
Lot Size 7,556 Sqft
Property Description
Amazing Divosta quality built home. This 3 Bedroom, 2 Bath, 2 Car Garage home sits within the gated Hobe Sound community known as The Preserve. Set on a private cul-de-sac and surrounded by gorgeous natural landscapes. Offering a split floor plan, large Florida room, high volume ceilings, large master suite, and a fully fenced backyard bordering the Preserve. The Preserve community offers a clubhouse, heated pool, tennis, bocce ball, basketball, walking paths, and more. Located in the heart of Hobe Sound and close to excellent shopping, dining, beaches, Downtown Stuart and it is just a quick drive to Jupiter. Roof installed in 2017. A/C replaced 2019. New Carpet and Interior Paint July 2022.
Location
State FL
County Martin County
Community Preserve Plats No 1 2 & 3
Area 6140
Direction US1, to SE Seabranch Blvd, Turn right onto SE Preserve Trce, At the traffic circle, take the 1st exit onto SE Bay Cedar Cir, Turn right onto SE Heartleaf Terrace. House is on the Right.
Interior
Interior Features Breakfast Area, Closet Cabinetry, Dual Sinks, Entrance Foyer, Eat-in Kitchen, Living/Dining Room, Split Bedrooms, Skylights, Vaulted Ceiling(s), Walk-In Closet(s)
Heating Central, Electric
Cooling Central Air, Ceiling Fan(s), Electric
Flooring Carpet, Tile
Window Features Skylight(s)
Appliance Dryer, Dishwasher, Electric Range, Electric Water Heater, Microwave, Refrigerator, Washer
Exterior
Exterior Feature Fence, Lighting, Patio, Storm/Security Shutters
Garage Attached
Garage Spaces 2.0
Pool None, Community
Community Features Clubhouse, Gated, Pool
Utilities Available Cable Available
Waterfront No
View Garden
Roof Type Flat,Tile
Porch Patio
Parking Type Attached, Driveway, Garage, Garage Door Opener
Garage Yes
Building
Lot Description < 1/4 Acre
Faces Northwest
Story 1
Sewer Public Sewer
Water Public
Architectural Style Detached, One Story
Structure Type Block
Construction Status Resale
Others
Pets Allowed Conditional, Yes
Senior Community No
Tax ID 343842725000027905
Security Features Gated Community
Acceptable Financing Cash, Conventional
Listing Terms Cash, Conventional
Financing Conventional
Pets Description Conditional, Yes
Read Less
Want to know what your home might be worth? Contact us for a FREE valuation!

Our team is ready to help you sell your home for the highest possible price ASAP
Bought with Jupiter By the Sea Realty Inc






