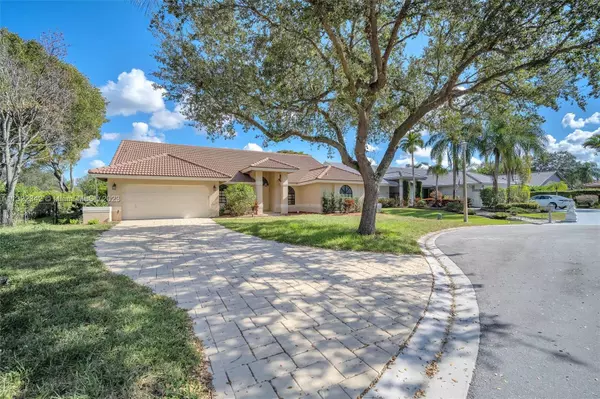$726,000
$724,999
0.1%For more information regarding the value of a property, please contact us for a free consultation.
5029 NW 98th Ln Coral Springs, FL 33076
5 Beds
3 Baths
2,892 SqFt
Key Details
Sold Price $726,000
Property Type Single Family Home
Sub Type Single Family Residence
Listing Status Sold
Purchase Type For Sale
Square Footage 2,892 sqft
Price per Sqft $251
Subdivision North Springs
MLS Listing ID A11322342
Sold Date 03/30/23
Style One Story
Bedrooms 5
Full Baths 2
Half Baths 1
Construction Status Resale
HOA Y/N No
Year Built 1990
Annual Tax Amount $6,956
Tax Year 2021
Contingent Pending Inspections
Lot Size 0.275 Acres
Property Description
A fantastic opportunity to own for less than the appraised value! This home has 5 bedrooms, 2 bathrooms, 1 half bath, and a 2-car garage on a cul-de-sac. Split bedroom layout for privacy. High vaulted ceilings brings natural light throughout the home. Gourmet kitchen with plenty of storage to delight the chef! A flowing floor plan leads to a large patio area with a newly surfaced pool! And that's not all... newly painted interior/exterior and a new roof in 2021. Could you ask for anything more? YES! Parkland schools are highly rated, and Country Hills Elementary is an award-winning school. Easy to show. Schedule a showing today!
Location
State FL
County Broward County
Community North Springs
Area 3624
Interior
Interior Features Breakfast Bar, Bedroom on Main Level, Breakfast Area, Eat-in Kitchen, First Floor Entry, Main Level Primary
Heating Central
Cooling Central Air, Ceiling Fan(s)
Flooring Tile, Wood
Appliance Dryer, Washer
Exterior
Exterior Feature Patio, Storm/Security Shutters
Garage Spaces 2.0
Pool Other, Pool
View Garden, Pool
Roof Type Spanish Tile
Porch Patio
Garage Yes
Building
Lot Description < 1/4 Acre
Faces West
Story 1
Sewer Public Sewer
Water Public
Architectural Style One Story
Structure Type Block
Construction Status Resale
Schools
Elementary Schools Country Hills
Middle Schools Coral Spg Middle
High Schools Stoneman;Dougls
Others
Pets Allowed No Pet Restrictions, Yes
Senior Community No
Tax ID 484109033440
Acceptable Financing Cash, Conventional, VA Loan
Listing Terms Cash, Conventional, VA Loan
Financing Cash
Pets Description No Pet Restrictions, Yes
Read Less
Want to know what your home might be worth? Contact us for a FREE valuation!

Our team is ready to help you sell your home for the highest possible price ASAP
Bought with Maxima Realty Inc.






