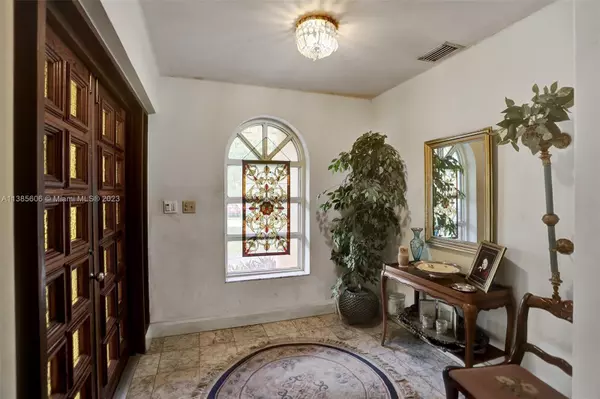$2,425,000
$2,700,000
10.2%For more information regarding the value of a property, please contact us for a free consultation.
1149 N Greenway Dr Coral Gables, FL 33134
5 Beds
4 Baths
3,094 SqFt
Key Details
Sold Price $2,425,000
Property Type Single Family Home
Sub Type Single Family Residence
Listing Status Sold
Purchase Type For Sale
Square Footage 3,094 sqft
Price per Sqft $783
Subdivision Coral Gables Sec C
MLS Listing ID A11385606
Sold Date 10/25/23
Style Detached,One Story
Bedrooms 5
Full Baths 4
Construction Status Resale
HOA Y/N No
Year Built 1972
Annual Tax Amount $9,715
Tax Year 2022
Contingent Pending Inspections
Lot Size 10,836 Sqft
Property Description
Coral Gables Spanish Hacienda on rarely ever available corner lot located on the Granada's nine-hole golf course. Circular driveway with lighted water fountains. Sunken formal living room. Formal dining room with marble floors and wet bar opens to a very private walled courtyard. Eat-in kitchen with breakfast bar & breakfast room. Spacious interior designed for entertaining with a bonus party room. All bedrooms open to full baths. Amazing opportunity to live on what is deemed the best street in Coral Gables. Stunning views from the property to the greenery and fairways of the golf course. Enjoy golf, outdoor living, and the charm of a historic city.
Location
State FL
County Miami-dade County
Community Coral Gables Sec C
Area 41
Interior
Interior Features Bedroom on Main Level, First Floor Entry, Separate Shower
Heating Central, Electric
Cooling Central Air, Electric
Flooring Marble
Furnishings Unfurnished
Appliance Built-In Oven, Dryer, Dishwasher, Electric Range, Ice Maker, Refrigerator, Washer
Exterior
Exterior Feature Patio
Garage Spaces 1.0
Pool None
Utilities Available Cable Available
View Garden
Roof Type Other
Porch Patio
Garage Yes
Building
Lot Description < 1/4 Acre
Faces South
Story 1
Sewer Public Sewer
Water Public
Architectural Style Detached, One Story
Structure Type Other
Construction Status Resale
Others
Pets Allowed No Pet Restrictions, Yes
Senior Community No
Tax ID 03-41-07-014-1591
Acceptable Financing Cash, Conventional
Listing Terms Cash, Conventional
Financing Cash
Special Listing Condition Listed As-Is
Pets Description No Pet Restrictions, Yes
Read Less
Want to know what your home might be worth? Contact us for a FREE valuation!

Our team is ready to help you sell your home for the highest possible price ASAP
Bought with Cervera Real Estate Inc.






